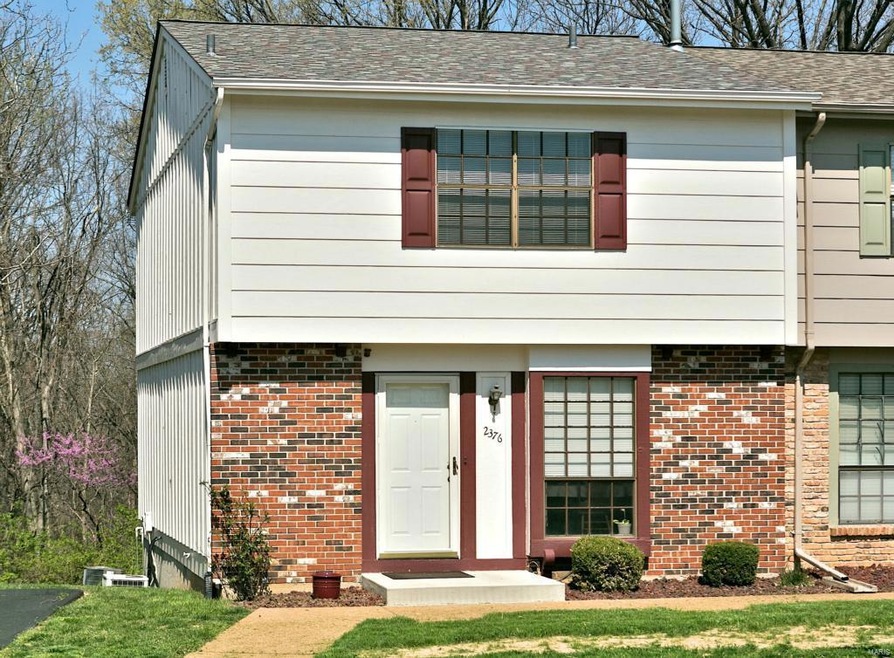
2376 Hiddengarden Ct Unit 75 Ballwin, MO 63021
Highlights
- In Ground Pool
- Primary Bedroom Suite
- Deck
- Barretts Elementary School Rated A
- Clubhouse
- Living Room with Fireplace
About This Home
As of July 2014Beautifully updated townhouse in desirable Hidden Meadow. Entry foyer leads to formal dining room with nice millwork and the newer hall bath. Updated eat-in kitchen opens to spacious family room with gas fireplace and sliding door leading to deck. Upstairs you'll find the master bedroom suite with walk in closet and updated full bath. There are also two additional bedrooms and another full bath. Partially finished walkout lower level with new carpeting offers additional living and entertaining space and opens to the patio area. There is also a roughed in bath, laundry room and ample storage. Updates in the last couple of years include roof, bathrooms, carpeting, wood floors, and disposal. Condo offers 2 assigned parking spaces. Hidden Meadow also offers pool, tennis court and a clubhouse which is available for rent for a nominal fee. Convenient location, close to shopping, highways and schools.
Last Agent to Sell the Property
Coldwell Banker Realty - Gundaker License #1999105991 Listed on: 04/21/2014

Last Buyer's Agent
Julia Tatum
Coldwell Banker Realty - Gundaker License #2003030584
Property Details
Home Type
- Condominium
Est. Annual Taxes
- $2,233
Year Built
- 1970
Lot Details
- End Unit
Home Design
- Traditional Architecture
- Poured Concrete
Interior Spaces
- Historic or Period Millwork
- Gas Fireplace
- Window Treatments
- Sliding Doors
- Living Room with Fireplace
- Formal Dining Room
- Eat-In Kitchen
Flooring
- Wood
- Partially Carpeted
Bedrooms and Bathrooms
- Primary Bedroom Suite
- Walk-In Closet
- Primary Bathroom is a Full Bathroom
- Shower Only
Laundry
- Laundry in unit
- Washer and Dryer Hookup
Partially Finished Basement
- Walk-Out Basement
- Basement Fills Entire Space Under The House
- Rough-In Basement Bathroom
Home Security
Parking
- Guest Parking
- Assigned Parking
Outdoor Features
- In Ground Pool
- Deck
- Patio
Utilities
- Heating System Uses Gas
- Gas Water Heater
Community Details
Recreation
- Recreational Area
- Tennis Courts
Security
- Storm Doors
- Fire and Smoke Detector
Additional Features
- 154 Units
- Clubhouse
Ownership History
Purchase Details
Home Financials for this Owner
Home Financials are based on the most recent Mortgage that was taken out on this home.Purchase Details
Home Financials for this Owner
Home Financials are based on the most recent Mortgage that was taken out on this home.Similar Home in Ballwin, MO
Home Values in the Area
Average Home Value in this Area
Purchase History
| Date | Type | Sale Price | Title Company |
|---|---|---|---|
| Warranty Deed | $128,500 | Us Title | |
| Warranty Deed | $130,500 | -- |
Mortgage History
| Date | Status | Loan Amount | Loan Type |
|---|---|---|---|
| Open | $120,650 | New Conventional | |
| Previous Owner | $114,036 | Stand Alone First | |
| Previous Owner | $129,477 | FHA |
Property History
| Date | Event | Price | Change | Sq Ft Price |
|---|---|---|---|---|
| 07/11/2014 07/11/14 | Sold | -- | -- | -- |
| 07/11/2014 07/11/14 | Pending | -- | -- | -- |
| 07/11/2014 07/11/14 | For Sale | $134,900 | -- | $99 / Sq Ft |
Tax History Compared to Growth
Tax History
| Year | Tax Paid | Tax Assessment Tax Assessment Total Assessment is a certain percentage of the fair market value that is determined by local assessors to be the total taxable value of land and additions on the property. | Land | Improvement |
|---|---|---|---|---|
| 2023 | $2,233 | $33,860 | $8,550 | $25,310 |
| 2022 | $2,027 | $28,120 | $9,330 | $18,790 |
| 2021 | $2,014 | $28,120 | $9,330 | $18,790 |
| 2020 | $2,002 | $26,710 | $8,550 | $18,160 |
| 2019 | $1,978 | $26,710 | $8,550 | $18,160 |
| 2018 | $2,021 | $25,250 | $4,670 | $20,580 |
| 2017 | $1,998 | $25,250 | $4,670 | $20,580 |
| 2016 | $1,986 | $23,810 | $3,250 | $20,560 |
| 2015 | $2,076 | $23,810 | $3,250 | $20,560 |
| 2014 | $1,693 | $21,590 | $1,750 | $19,840 |
Agents Affiliated with this Home
-
Mary Behrens

Seller's Agent in 2025
Mary Behrens
Compass Realty Group
(314) 571-7481
5 Total Sales
-
Cynthia Coronado

Seller's Agent in 2014
Cynthia Coronado
Coldwell Banker Realty - Gundaker
(314) 578-2402
5 in this area
95 Total Sales
-
J
Buyer's Agent in 2014
Julia Tatum
Coldwell Banker Realty - Gundaker
Map
Source: MARIS MLS
MLS Number: MIS14021183
APN: 22P-31-0115
- 2356 Hidden Meadow Ln
- 13351 Hiddencrest Ln
- 2211 Viewroyal Dr
- 13268 Kenroyal Dr
- 2270 Fairoyal Dr
- 13613 Mason Oaks Ln Unit 3
- 2155 Mason Green Dr
- 2218 Barrett Station Rd
- 12933 Des Peres Woods Dr
- 1848 Ridgeview Circle Dr
- 12911 Beaver Dam Rd
- 1709 Highview Circle Ct Unit 1709
- 13218 Lochenheath Ct
- 1515 Dietrich Glen Dr
- 649 Westledge Ct
- 13065 Thornhill Dr
- 12762 Wynfield Pines Ct
- 13153 Barrett Meadows Dr
- 1824 Topping Rd
- 639 Wood Fern Dr
