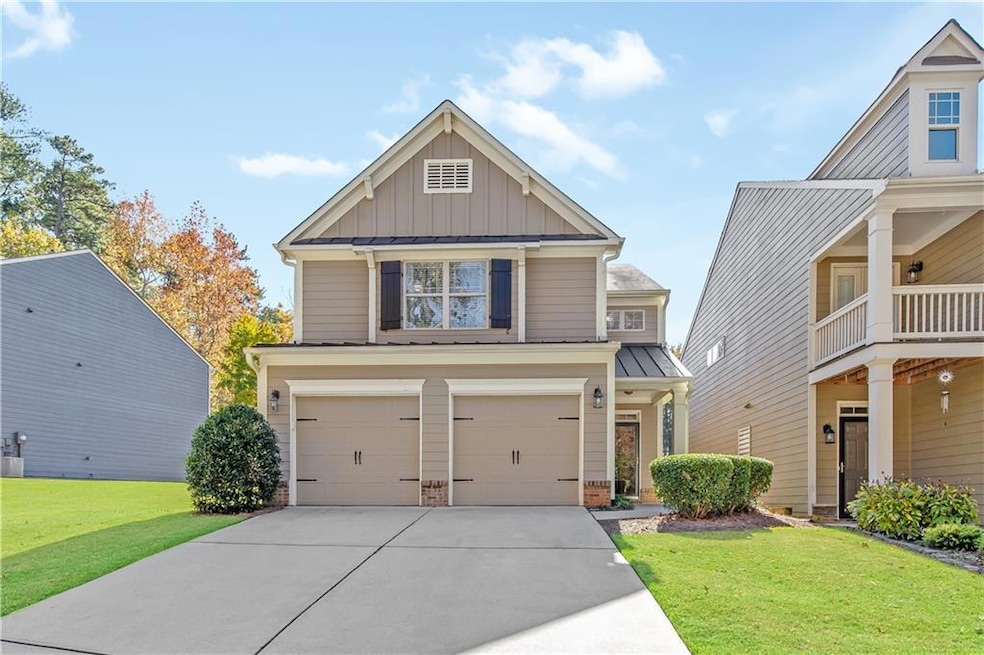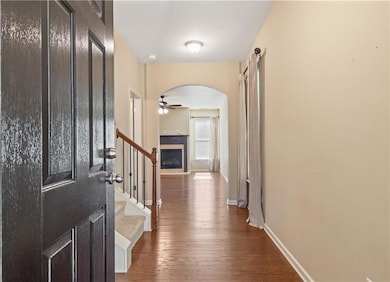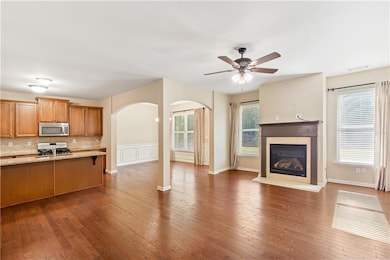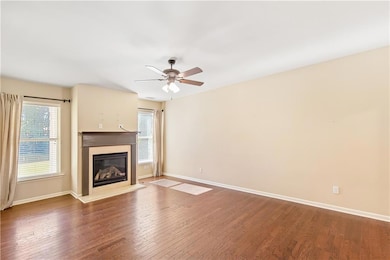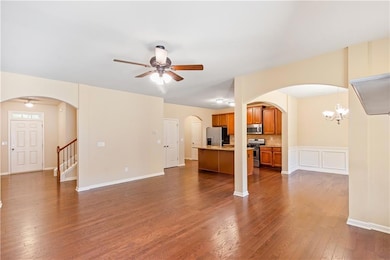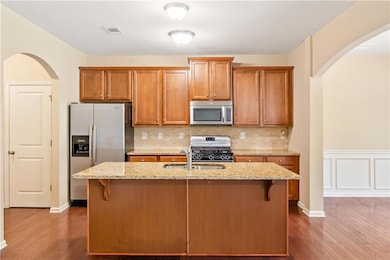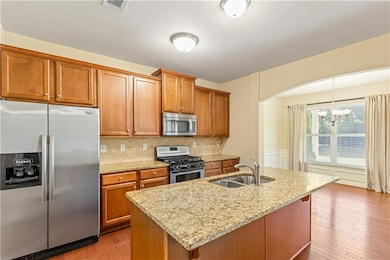Welcome to 2377 Whispering Drive Northwest, a truly captivating residence nestled in the serene and beautifully maintained community of Whispering Lake. This elegant cluster-style home, with HOA maintained yard, offers a unique blend of tranquility and convenience, being just half a mile from the vibrant downtown Kennesaw. As you approach this home, you'll be greeted by its best-in-neighborhood lot, featuring green space on one side and unparalleled pond frontage. Step inside through a private entrance to explore the generously appointed living spaces spread across 2,160 square feet. The main level is designed for both relaxation and entertaining, featuring an open-concept layout with a view to the over-sized family room, a cozy gas log fireplace, and a chef’s kitchen. This kitchen is a culinary dream with stainless steel appliances, stained cabinets, granite countertops, and an oversized island complemented by a travertine tile backsplash. The large dining room opens up to an oversized covered patio, complete with an open-air grilling space perfect for evening barbecues while overlooking the serene pond. Storage is abundant with a large pantry, walk-in utility closet, and coat closet off the oversized two-car garage, which is spacious enough to accommodate your truck. Upstairs, discover three oversized bedrooms, each with ample closet space, and two beautifully appointed bathrooms. The master suite is a true retreat, featuring a formal sitting area with views of the picturesque pond and geese, a large master bath with a separate tub/shower, his-and-hers sinks, and a proper water closet, all leading into a very large walk-in closet. The secondary bedrooms are equally spacious, ensuring comfort for everyone. Additionally, an upstairs large loft-style media room or open-concept office area offers flexible space for work or play. This home is more than just a place to live—it's a lifestyle. Enjoy the quiet, tree-lined streets and the walking trails that lead to a scenic pond, yet still be within walking distance of all the dining, shops, and events that downtown Kennesaw has to offer.

