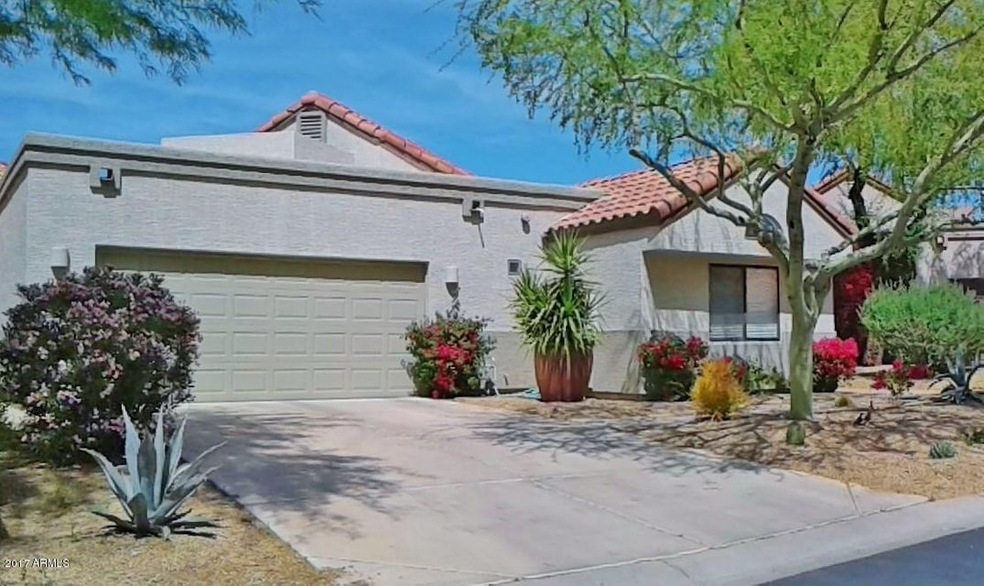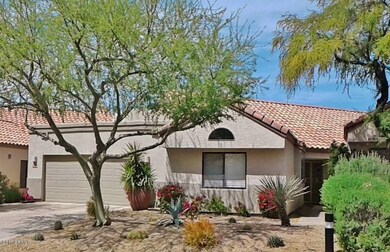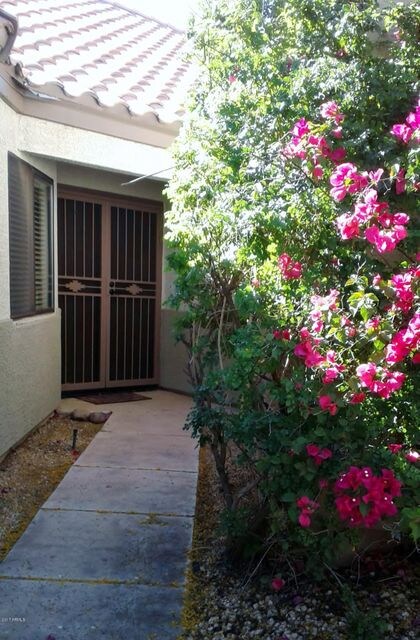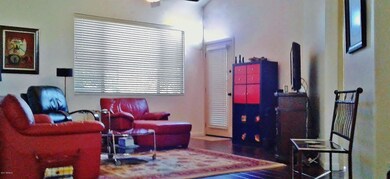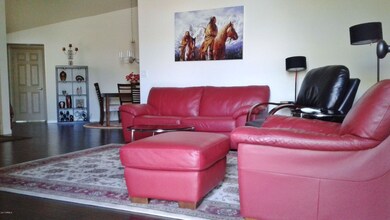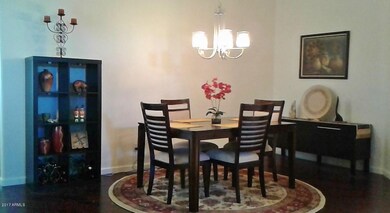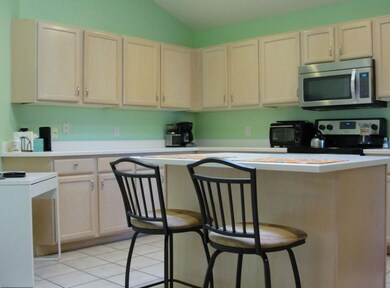
23784 N 75th St Scottsdale, AZ 85255
Pinnacle Peak NeighborhoodHighlights
- Gated Community
- Vaulted Ceiling
- Santa Barbara Architecture
- Pinnacle Peak Elementary School Rated A
- Wood Flooring
- Private Yard
About This Home
As of May 2017The owners spared no expense to update the important items of this well-cared for 2 bedroom split-plan townhouse with hardwood floors in a gated community. A heat pump (with warranty) was installed in 2016. In 2015, the owners installed all new kitchen appliances including a reverse osmosis system for the kitchen sink and refrigerator. Also in 2015, the garage roof was re-coated (with warranty), professional closet organizers were installed and the interior rooms were painted. The attractively landscaped stamped concrete patio (2016) faces a lush desert wash which provides spectacular sunsets. The same views can be enjoyed from the living room and master bedroom, both of which open to the patio. Even the kitchen has this sunny view plus a breakfast bar/island and ample cupboard space. In addition to the breakfast bar/island, the kitchen features ample cupboards and a pantry.The community pool and spa are located just a few steps away. This neighborhood, located in the Pinnacle Peak area, is minutes away from restaurants, grocery stores, other retail as well as the McDowell-Sonoran Preserve. What a terrific house and location for you to enjoy the Arizona lifestyle.
Last Agent to Sell the Property
Realty ONE Group License #SA523322000 Listed on: 04/04/2017
Townhouse Details
Home Type
- Townhome
Est. Annual Taxes
- $2,348
Year Built
- Built in 1998
Lot Details
- 3,814 Sq Ft Lot
- Desert faces the front of the property
- Two or More Common Walls
- Private Streets
- Wrought Iron Fence
- Block Wall Fence
- Front and Back Yard Sprinklers
- Sprinklers on Timer
- Private Yard
HOA Fees
Parking
- 2 Car Direct Access Garage
- Garage Door Opener
Home Design
- Santa Barbara Architecture
- Wood Frame Construction
- Tile Roof
- Foam Roof
- Stucco
Interior Spaces
- 1,453 Sq Ft Home
- 1-Story Property
- Vaulted Ceiling
- Ceiling Fan
- Double Pane Windows
Kitchen
- Breakfast Bar
- <<builtInMicrowave>>
- Kitchen Island
Flooring
- Wood
- Tile
Bedrooms and Bathrooms
- 2 Bedrooms
- Primary Bathroom is a Full Bathroom
- 2 Bathrooms
- Dual Vanity Sinks in Primary Bathroom
- Bathtub With Separate Shower Stall
Home Security
Schools
- Pinnacle Peak Preparatory Elementary School
- Mountain Trail Middle School
- Pinnacle High School
Utilities
- Refrigerated Cooling System
- Heating Available
- Cable TV Available
Additional Features
- No Interior Steps
- Patio
Listing and Financial Details
- Tax Lot 13
- Assessor Parcel Number 212-05-014
Community Details
Overview
- Association fees include ground maintenance, street maintenance, front yard maint
- Cornerstone Prop Inc Association, Phone Number (480) 948-5860
- Los Portones Association, Phone Number (602) 433-0331
- Association Phone (602) 433-0331
- Los Portones Townhomes Lot 1 103 Tr A L Subdivision
Recreation
- Heated Community Pool
- Community Spa
- Bike Trail
Security
- Gated Community
- Fire Sprinkler System
Ownership History
Purchase Details
Purchase Details
Purchase Details
Home Financials for this Owner
Home Financials are based on the most recent Mortgage that was taken out on this home.Purchase Details
Home Financials for this Owner
Home Financials are based on the most recent Mortgage that was taken out on this home.Purchase Details
Home Financials for this Owner
Home Financials are based on the most recent Mortgage that was taken out on this home.Purchase Details
Home Financials for this Owner
Home Financials are based on the most recent Mortgage that was taken out on this home.Purchase Details
Home Financials for this Owner
Home Financials are based on the most recent Mortgage that was taken out on this home.Similar Homes in Scottsdale, AZ
Home Values in the Area
Average Home Value in this Area
Purchase History
| Date | Type | Sale Price | Title Company |
|---|---|---|---|
| Interfamily Deed Transfer | -- | None Available | |
| Interfamily Deed Transfer | -- | None Available | |
| Warranty Deed | $320,000 | Security Title Agency Inc | |
| Cash Sale Deed | $275,000 | Equity Title Agency Inc | |
| Warranty Deed | $215,000 | Equity Title Agency Inc | |
| Warranty Deed | $137,203 | Security Title Agency | |
| Cash Sale Deed | $65,000 | Security Title Agency |
Mortgage History
| Date | Status | Loan Amount | Loan Type |
|---|---|---|---|
| Previous Owner | $210,057 | FHA | |
| Previous Owner | $211,080 | FHA | |
| Previous Owner | $98,510 | Unknown | |
| Previous Owner | $108,800 | New Conventional |
Property History
| Date | Event | Price | Change | Sq Ft Price |
|---|---|---|---|---|
| 07/11/2025 07/11/25 | Rented | $3,500 | -30.0% | -- |
| 03/21/2025 03/21/25 | Price Changed | $5,000 | 0.0% | $3 / Sq Ft |
| 03/21/2025 03/21/25 | For Rent | $5,000 | +2.0% | -- |
| 12/03/2024 12/03/24 | Price Changed | $4,900 | +8.9% | $3 / Sq Ft |
| 05/10/2024 05/10/24 | For Rent | $4,500 | 0.0% | -- |
| 05/18/2017 05/18/17 | Sold | $320,000 | -4.5% | $220 / Sq Ft |
| 05/02/2017 05/02/17 | Pending | -- | -- | -- |
| 04/04/2017 04/04/17 | For Sale | $335,000 | +21.8% | $231 / Sq Ft |
| 03/25/2014 03/25/14 | Sold | $275,000 | -1.8% | $189 / Sq Ft |
| 03/01/2014 03/01/14 | Pending | -- | -- | -- |
| 02/27/2014 02/27/14 | Price Changed | $279,900 | -3.4% | $193 / Sq Ft |
| 02/17/2014 02/17/14 | For Sale | $289,900 | -- | $200 / Sq Ft |
Tax History Compared to Growth
Tax History
| Year | Tax Paid | Tax Assessment Tax Assessment Total Assessment is a certain percentage of the fair market value that is determined by local assessors to be the total taxable value of land and additions on the property. | Land | Improvement |
|---|---|---|---|---|
| 2025 | $2,637 | $29,760 | -- | -- |
| 2024 | $2,599 | $28,343 | -- | -- |
| 2023 | $2,599 | $40,280 | $8,050 | $32,230 |
| 2022 | $2,561 | $32,030 | $6,400 | $25,630 |
| 2021 | $2,608 | $30,700 | $6,140 | $24,560 |
| 2020 | $2,535 | $26,970 | $5,390 | $21,580 |
| 2019 | $2,552 | $26,160 | $5,230 | $20,930 |
| 2018 | $2,483 | $24,520 | $4,900 | $19,620 |
| 2017 | $2,374 | $23,570 | $4,710 | $18,860 |
| 2016 | $2,348 | $22,720 | $4,540 | $18,180 |
| 2015 | $2,237 | $21,400 | $4,280 | $17,120 |
Agents Affiliated with this Home
-
Kai Neighbors

Seller's Agent in 2025
Kai Neighbors
Neighbors Luxury Real Estate
(602) 614-6568
42 Total Sales
-
Tyler Truscio

Buyer's Agent in 2025
Tyler Truscio
Real Broker
(602) 695-2874
17 Total Sales
-
Jack Leonardo

Seller's Agent in 2017
Jack Leonardo
Realty One Group
(480) 250-8909
1 Total Sale
-
Michael Johnson

Buyer's Agent in 2017
Michael Johnson
HomeSmart
(480) 229-0123
11 in this area
100 Total Sales
-
John Hill

Seller's Agent in 2014
John Hill
Realty Executives
(480) 888-6365
3 in this area
24 Total Sales
Map
Source: Arizona Regional Multiple Listing Service (ARMLS)
MLS Number: 5585769
APN: 212-05-014
- 23575 N 75th Place
- 7652 E Camino Del Monte
- 7472 E Black Rock Rd
- 7517 E Mariposa Grande Dr
- 7418 E Black Rock Rd
- 23843 N 73rd St
- 7307 E Black Rock Rd
- 7347 E Vista Bonita Dr
- 7297 E Black Rock Rd
- 7338 E Casitas Del Rio Dr
- 7343 E Casitas Del Rio Dr
- 23890 N 72nd Place
- 24158 N 78th Place
- 24404 N 73rd St
- 24329 N 72nd Way
- 7492 E Via de Luna Dr
- 7914 E Softwind Dr
- 7508 E Via de Luna Dr
- 7449 E Via de Luna Dr
- 23083 N 74th Place
