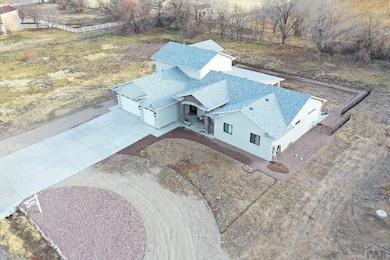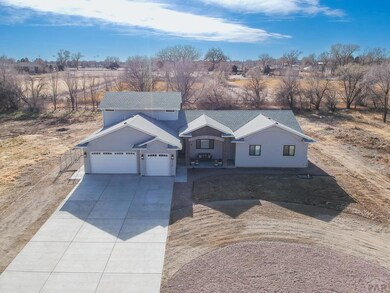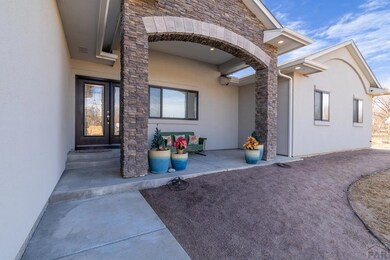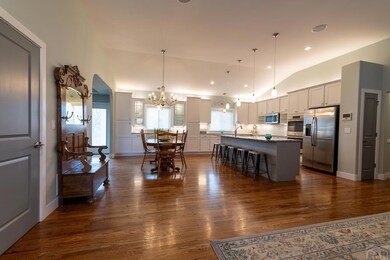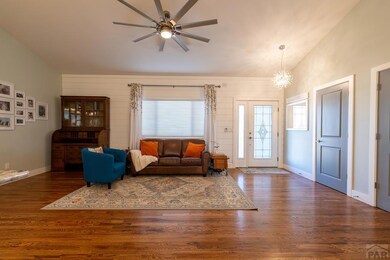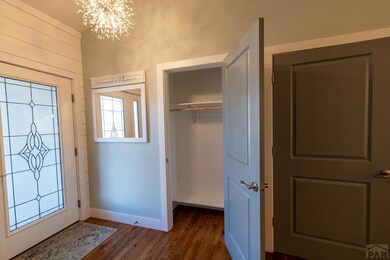Built in 2020 and truly like-new, this 5-bedroom, 4-bath home spans 3,283 sq ft of meticulously designed living space. Set on 2 tranquil acres, this transitional-style home blends farmhouse charm with modern elegance. The gourmand's kitchen features quartz countertops, Energy Star-certified appliances, double oven and an oversized island. In the owner's retreat, serenity takes center stage with an accented shiplap wall, spa-like bathroom featuring heated, porcelain tile floor and separate water closet. Energy efficiency is paramount with high-performance insulation, Andersen 100 Series windows, LED lighting PLUS it's pre-wired for solar and a backup generator. Safety is enhanced with exterior cameras and perimeter lighting. An upstairs apartment loft offers a bonus living space, ideal for long-term living or as a comfortable haven for guests. The oversized, finished 3-car garage features 8' tall overhead doors, a service door and extra-deep storage shelves. The sprawling back porch, with 30' covered, has natural gas for grilling and wiring for a hot tub! Additionally, the home was thoughtfully sited to accommodate an outbuilding on the east acre, with electrical circuits already in place. To the left is a garden shed with interior and exterior lighting. This isn't just a house—it's the builder's own thoughtfully crafted residence, designed to elevate every aspect of living. Call to schedule a private tour as there are so many other bonus items to share with you!


