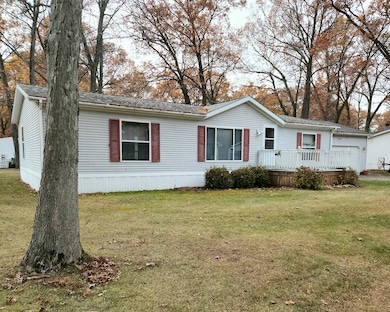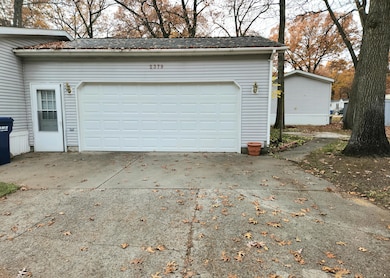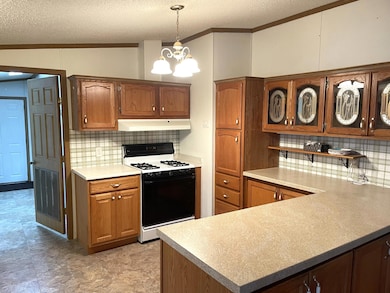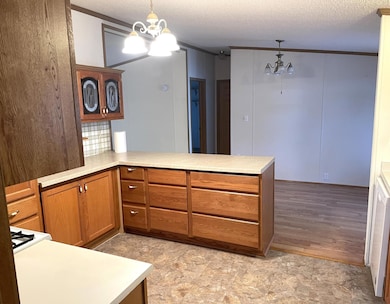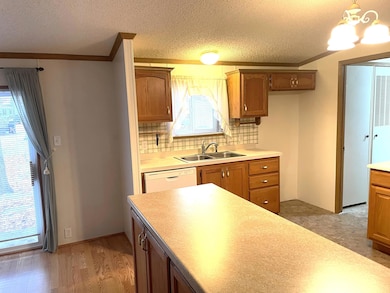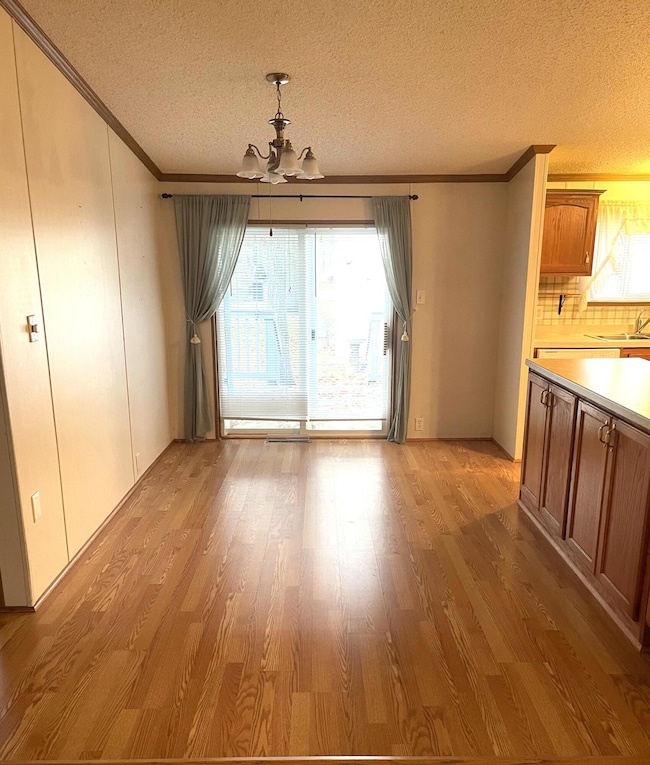
2379 Lincoln Park Ln Muskegon, MI 49442
Estimated payment $338/month
Highlights
- Deck
- 2 Car Attached Garage
- Snack Bar or Counter
- Meeting Room
- Patio
- Forced Air Heating and Cooling System
About This Home
Welcome home to this well maintained ranch-style home offering the perfect blend of comfort, functionality, and charm. With 1,217 square feet of thoughtfully designed living space, this 3-bedroom, 2-bathroom home provides everything you need for easy, single-level living.
Step inside to find a bright, open floor plan that flows seamlessly into the dinning room and kitchen, ideal for both everyday living and entertaining guests. The kitchen offers plenty of cabinet storage and countertop space, making meal prep a breeze.
The primary suite includes an en-suite bath and generous closet space, while two additional bedrooms with large closets provide versatility for family, guests, or a home office. Outside you will find a large back deck with large mature trees on the lot. Close to free ways, shopping, dinning and entertainment.
In Arlington Park South Side - Lot rent $460
Property Details
Home Type
- Manufactured Home
Est. Annual Taxes
- $147
Year Built
- Built in 1996
Lot Details
- 713 Sq Ft Lot
Parking
- 2 Car Attached Garage
- Garage Door Opener
Home Design
- Composition Roof
- Vinyl Siding
Interior Spaces
- 1,217 Sq Ft Home
- 1-Story Property
- Ceiling Fan
- Window Treatments
- Crawl Space
- Laundry on main level
Kitchen
- Range
- Dishwasher
- Snack Bar or Counter
Bedrooms and Bathrooms
- 3 Main Level Bedrooms
- En-Suite Bathroom
- 2 Full Bathrooms
Outdoor Features
- Deck
- Patio
Utilities
- Forced Air Heating and Cooling System
- Heating System Uses Natural Gas
- Cable TV Available
Community Details
- Property has a Home Owners Association
- Meeting Room
Map
Home Values in the Area
Average Home Value in this Area
Tax History
| Year | Tax Paid | Tax Assessment Tax Assessment Total Assessment is a certain percentage of the fair market value that is determined by local assessors to be the total taxable value of land and additions on the property. | Land | Improvement |
|---|---|---|---|---|
| 2025 | $147 | $9,100 | $0 | $0 |
| 2024 | $44 | $6,200 | $0 | $0 |
| 2023 | $42 | $4,800 | $0 | $0 |
| 2022 | $134 | $3,800 | $0 | $0 |
| 2021 | $131 | $3,500 | $0 | $0 |
| 2020 | $129 | $3,500 | $0 | $0 |
| 2019 | $127 | $3,600 | $0 | $0 |
| 2018 | $121 | $3,100 | $0 | $0 |
| 2017 | $125 | $3,200 | $0 | $0 |
| 2016 | $39 | $3,300 | $0 | $0 |
| 2015 | -- | $3,300 | $0 | $0 |
| 2014 | -- | $3,500 | $0 | $0 |
| 2013 | -- | $4,800 | $0 | $0 |
Property History
| Date | Event | Price | List to Sale | Price per Sq Ft |
|---|---|---|---|---|
| 11/12/2025 11/12/25 | Pending | -- | -- | -- |
| 11/10/2025 11/10/25 | For Sale | $62,000 | -- | $51 / Sq Ft |
About the Listing Agent

I started as a receptionist in a real estate office 16 years ago. I was able to learn the back side of the real estate deals as well as the selling process. * I was a transaction coordinator for 4+ years, learning more about the process of buying and selling homes, the in's and out's of working with Lenders as well as the Title companies. * I then started as a licensed assistant in July of 2014 and worked under my Broker closing deals for his clients and some of my own. * I am now a full time
Lori's Other Listings
Source: MichRIC
MLS Number: 25057519
APN: 10-036-200-0049-25
- 3956 Fleetwood Ln
- 2054 Ironwood Ct W
- 1907 S Brooks Rd
- 1978 Colonial Ln
- 4242 Doral Dr
- 4243 Squaw Creek Trail
- 4210 Tasal Trail
- 1832 Pepperwood Trail S
- 3626 E Laketon Ave
- 0 E Laketon Ave Unit 25000141
- 3226 Evanston Ave
- VL Evanston Ave Unit Residential
- VL Evanston Ave Unit Industrial
- 2362 Debaker Rd
- 4326 Teanmar Ave
- 3256 Pinebrook St Unit 159
- 1440 S Brooks Rd
- 3331 Birchwood Unit Lot 102
- 3331 Pinebrook St Unit 183
- 2852 Devowe St

