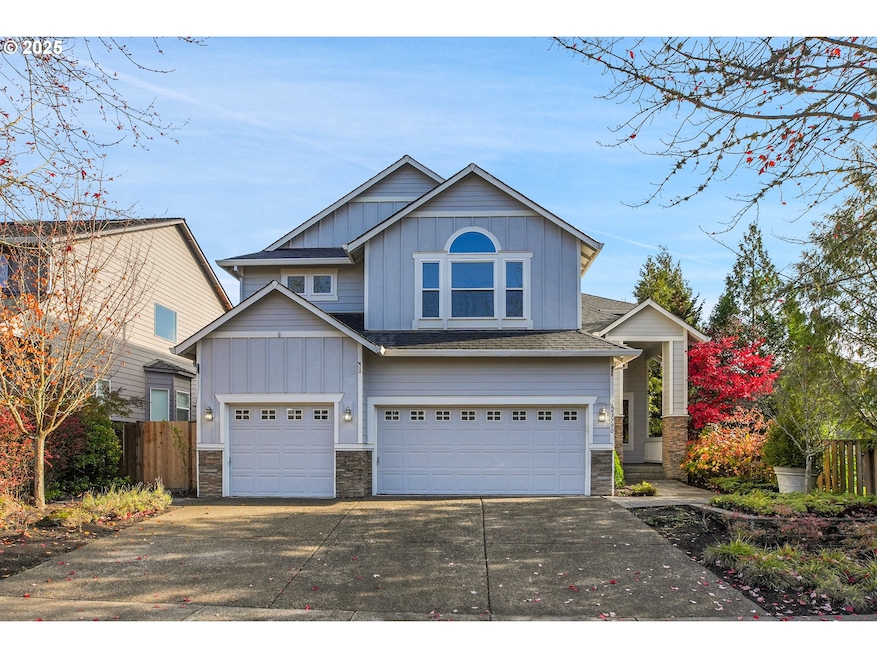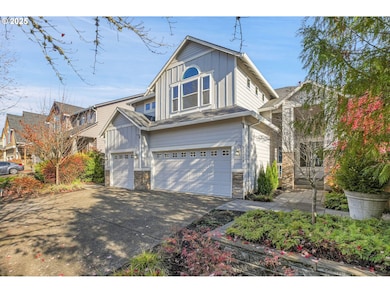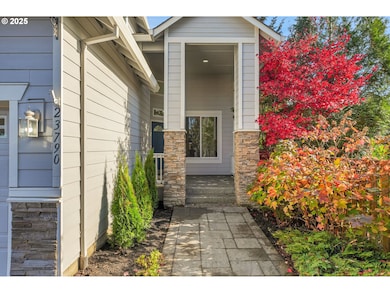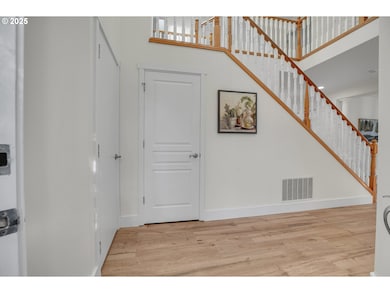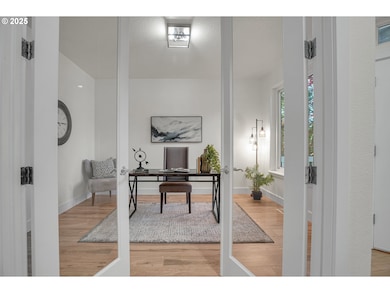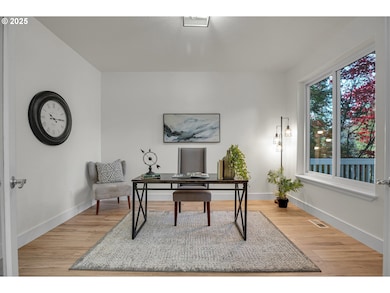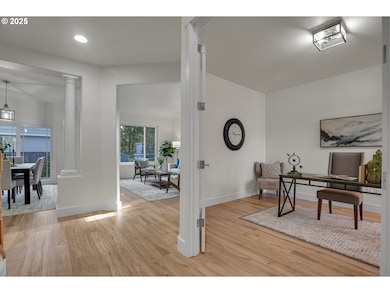23790 SW Pinehurst Dr Sherwood, OR 97140
Estimated payment $5,471/month
Highlights
- Deck
- Vaulted Ceiling
- Bonus Room
- Middleton Elementary School Rated A
- Traditional Architecture
- 4-minute walk to Woodhaven Park
About This Home
Living with Exceptional Style in Woodhaven! This stunning 4-bedroom, 2.5-bath home with a den, bonus room, & 3-car garage offers 3,078 sqft of beautifully designed living space — harmonizing sophistication & comfort in one of Sherwood’s most desired neighborhoods. Step into a bright, airy foyer with soaring ceilings & discover a thoughtfully designed layout perfect for modern living. The home has been completely remodeled, featuring luxury vinyl plank flooring throughout the main level, new carpet upstairs, interior paint, new molding, & much more. The main-level den is timeless, with French doors providing the ideal space for a home office. The family room is filled with natural light pouring in, creating a warm & inviting space for entertaining or everyday living. Enjoy gatherings in the formal dining room, framed with classic pillars that add a touch of elegance. The newly renovated gourmet kitchen is a chef’s delight — boasting quartz countertops, modernized cabinets, newer appliances, a pantry, custom hardware, and a sunny breakfast nook. It flows seamlessly into the great room, making it perfect for casual get-togethers & family time. Unwind in the spacious living room, featuring a new gas fireplace with custom tile surround & large windows that fill the space with warmth & natural light. The grand primary suite offers a serene escape with vaulted ceilings, a large walk-in closet with custom built-ins and designer-inspired details, while the remodeled primary bathroom showcases dual sinks, a curbless walk-in shower with custom tile, & a soaking tub — your own private spa retreat. Upstairs, you’ll find 3 additional sizable bedrooms and a versatile bonus room, perfect for a playroom or home gym. Outside, the beautifully landscaped yard, teak deck,& stone fireplace provide an outdoor enjoyment for entertaining guests or relaxing. Located within a thriving, highly sought-after community, with top-rated schools, parks, & premier amenities.
Open House Schedule
-
Saturday, November 15, 20251:00 to 3:00 pm11/15/2025 1:00:00 PM +00:0011/15/2025 3:00:00 PM +00:00Add to Calendar
-
Sunday, November 16, 20251:00 to 3:00 pm11/16/2025 1:00:00 PM +00:0011/16/2025 3:00:00 PM +00:00Add to Calendar
Home Details
Home Type
- Single Family
Est. Annual Taxes
- $8,358
Year Built
- Built in 2003 | Remodeled
Lot Details
- 5,662 Sq Ft Lot
- Fenced
- Xeriscape Landscape
- Level Lot
- Sprinkler System
- Landscaped with Trees
- Private Yard
HOA Fees
- $36 Monthly HOA Fees
Parking
- 3 Car Attached Garage
- Garage Door Opener
- Driveway
Home Design
- Traditional Architecture
- Composition Roof
- Cement Siding
- Concrete Perimeter Foundation
Interior Spaces
- 3,078 Sq Ft Home
- 2-Story Property
- Vaulted Ceiling
- Skylights
- Gas Fireplace
- Double Pane Windows
- Vinyl Clad Windows
- French Doors
- Family Room
- Combination Dining and Living Room
- Den
- Bonus Room
- Crawl Space
Kitchen
- Breakfast Area or Nook
- Free-Standing Gas Range
- Range Hood
- Microwave
- Plumbed For Ice Maker
- Dishwasher
- Stainless Steel Appliances
- Kitchen Island
- Quartz Countertops
- Disposal
Flooring
- Wall to Wall Carpet
- Tile
Bedrooms and Bathrooms
- 4 Bedrooms
- Soaking Tub
- Walk-in Shower
Laundry
- Laundry Room
- Washer and Dryer
Outdoor Features
- Deck
- Patio
- Porch
Schools
- Middleton Elementary School
- Sherwood Middle School
- Sherwood High School
Utilities
- Forced Air Heating and Cooling System
- Heating System Uses Gas
- Gas Water Heater
- High Speed Internet
Additional Features
- Accessibility Features
- Air Cleaner
Listing and Financial Details
- Assessor Parcel Number R2107499
Community Details
Overview
- Woodhaven Homeowners Association
- Woodhaven Subdivision
Amenities
- Common Area
Map
Home Values in the Area
Average Home Value in this Area
Tax History
| Year | Tax Paid | Tax Assessment Tax Assessment Total Assessment is a certain percentage of the fair market value that is determined by local assessors to be the total taxable value of land and additions on the property. | Land | Improvement |
|---|---|---|---|---|
| 2025 | $8,052 | $422,430 | -- | -- |
| 2024 | $7,859 | $410,130 | -- | -- |
| 2023 | $7,859 | $398,190 | $0 | $0 |
| 2022 | $7,032 | $398,190 | $0 | $0 |
| 2021 | $6,820 | $368,860 | $0 | $0 |
| 2020 | $6,708 | $358,120 | $0 | $0 |
| 2019 | $6,580 | $347,690 | $0 | $0 |
| 2018 | $6,381 | $337,570 | $0 | $0 |
| 2017 | $6,214 | $327,740 | $0 | $0 |
| 2016 | $6,017 | $318,200 | $0 | $0 |
| 2015 | $5,716 | $308,940 | $0 | $0 |
| 2014 | $5,654 | $299,950 | $0 | $0 |
Property History
| Date | Event | Price | List to Sale | Price per Sq Ft |
|---|---|---|---|---|
| 11/13/2025 11/13/25 | For Sale | $899,000 | -- | $292 / Sq Ft |
Purchase History
| Date | Type | Sale Price | Title Company |
|---|---|---|---|
| Interfamily Deed Transfer | -- | Boston National Title Agency | |
| Warranty Deed | $375,000 | First American | |
| Interfamily Deed Transfer | -- | Wfg Title | |
| Warranty Deed | $340,000 | Ticor Title | |
| Trustee Deed | $407,344 | Fatco | |
| Warranty Deed | $306,568 | Multiple |
Mortgage History
| Date | Status | Loan Amount | Loan Type |
|---|---|---|---|
| Open | $421,000 | New Conventional | |
| Closed | $368,207 | FHA | |
| Previous Owner | $303,000 | New Conventional | |
| Previous Owner | $306,000 | Unknown | |
| Previous Owner | $245,250 | Stand Alone First | |
| Closed | $61,300 | No Value Available |
Source: Regional Multiple Listing Service (RMLS)
MLS Number: 615037818
APN: R2107499
- 23662 SW Pinehurst Dr
- 17337 SW Galewood Dr
- 17261 SW Greengate Dr
- 17359 SW Atfalati Ln Unit 41
- 17345 SW Atfalati Ln
- 17323 SW Atfalati Ln Unit 39
- 17665 SW Elder View Dr
- 17301 SW Atfalati Ln Unit 38
- 17269 SW Atfalati Ln Unit 36
- 17360 SW Atfalati Ln Unit 47
- 17255 SW Atfalati Ln
- 17344 SW Atfalati Ln
- 17296 SW Atfalati Ln
- 17274 SW Atfalati Ln
- 17181 SW Atfalati Ln
- 17212 SW Wapato Island Dr
- 17224 SW Wapato Island Dr
- 17753 SW Lockwood Ct
- Moegi Plan at Reserve at Cedar Creek
- Enji Plan at Reserve at Cedar Creek
- 17855 SW Mandel Ln
- 17536 SW Parkway Ct
- 17634 SW Devonshire Way
- 21759 SW Cedar Brook Way
- 16100 SW Century Dr
- 20654 SW Sun Drop Place
- 23600 SW Grahams Ferry Rd
- 17865 SW Pacific Hwy
- 28900 SW Villebois Dr N
- 16915 SW 132nd Terrace Unit A
- 14495 SW Beef Bend Rd
- 11865 SW Tualatin Rd
- 12070 SW Fischer Rd
- 17000 SW Pacific Hwy
- 9301 SW Sagert St
- 4001 E Jory St
- 10305 SW Wilsonville Rd
- 29796 SW Montebello Dr
- 14182 SW Gold Coast Terrace
- 19705 SW Boones Ferry Rd
