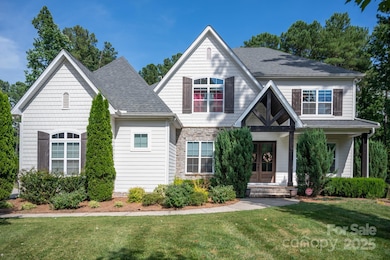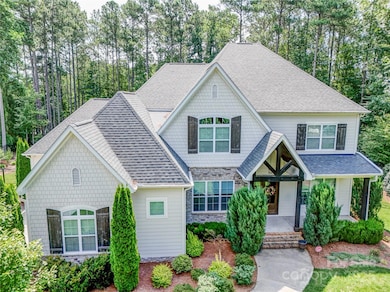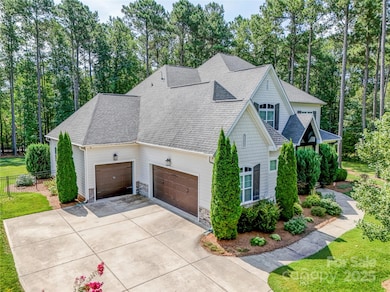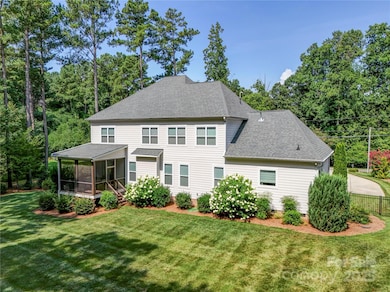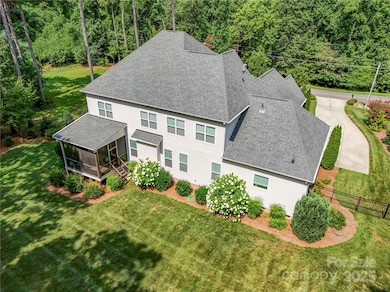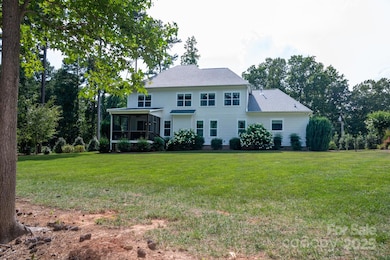
238 Grasshopper Cir Mooresville, NC 28117
Lake Norman NeighborhoodEstimated payment $7,177/month
Highlights
- Water Views
- Community Cabanas
- Open Floorplan
- Woodland Heights Elementary School Rated A-
- Fitness Center
- Clubhouse
About This Home
If seasonal water views and privacy is what you're searching for, then you've found it. This beautiful home sits on over an acre in The Farms, has been well maintained, a great layout and all the upgrades. The kitchen is perfect for all of your entertaining needs: gas cooktop, double ovens and Butler's pantry with a beverage refrigerator. The spacious primary suite is on the main level with a spa-like bathroom, large closet with custom shelving and easy access to the laundry room. Upstairs there are 3 more spacious bedroom suites and a great media room equipped with a pool table. The septic layout has been drawn to accommodate a future pool, please see attachments. Enjoy the screened porch overlooking the large fenced in rear yard. Irrigation in the front and rear. Leaf Gutter Guards. Entire house water filtration system. The lot to the right is owned by the HOA and won't be developed or built on. Some furnishings will be available and are negotiable. Showings will begin July 28, 2025.
Listing Agent
DM Properties & Associates Brokerage Email: amy@dmaherproperties.com License #298508 Listed on: 07/28/2025
Home Details
Home Type
- Single Family
Est. Annual Taxes
- $5,756
Year Built
- Built in 2019
Lot Details
- Back Yard Fenced
- Private Lot
- Level Lot
- Irrigation
- Wooded Lot
- Property is zoned RR
HOA Fees
- $133 Monthly HOA Fees
Parking
- 3 Car Attached Garage
- Front Facing Garage
- Driveway
Home Design
- Traditional Architecture
- Stone Siding
Interior Spaces
- 2-Story Property
- Open Floorplan
- Built-In Features
- Bar Fridge
- Ceiling Fan
- Mud Room
- Entrance Foyer
- Family Room with Fireplace
- Screened Porch
- Water Views
- Crawl Space
- Home Security System
Kitchen
- Breakfast Bar
- Built-In Double Oven
- Electric Oven
- Gas Cooktop
- Range Hood
- Microwave
- Plumbed For Ice Maker
- Dishwasher
- Wine Refrigerator
- Kitchen Island
- Disposal
Flooring
- Wood
- Tile
Bedrooms and Bathrooms
- Split Bedroom Floorplan
- Walk-In Closet
- 4 Full Bathrooms
- Garden Bath
Laundry
- Laundry Room
- Dryer
- Washer
Utilities
- Forced Air Zoned Cooling and Heating System
- Air Filtration System
- Vented Exhaust Fan
- Heating System Uses Natural Gas
- Community Well
- Gas Water Heater
- Septic Tank
- Cable TV Available
Listing and Financial Details
- Assessor Parcel Number 4627-60-4143.000
Community Details
Overview
- Csi The Farms Property Mgmt Association, Phone Number (704) 892-1660
- Built by Cyras Custom Homes
- The Farms Subdivision, Bayberry Floorplan
- Mandatory home owners association
Amenities
- Picnic Area
- Clubhouse
Recreation
- Tennis Courts
- Sport Court
- Indoor Game Court
- Recreation Facilities
- Community Playground
- Fitness Center
- Community Cabanas
- Community Pool
- Trails
Security
- Card or Code Access
Map
Home Values in the Area
Average Home Value in this Area
Tax History
| Year | Tax Paid | Tax Assessment Tax Assessment Total Assessment is a certain percentage of the fair market value that is determined by local assessors to be the total taxable value of land and additions on the property. | Land | Improvement |
|---|---|---|---|---|
| 2024 | $5,756 | $965,350 | $150,000 | $815,350 |
| 2023 | $5,756 | $965,350 | $150,000 | $815,350 |
| 2022 | $4,366 | $686,260 | $90,000 | $596,260 |
| 2021 | $4,362 | $686,260 | $90,000 | $596,260 |
| 2020 | $4,362 | $686,260 | $90,000 | $596,260 |
| 2019 | $3,740 | $596,560 | $90,000 | $506,560 |
| 2018 | $418 | $70,000 | $70,000 | $0 |
| 2017 | $418 | $70,000 | $70,000 | $0 |
| 2016 | $418 | $70,000 | $70,000 | $0 |
| 2015 | $418 | $70,000 | $70,000 | $0 |
| 2014 | -- | $70,000 | $70,000 | $0 |
Property History
| Date | Event | Price | Change | Sq Ft Price |
|---|---|---|---|---|
| 04/01/2019 04/01/19 | Sold | $722,000 | -2.4% | $178 / Sq Ft |
| 01/22/2019 01/22/19 | Pending | -- | -- | -- |
| 09/27/2018 09/27/18 | For Sale | $739,900 | -- | $183 / Sq Ft |
Purchase History
| Date | Type | Sale Price | Title Company |
|---|---|---|---|
| Quit Claim Deed | -- | Webb Richard M | |
| Warranty Deed | $722,000 | None Available | |
| Warranty Deed | -- | None Available | |
| Special Warranty Deed | $90,500 | Investors Title | |
| Trustee Deed | $52,000 | None Available |
Mortgage History
| Date | Status | Loan Amount | Loan Type |
|---|---|---|---|
| Open | $555,000 | New Conventional | |
| Previous Owner | $304,000 | Adjustable Rate Mortgage/ARM |
Similar Homes in Mooresville, NC
Source: Canopy MLS (Canopy Realtor® Association)
MLS Number: 4281107
APN: 4627-60-4143.000
- 205 Grasshopper Cir
- 136 Digh Cir Unit 4
- 135 Barksdale Ln
- 604 Beaten Path Rd
- 0 Pomeroy Rd
- 122 Ardmore Place
- 138 Ardmore Place
- 133 Yellowbell Rd
- 271 Beaten Path Rd
- 128 Archbell Point Ln
- 128 Yellowbell Rd
- 00 Beaten Path Rd
- 538 Beaten Path Rd Unit 307
- 130 Swamp Rose Dr
- 00 Beech Tree Rd
- 105 Ridgebrook Dr
- 345 Beaten Path Rd
- 149 Vista Bluff Ln
- 301 Agnew Rd
- 114 Caraway Ln
- 137 Pine Meadow Ln
- 113 Chimney Rock Way
- 9350 Legrand Dr
- 8435 Jane Dr Unit Newton
- 8435 Jane Dr Unit Maywood
- 217 Isle of Pines Rd
- 111 Bevington Way
- 137 Brawley Villas Place
- 127 Brawley Villas Place
- 146 Clusters Cir
- 179 Clusters Cir
- 111 Brawley Villas Place
- 109 Brawley Villas Place
- 183 Clusters Cir
- 105 Brawley Villas Place
- 146 Springwood Ln
- 131 Springwood Ln Unit 133
- 125 Springwood Ln Unit 127
- 125 Ballston Dr
- 114 Avalon Park Cir

