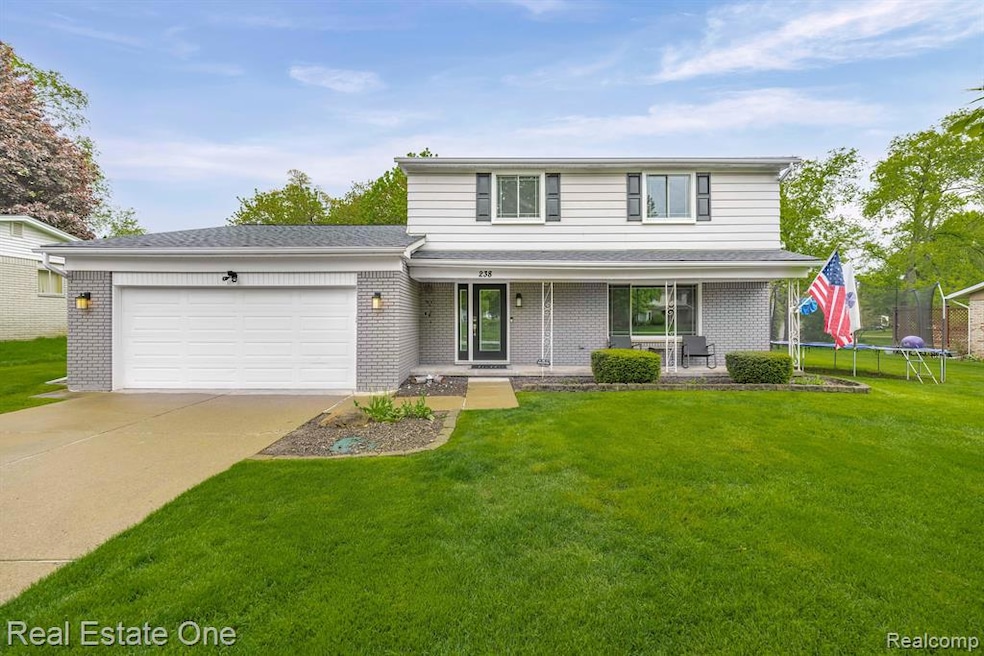
$410,000
- 3 Beds
- 2.5 Baths
- 2,160 Sq Ft
- 161 Oxbow Lake Rd
- White Lake, MI
**You will love the space, both inside and out of this Excellent, move in ready large 1 story ranch style home, with terrific location, Beautifully situated on 1.32 acre lot, with 246 feet of frontage, allowing plenty of elbow room**oversize kitchen has plenty of cabinets and nook with loads of natural light and stainless appliances**Living room with cathedral ceiling, natural fireplace, double
Laura Toms Century 21 Affiliated
