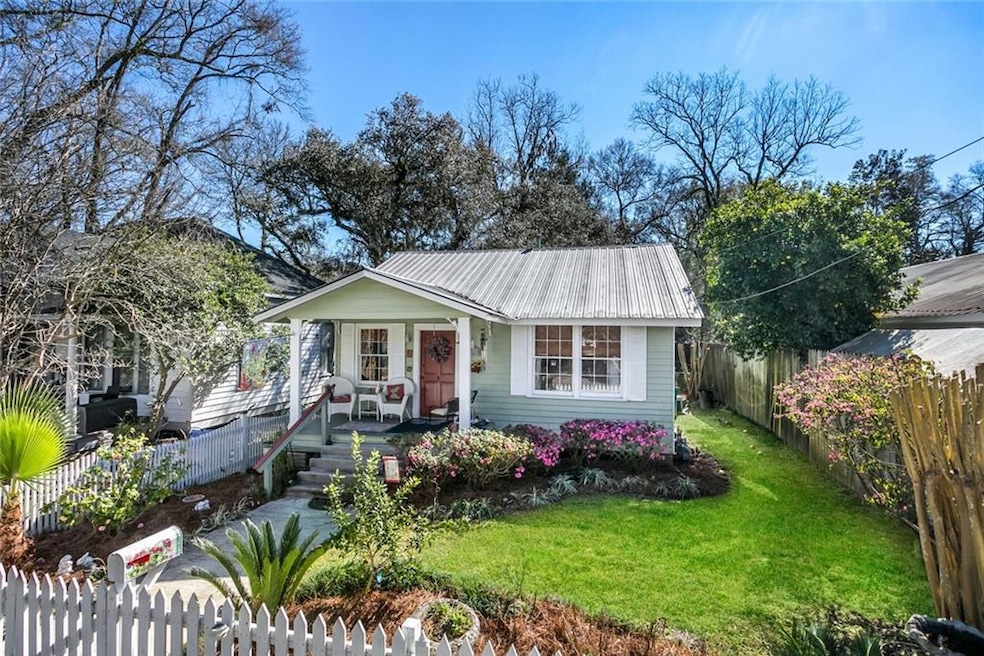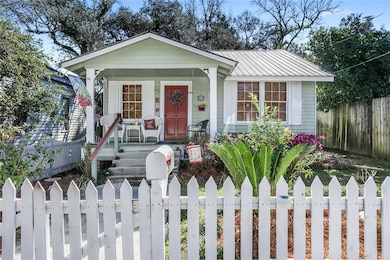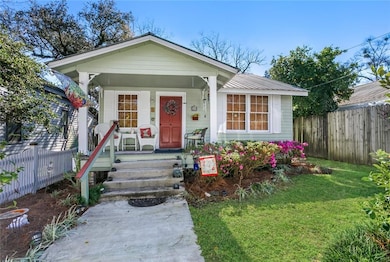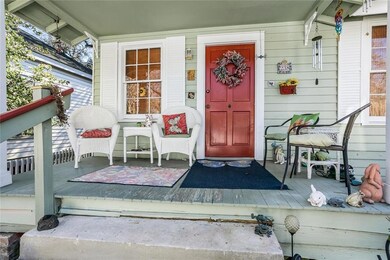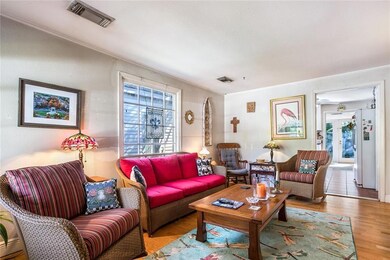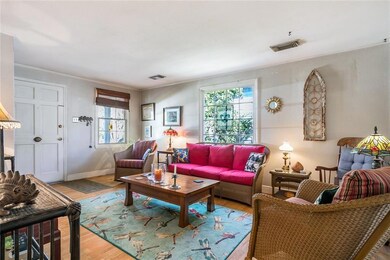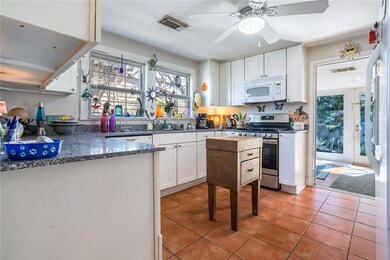238 S New Hampshire St Covington, LA 70433
Old Covington Neighborhood
2
Beds
1
Bath
1,017
Sq Ft
4,587
Sq Ft Lot
Highlights
- Attic
- Granite Countertops
- Porch
- Covington Elementary School Rated A-
- Cottage
- Central Heating and Cooling System
About This Home
LOCATION, LOCATION - WALKING DISTANCE TO DOWNTOWN COVINGTON. EASY ACCESS TO HOSPITAL, DINING, SHOPPING AND LOCAL EVENTS. SUNROOM AND DECKS ACROSS THE REAR OF THE HOME OVERLOOKING BEAUTIFUL OLD OAK TREE.
Home Details
Home Type
- Single Family
Est. Annual Taxes
- $2,822
Year Built
- Built in 1960
Lot Details
- 4,587 Sq Ft Lot
- Lot Dimensions are 38 x 120
- Fenced
- Rectangular Lot
- Property is in average condition
Parking
- Off-Street Parking
Home Design
- Cottage
- Raised Foundation
- Wood Siding
Interior Spaces
- 1,017 Sq Ft Home
- 1-Story Property
- Pull Down Stairs to Attic
Kitchen
- Oven
- Range
- Microwave
- Dishwasher
- Granite Countertops
Bedrooms and Bathrooms
- 2 Bedrooms
- 1 Full Bathroom
Laundry
- Dryer
- Washer
Schools
- Www.Stpsb.Org Elementary School
Utilities
- Central Heating and Cooling System
- Cable TV Available
Additional Features
- Porch
- City Lot
Listing and Financial Details
- Security Deposit $1,600
- Tenant pays for electricity, gas, water
- Tax Lot 4
- Assessor Parcel Number 70433238SNEWHAMPSHIREST4
Community Details
Overview
- Not A Subdivision
Pet Policy
- Dogs Allowed
Map
Source: ROAM MLS
MLS Number: 2512585
APN: 20643
Nearby Homes
- 316 S Vermont St
- 506 E Rutland St
- 522 E Rutland St
- 605 S America St
- 104 Blackburn Place
- 200 N Columbia St
- 0 W of Sunset Unit 2477201
- 327 N Columbia St Unit 2
- 0 Louisiana 437
- 726 S Massachusetts St
- 0 E Boston St Unit 2478096
- 226 E Lockwood St
- 0 Riverside Dr
- 832 E Boston St Unit 12
- 312 W 20th Ave
- Lot 3 15th Ave
- 302 W 22nd Ave
- 0 S New Hampshire St
- 304 W 22nd Ave
- 321 S New Hampshire St
- 315 S Vermont St
- 610 E Industry St
- 522 E Rutland St
- 510 S America St
- 216 N Columbia St Unit C
- 512 E Boston St
- 125 N Theard St Unit B
- 614 E Boston St
- 127 W 21st Ave
- 305 E 14th Ave Unit A
- 204 W 21st Ave Unit A
- 434 N Columbia St Unit 206
- 434 N Columbia St Unit 201
- 410 N Jefferson Ave
- 820 E Boston St Unit c
- 430 N Jefferson Ave
- 118 W 24th Ave
- 327 W 21st Ave
- 71363 Thelma Ln Unit 5
