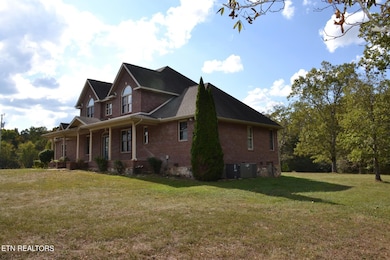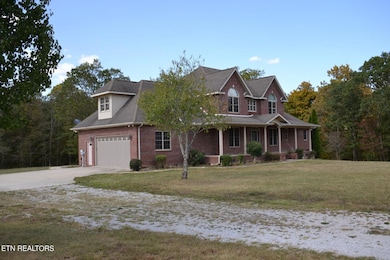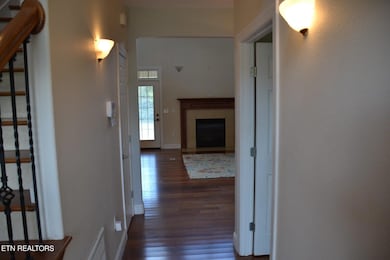
238 Tate Rd Crossville, TN 38571
Estimated payment $4,547/month
Highlights
- Barn
- Private Lot
- Traditional Architecture
- Countryside Views
- Creek On Lot
- Cathedral Ceiling
About This Home
'WOW Factor' describes this 10.5 acres & this all brick Colonial home. 4 BR,3.5 BA home is featured with front & rear covered porches, Brazilian cherry hardwood, fireplace. Large kitchen w/ solid countertops & cherry cabinets, built-in oven. Large master suite w/ 2 walk-in closets, double vanity, jetted tub, oversized glass/tile shower. Picturesque land mostly cleared w/creek on two sides. Owner financing available with down payment. Buyer to verify all information and measurements in order to make an informed offer.
Home Details
Home Type
- Single Family
Est. Annual Taxes
- $1,386
Year Built
- Built in 2009
Lot Details
- 10.5 Acre Lot
- Private Lot
- Level Lot
Home Design
- Traditional Architecture
- Brick Exterior Construction
Interior Spaces
- 3,679 Sq Ft Home
- Wired For Data
- Tray Ceiling
- Cathedral Ceiling
- Ceiling Fan
- Gas Log Fireplace
- Insulated Windows
- Family Room
- Formal Dining Room
- Home Office
- Bonus Room
- Storage Room
- Countryside Views
- Crawl Space
Kitchen
- Eat-In Kitchen
- Breakfast Bar
- <<selfCleaningOvenToken>>
- Range<<rangeHoodToken>>
- <<microwave>>
- Dishwasher
- Disposal
Flooring
- Wood
- Carpet
- Tile
Bedrooms and Bathrooms
- 4 Bedrooms
- Primary Bedroom on Main
- Split Bedroom Floorplan
- Walk-In Closet
- <<bathWithWhirlpoolToken>>
- Walk-in Shower
Laundry
- Laundry Room
- Washer and Dryer Hookup
Parking
- Attached Garage
- Side or Rear Entrance to Parking
- Garage Door Opener
Outdoor Features
- Creek On Lot
- Covered patio or porch
Schools
- North Cumberland Elementary And Middle School
- Stone Memorial High School
Farming
- Barn
Utilities
- Zoned Heating and Cooling System
- Heating System Uses Propane
- Heat Pump System
- Septic Tank
- Internet Available
Community Details
- Property has a Home Owners Association
Listing and Financial Details
- Assessor Parcel Number Map 49 Parcel 45.01
Map
Home Values in the Area
Average Home Value in this Area
Tax History
| Year | Tax Paid | Tax Assessment Tax Assessment Total Assessment is a certain percentage of the fair market value that is determined by local assessors to be the total taxable value of land and additions on the property. | Land | Improvement |
|---|---|---|---|---|
| 2024 | $1,386 | $122,150 | $13,750 | $108,400 |
| 2023 | $1,386 | $122,150 | $0 | $0 |
| 2022 | $1,386 | $122,150 | $13,750 | $108,400 |
| 2021 | $1,345 | $85,900 | $10,150 | $75,750 |
| 2020 | $1,345 | $85,900 | $10,150 | $75,750 |
| 2019 | $1,345 | $85,900 | $10,150 | $75,750 |
| 2018 | $1,345 | $85,900 | $10,150 | $75,750 |
| 2017 | $1,345 | $85,900 | $10,150 | $75,750 |
| 2016 | $1,296 | $84,825 | $10,150 | $74,675 |
| 2015 | $1,270 | $84,825 | $10,150 | $74,675 |
| 2014 | $1,270 | $84,830 | $0 | $0 |
Property History
| Date | Event | Price | Change | Sq Ft Price |
|---|---|---|---|---|
| 06/30/2025 06/30/25 | For Sale | $799,900 | 0.0% | $217 / Sq Ft |
| 04/16/2025 04/16/25 | Pending | -- | -- | -- |
| 09/17/2024 09/17/24 | For Sale | $799,900 | +129.2% | $217 / Sq Ft |
| 12/15/2014 12/15/14 | Sold | $349,000 | -- | $95 / Sq Ft |
Purchase History
| Date | Type | Sale Price | Title Company |
|---|---|---|---|
| Quit Claim Deed | -- | None Listed On Document | |
| Warranty Deed | $565,000 | -- | |
| Quit Claim Deed | -- | Amrock Inc | |
| Warranty Deed | $349,000 | -- | |
| Warranty Deed | $60,000 | -- | |
| Quit Claim Deed | -- | -- | |
| Warranty Deed | $316,100 | -- |
Mortgage History
| Date | Status | Loan Amount | Loan Type |
|---|---|---|---|
| Previous Owner | $247,650 | New Conventional | |
| Previous Owner | $331,550 | VA | |
| Previous Owner | $318,780 | No Value Available | |
| Previous Owner | $350,000 | No Value Available |
Similar Homes in Crossville, TN
Source: East Tennessee REALTORS® MLS
MLS Number: 1276762
APN: 049-045.01
- 40 Heather Ridge Cir
- 103 Narcissus St
- 28 Jacobs Crossing Dr
- 30 Woodland Terrace
- 43 Wilshire Heights Dr
- 122 Lee Cir
- 11 Milnor Cir
- 620 Allie Ln Unit 1
- 620 Allie Ln Unit 4
- 6016 Calfkiller Hwy Unit A
- 1345 Midway Rd
- 713 N Chamberlain Ave
- 2835 Deck Mountain Rd
- 1995 Mikonda Dr
- 99 Copper Springs Cir
- 117 N Main St
- 1430 Spring Pointe Ln
- 1433 Spring Pointe Ln
- 414 W Bockman Way Unit 4
- 3284 Mirandy Rd






