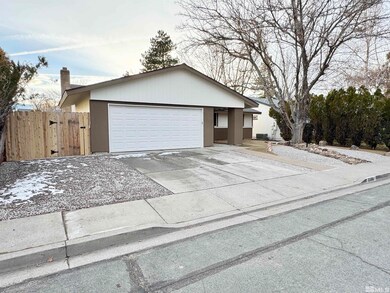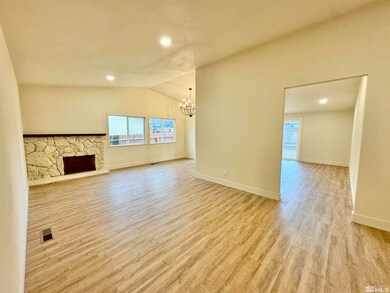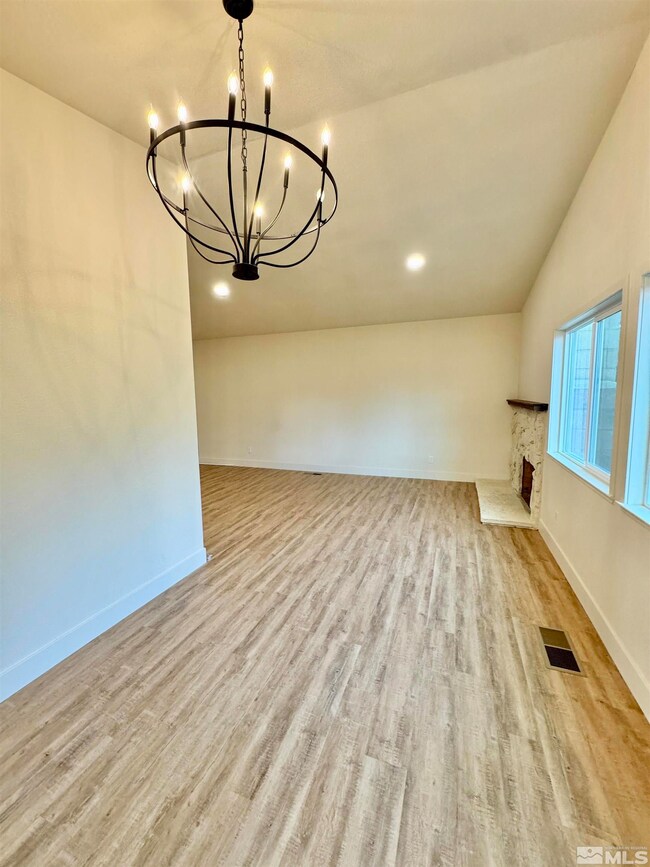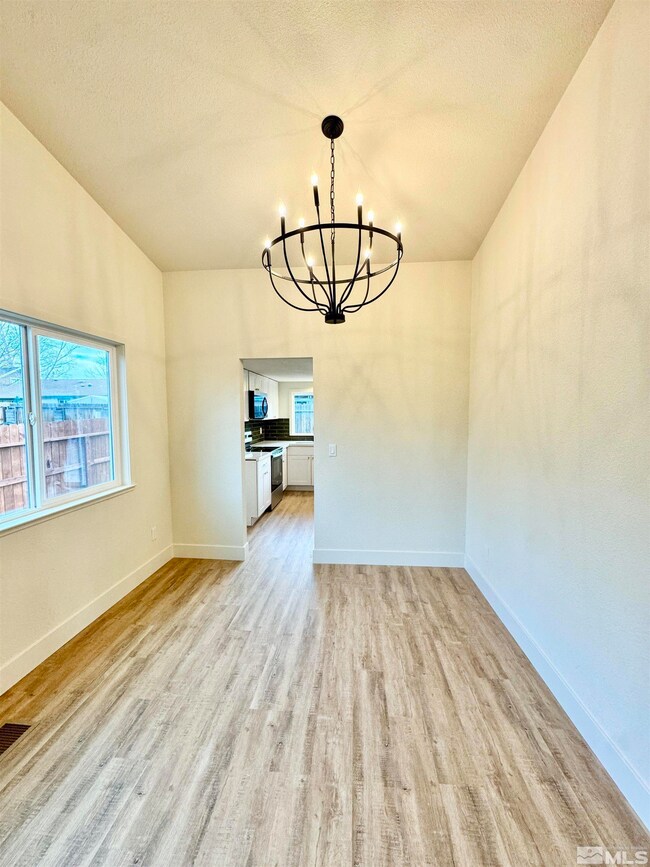
2380 Woodcrest Ln Carson City, NV 89701
Colorado Street NeighborhoodHighlights
- Mountain View
- No HOA
- Double Pane Windows
- High Ceiling
- 2 Car Attached Garage
- Laundry Room
About This Home
As of April 2025Step into the elegance and charm of this completely updated home in the heart of Carson City! This stunning abode boasts a full spectrum of refreshes, inside and out. A striking green backsplash paired with new state-of-the-art appliances, cabinets, and countertops rejuvenate the kitchen. Beautifully crafted light fixtures illuminate each room, while chic new flooring and fresh paint throughout the property lend it a modern appeal., The updated bathrooms, equipped with new elegant vanities and spa-like showers, elevate every day to a luxury living experience. This Carson City gem is perfect for those after both style and substance in their dream home.
Last Agent to Sell the Property
Harcourts Vanguard License #S.187229 Listed on: 02/17/2025

Home Details
Home Type
- Single Family
Est. Annual Taxes
- $1,790
Year Built
- Built in 1975
Lot Details
- 6,970 Sq Ft Lot
- Back Yard Fenced
- Landscaped
- Level Lot
- Property is zoned Sf6
Parking
- 2 Car Attached Garage
Home Design
- Pitched Roof
- Shingle Roof
- Composition Roof
- Wood Siding
- Stick Built Home
- Stucco
Interior Spaces
- 1,847 Sq Ft Home
- 1-Story Property
- High Ceiling
- Ceiling Fan
- Gas Log Fireplace
- Double Pane Windows
- Vinyl Clad Windows
- Living Room with Fireplace
- Combination Kitchen and Dining Room
- Mountain Views
- Crawl Space
- Laundry Room
Kitchen
- Gas Oven
- Gas Range
- <<microwave>>
- Dishwasher
- Disposal
Flooring
- Carpet
- Laminate
- Ceramic Tile
Bedrooms and Bathrooms
- 4 Bedrooms
- 2 Full Bathrooms
- Bathtub and Shower Combination in Primary Bathroom
Home Security
- Smart Thermostat
- Fire and Smoke Detector
Schools
- Al Seeliger Elementary School
- Eagle Valley Middle School
- Carson High School
Utilities
- Forced Air Heating System
- Heating System Uses Natural Gas
- Gas Water Heater
Community Details
- No Home Owners Association
Listing and Financial Details
- Assessor Parcel Number 00951105
Ownership History
Purchase Details
Home Financials for this Owner
Home Financials are based on the most recent Mortgage that was taken out on this home.Purchase Details
Home Financials for this Owner
Home Financials are based on the most recent Mortgage that was taken out on this home.Similar Homes in Carson City, NV
Home Values in the Area
Average Home Value in this Area
Purchase History
| Date | Type | Sale Price | Title Company |
|---|---|---|---|
| Bargain Sale Deed | $520,000 | Ticor Title | |
| Bargain Sale Deed | $340,000 | Ticor Title |
Mortgage History
| Date | Status | Loan Amount | Loan Type |
|---|---|---|---|
| Open | $219,000 | New Conventional | |
| Previous Owner | $202,500 | New Conventional | |
| Previous Owner | $213,600 | Unknown | |
| Previous Owner | $125,000 | Unknown |
Property History
| Date | Event | Price | Change | Sq Ft Price |
|---|---|---|---|---|
| 04/04/2025 04/04/25 | Sold | $520,000 | +4.2% | $282 / Sq Ft |
| 02/21/2025 02/21/25 | Pending | -- | -- | -- |
| 02/17/2025 02/17/25 | For Sale | $499,000 | +46.8% | $270 / Sq Ft |
| 09/13/2024 09/13/24 | Sold | $340,000 | -26.9% | $184 / Sq Ft |
| 08/14/2024 08/14/24 | Pending | -- | -- | -- |
| 08/09/2024 08/09/24 | For Sale | $465,000 | -- | $252 / Sq Ft |
Tax History Compared to Growth
Tax History
| Year | Tax Paid | Tax Assessment Tax Assessment Total Assessment is a certain percentage of the fair market value that is determined by local assessors to be the total taxable value of land and additions on the property. | Land | Improvement |
|---|---|---|---|---|
| 2024 | $1,790 | $58,734 | $30,100 | $28,634 |
| 2023 | $1,947 | $57,889 | $30,100 | $27,789 |
| 2022 | $1,688 | $52,122 | $26,250 | $25,872 |
| 2021 | $1,639 | $48,112 | $22,050 | $26,062 |
| 2020 | $1,639 | $45,488 | $19,075 | $26,413 |
| 2019 | $1,543 | $45,792 | $19,075 | $26,717 |
| 2018 | $1,498 | $44,564 | $18,200 | $26,364 |
| 2017 | $1,454 | $43,572 | $16,800 | $26,772 |
| 2016 | $1,418 | $41,333 | $13,440 | $27,893 |
| 2015 | $1,415 | $40,256 | $11,900 | $28,356 |
| 2014 | $1,374 | $39,137 | $11,900 | $27,237 |
Agents Affiliated with this Home
-
Becca Martinez

Seller's Agent in 2025
Becca Martinez
Harcourts Vanguard
(775) 220-4369
1 in this area
112 Total Sales
-
Mario Dominguez

Seller Co-Listing Agent in 2025
Mario Dominguez
Harcourts Vanguard
(775) 379-6259
1 in this area
192 Total Sales
-
Rowe Real Estate Team

Buyer's Agent in 2025
Rowe Real Estate Team
Keller Williams Group One Inc.
(775) 846-3010
1 in this area
73 Total Sales
-
Jason Martinez

Seller's Agent in 2024
Jason Martinez
RE/MAX
(775) 400-4518
3 in this area
89 Total Sales
Map
Source: Northern Nevada Regional MLS
MLS Number: 250001883
APN: 009-511-05
- 2480 Meadowbrook Ln
- 2733 Baker Dr
- 2391 Pinebrook Dr
- 2659 Pinebrook Dr
- 2722 Pinebrook Dr
- 696 Armory Ln
- 103 Pilot Peak Dr
- 1225 Gambrel Dr
- 1717 Damon Rd
- 2107 Loire St
- 1001 Sonoma St
- 00 Sonoma St
- 2319 Blue Haven Ln
- 1121 Drake Way
- 3001 Baker Dr
- 2369 Pintail Dr
- 1230 Quail Run Dr
- 509 Sonoma St
- 1407 Goshute Way
- 3067 Austin Ln






