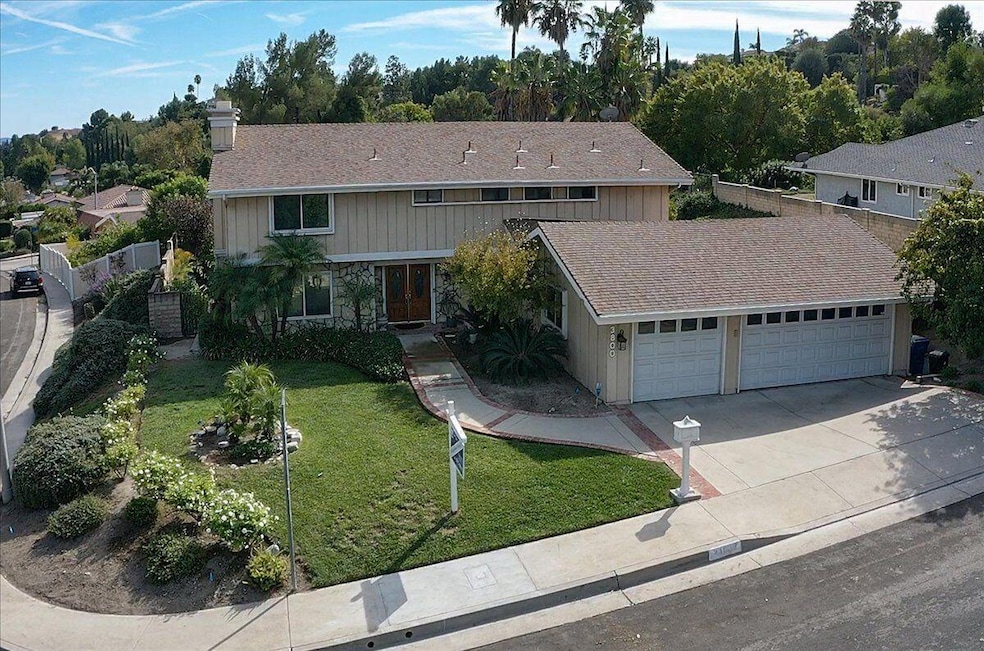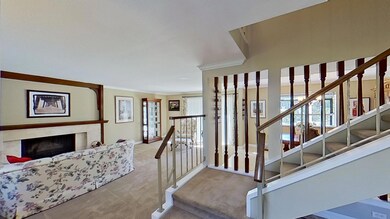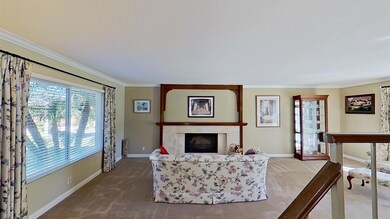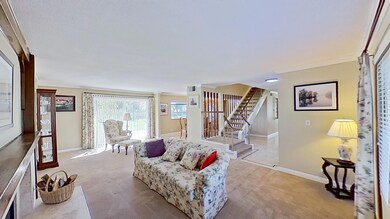
23800 Posey Ln Canoga Park, CA 91304
Highlights
- Contemporary Architecture
- Lawn
- Covered patio or porch
- Living Room with Fireplace
- No HOA
- Formal Dining Room
About This Home
As of July 2025Welcome home to this beautiful West Hills 4 bedroom 3 bath home on a large corner lot with covered patio and views. Located in a quiet neighborhood, this home gives you all the conveniences you've been searching for. Enter to your bright spacious living room, which also has access to the backyard, there is also a separate dining room area off of the living room. Kitchen has ample storage, breakfast bar & a pass-through window to your outdoor bbq under a covered patio. Family room adjacent to the kitchen gives you all the room you need for entertaining, along with backyard access. Upstairs Master Bedroom Suite offers a sitting area/office/exercise area that leads to a private deck with spectacular views. Walk-in closet + 1 additional closet and a large private bathroom. There are 3 additional bedrooms & another large bathroom to complete the 2nd story. The backyard has new sod and a large pool size yard, there's also room to accommodate an ADU. Mature landscaping, spectacular views, gas bbq, covered patio with pass-through window to the kitchen. Travertine flooring on the first floor, carpeting for all upstairs bedrooms. 3 car garage, with plenty of storage & garage door openers. 10,413 sq.ft. lot. Home is close to shopping, entertainment, walking trails & parks. Not to mention schools, Pomelo (K-5th) Hale (6th-8th) El Camino (9th-12th) & Chaminade College Prep High School.
Last Agent to Sell the Property
HomeBased Realty License #00825379 Listed on: 10/28/2024

Last Buyer's Agent
Unknown Member
NON-MEMBER OFFICE
Home Details
Home Type
- Single Family
Est. Annual Taxes
- $4,110
Year Built
- Built in 1977
Lot Details
- 10,454 Sq Ft Lot
- Wrought Iron Fence
- Back and Front Yard Fenced
- Block Wall Fence
- Rectangular Lot
- Front and Back Yard Sprinklers
- Lawn
- Property is zoned LARE11
Parking
- 3 Car Garage
Home Design
- Contemporary Architecture
- Concrete Foundation
- Shingle Roof
- Stone Veneer
- Stucco
Interior Spaces
- 2,564 Sq Ft Home
- Family Room
- Living Room with Fireplace
- Formal Dining Room
- Laundry in Garage
Kitchen
- Gas Range
- Disposal
Flooring
- Carpet
- Tile
- Vinyl
Bedrooms and Bathrooms
- 4 Bedrooms
Outdoor Features
- Covered patio or porch
Utilities
- Sewer in Street
- Sewer Paid
- Internet Available
- Cable TV Available
Community Details
- No Home Owners Association
- Association fees include - see remarks
Listing and Financial Details
- Assessor Parcel Number 2027-033-007
Ownership History
Purchase Details
Home Financials for this Owner
Home Financials are based on the most recent Mortgage that was taken out on this home.Purchase Details
Home Financials for this Owner
Home Financials are based on the most recent Mortgage that was taken out on this home.Purchase Details
Home Financials for this Owner
Home Financials are based on the most recent Mortgage that was taken out on this home.Purchase Details
Similar Homes in the area
Home Values in the Area
Average Home Value in this Area
Purchase History
| Date | Type | Sale Price | Title Company |
|---|---|---|---|
| Grant Deed | $1,608,000 | Wfg National Title | |
| Deed | -- | Lawyers Title Company | |
| Deed | -- | Lawyers Title Company | |
| Deed | -- | Lawyers Title Company | |
| Grant Deed | $1,100,000 | Lawyers Title Company | |
| Grant Deed | $1,100,000 | Lawyers Title Company | |
| Interfamily Deed Transfer | -- | None Available |
Mortgage History
| Date | Status | Loan Amount | Loan Type |
|---|---|---|---|
| Previous Owner | $825,000 | New Conventional | |
| Previous Owner | $100,000 | Credit Line Revolving |
Property History
| Date | Event | Price | Change | Sq Ft Price |
|---|---|---|---|---|
| 07/01/2025 07/01/25 | Sold | $1,608,000 | +1.3% | $627 / Sq Ft |
| 06/13/2025 06/13/25 | Pending | -- | -- | -- |
| 06/02/2025 06/02/25 | Price Changed | $1,588,000 | 0.0% | $619 / Sq Ft |
| 06/02/2025 06/02/25 | For Sale | $1,588,000 | -1.2% | $619 / Sq Ft |
| 05/25/2025 05/25/25 | Off Market | $1,608,000 | -- | -- |
| 12/04/2024 12/04/24 | Sold | $1,100,000 | -8.3% | $429 / Sq Ft |
| 11/04/2024 11/04/24 | Pending | -- | -- | -- |
| 10/28/2024 10/28/24 | For Sale | $1,199,000 | -- | $468 / Sq Ft |
Tax History Compared to Growth
Tax History
| Year | Tax Paid | Tax Assessment Tax Assessment Total Assessment is a certain percentage of the fair market value that is determined by local assessors to be the total taxable value of land and additions on the property. | Land | Improvement |
|---|---|---|---|---|
| 2024 | $4,110 | $305,283 | $152,974 | $152,309 |
| 2023 | $4,037 | $299,298 | $149,975 | $149,323 |
| 2022 | $3,863 | $293,431 | $147,035 | $146,396 |
| 2021 | $3,804 | $287,678 | $144,152 | $143,526 |
| 2019 | $3,697 | $279,147 | $139,877 | $139,270 |
| 2018 | $3,587 | $273,675 | $137,135 | $136,540 |
| 2016 | $3,407 | $263,050 | $131,811 | $131,239 |
| 2015 | $3,361 | $259,100 | $129,832 | $129,268 |
| 2014 | $3,380 | $254,025 | $127,289 | $126,736 |
Agents Affiliated with this Home
-
Bernard Cohen
B
Seller's Agent in 2025
Bernard Cohen
Bernard E. Cohen Investments Inc.
(818) 610-7299
2 in this area
10 Total Sales
-
Joseph Reza
J
Buyer's Agent in 2025
Joseph Reza
ANGELES REAL ESTATE SERV.
(323) 724-5580
1 in this area
2 Total Sales
-
Cheryl White

Seller's Agent in 2024
Cheryl White
HomeBased Realty
(661) 435-0842
1 in this area
8 Total Sales
-
U
Buyer's Agent in 2024
Unknown Member
NON-MEMBER OFFICE
Map
Source: Greater Antelope Valley Association of REALTORS®
MLS Number: 24008077
APN: 2027-033-007
- 7618 Brookmont Place
- 7385 Darnoch Way
- 23716 Elkwood St
- 7636 Atherton Ln
- 7371 Westcliff Dr
- 7280 Darnoch Way
- 24042 Ingomar St
- 23676 Strathern St
- 7152 Pomelo Dr
- 24441 Indian Hill Ln
- 23314 Windom St
- 8042 Masefield Ct
- 23711 Baltar St
- 7153 Helmsdale Cir
- 24632 Stagg St
- 7293 Cirrus Way
- 23774 Burton St
- 7044 Scarborough Peak Dr
- 7100 Gateshead Way
- 8304 Mariposa Ct





