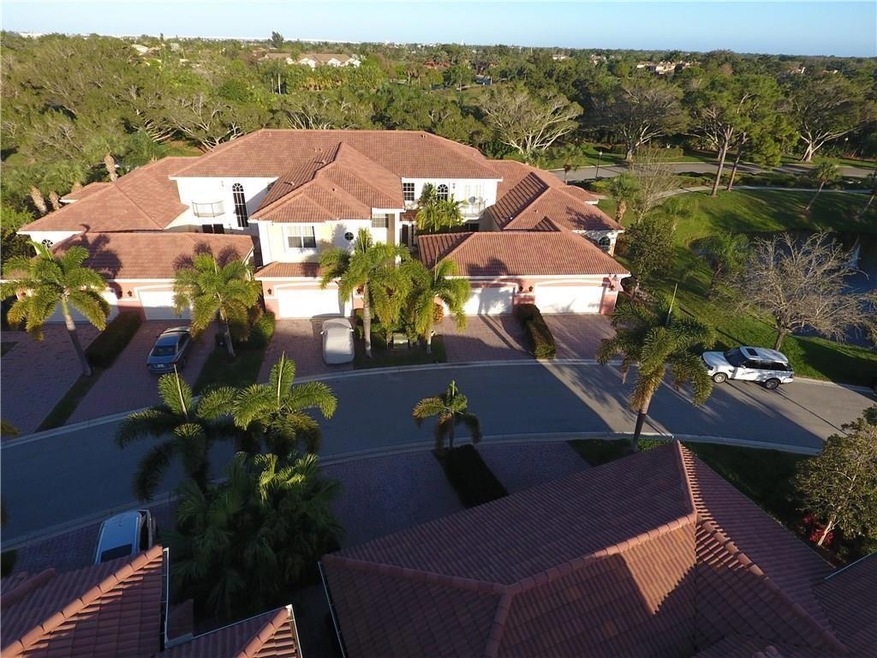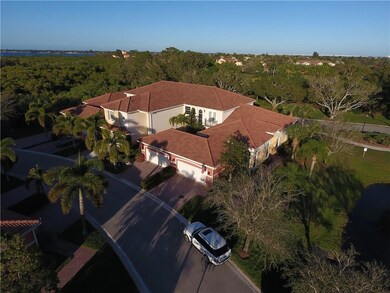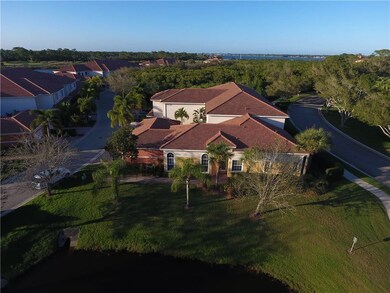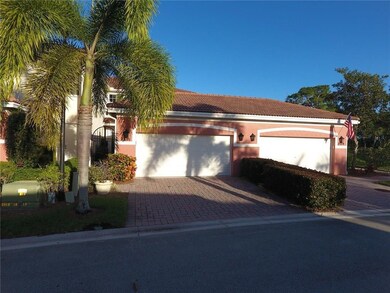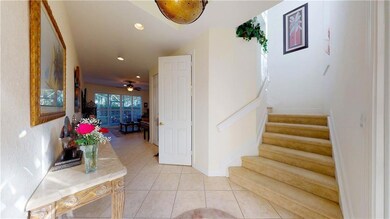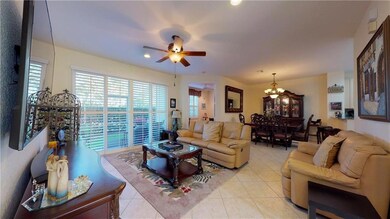
2381 SW Island Creek Trail Palm City, FL 34990
Highlights
- Marina
- Boat Dock
- Fitness Center
- Bessey Creek Elementary School Rated A-
- Golf Course Community
- Newly Remodeled
About This Home
As of August 2023Carefree living in Palm City's popular boating and golf community - This Harbour Island Courtyard style townhome offers nice outdoor living spaces with large courtyard patio, two screen porches plus fun Juliet balcony off guest suite. Enjoy an active lifestyle with many amenities including boating, golfing, tennis, clubhouse w/heated pool, tot lot, gym, grill area, meeting rooms & many planned social events. Boat slips are available in community marina up to 50ft. This 3 bedroom, 2 1/2 bath home w/den has 2 car garage, open floor plan, & spacious kitchen w/sliders opening to the courtyard patio. Perfect for year-round living or home away from home. Close to shopping, Historic Downtown Stuart, dining, theater, and fishing. Close proximity to I-95 & Florida Turnpike, beautiful Hutchinson Island beaches, and Martin County's "A" rated schools makes it a great fit for all Buyer's.
Last Agent to Sell the Property
New Wave Real Estate Group Inc License #3228232 Listed on: 01/16/2020
Townhouse Details
Home Type
- Townhome
Est. Annual Taxes
- $4,778
Year Built
- Built in 2003 | Newly Remodeled
HOA Fees
- $604 Monthly HOA Fees
Parking
- 2 Car Attached Garage
Home Design
- Courtyard Style Home
- Barrel Roof Shape
- Concrete Siding
- Block Exterior
- Stucco
Interior Spaces
- 2,037 Sq Ft Home
- 2-Story Property
- Furnished or left unfurnished upon request
- Ceiling Fan
- Electric Shutters
- Entrance Foyer
- Combination Dining and Living Room
- Security System Owned
Kitchen
- Eat-In Kitchen
- Breakfast Bar
- Cooktop<<rangeHoodToken>>
- <<microwave>>
- Dishwasher
- Disposal
Flooring
- Carpet
- Ceramic Tile
Bedrooms and Bathrooms
- 3 Bedrooms
- Walk-In Closet
Laundry
- Dryer
- Washer
Schools
- Bessey Creek Elementary School
- Hidden Oaks Middle School
- Martin County High School
Utilities
- Central Heating and Cooling System
- Underground Utilities
- Water Heater
- Cable TV Available
Additional Features
- Patio
- Property fronts a private road
Community Details
Overview
- Association fees include management, common areas, cable TV, insurance, ground maintenance, recreation facilities, reserve fund, security, trash
- Association Phone (772) 233-1629
- Property Manager
Amenities
- Community Barbecue Grill
- Clubhouse
- Game Room
- Community Kitchen
- Community Library
- Elevator
- Reception Area
- Community Storage Space
Recreation
- Boat Dock
- Community Boat Facilities
- Marina
- Golf Course Community
- Tennis Courts
- Community Playground
- Fitness Center
- Community Pool
- Putting Green
- Park
Pet Policy
- Limit on the number of pets
Security
- Gated Community
- Hurricane or Storm Shutters
- Fire and Smoke Detector
Ownership History
Purchase Details
Home Financials for this Owner
Home Financials are based on the most recent Mortgage that was taken out on this home.Purchase Details
Home Financials for this Owner
Home Financials are based on the most recent Mortgage that was taken out on this home.Purchase Details
Home Financials for this Owner
Home Financials are based on the most recent Mortgage that was taken out on this home.Purchase Details
Home Financials for this Owner
Home Financials are based on the most recent Mortgage that was taken out on this home.Purchase Details
Home Financials for this Owner
Home Financials are based on the most recent Mortgage that was taken out on this home.Similar Homes in Palm City, FL
Home Values in the Area
Average Home Value in this Area
Purchase History
| Date | Type | Sale Price | Title Company |
|---|---|---|---|
| Warranty Deed | $570,000 | None Listed On Document | |
| Warranty Deed | $320,000 | Nina L Ferraro Pa | |
| Warranty Deed | $290,000 | None Available | |
| Warranty Deed | $295,000 | Atlantic Title Inc | |
| Special Warranty Deed | $2,767,000 | Reliance Title Company |
Mortgage History
| Date | Status | Loan Amount | Loan Type |
|---|---|---|---|
| Open | $225,000 | New Conventional | |
| Previous Owner | $275,000 | New Conventional | |
| Previous Owner | $220,000 | New Conventional | |
| Previous Owner | $221,250 | Purchase Money Mortgage | |
| Previous Owner | $3,912,500 | No Value Available |
Property History
| Date | Event | Price | Change | Sq Ft Price |
|---|---|---|---|---|
| 06/07/2025 06/07/25 | For Sale | $615,000 | +7.9% | $302 / Sq Ft |
| 08/25/2023 08/25/23 | Sold | $570,000 | -0.9% | $280 / Sq Ft |
| 07/18/2023 07/18/23 | Pending | -- | -- | -- |
| 07/12/2023 07/12/23 | For Sale | $575,000 | +79.7% | $282 / Sq Ft |
| 06/01/2020 06/01/20 | Sold | $320,000 | -3.0% | $157 / Sq Ft |
| 05/02/2020 05/02/20 | Pending | -- | -- | -- |
| 01/16/2020 01/16/20 | For Sale | $330,000 | +13.8% | $162 / Sq Ft |
| 10/21/2016 10/21/16 | Sold | $290,000 | 0.0% | $142 / Sq Ft |
| 10/20/2016 10/20/16 | Sold | $290,000 | -6.5% | $142 / Sq Ft |
| 09/21/2016 09/21/16 | Pending | -- | -- | -- |
| 09/20/2016 09/20/16 | Pending | -- | -- | -- |
| 05/23/2016 05/23/16 | For Sale | $310,000 | 0.0% | $152 / Sq Ft |
| 04/10/2016 04/10/16 | For Sale | $310,000 | -- | $152 / Sq Ft |
Tax History Compared to Growth
Tax History
| Year | Tax Paid | Tax Assessment Tax Assessment Total Assessment is a certain percentage of the fair market value that is determined by local assessors to be the total taxable value of land and additions on the property. | Land | Improvement |
|---|---|---|---|---|
| 2025 | $7,742 | $509,400 | $140,000 | $369,400 |
| 2024 | $4,222 | $471,110 | $471,110 | $336,110 |
| 2023 | $4,222 | $293,943 | $0 | $0 |
| 2022 | $4,067 | $285,382 | $0 | $0 |
| 2021 | $4,088 | $277,070 | $95,000 | $182,070 |
| 2020 | $4,801 | $275,050 | $90,000 | $185,050 |
| 2019 | $4,723 | $267,260 | $80,000 | $187,260 |
| 2018 | $4,778 | $273,860 | $80,000 | $193,860 |
| 2017 | $4,155 | $246,080 | $105,000 | $141,080 |
| 2016 | $3,691 | $227,680 | $85,000 | $142,680 |
| 2015 | -- | $198,990 | $55,000 | $143,990 |
| 2014 | -- | $173,510 | $36,000 | $137,510 |
Agents Affiliated with this Home
-
Sara Crombie

Seller's Agent in 2025
Sara Crombie
New Wave Real Estate Group Inc
(772) 631-0960
101 in this area
146 Total Sales
-
Jason Flannery

Seller's Agent in 2023
Jason Flannery
Illustrated Properties LLC
(561) 762-3272
39 in this area
272 Total Sales
-
Susan Maxwell

Buyer's Agent in 2020
Susan Maxwell
RE/MAX
(772) 220-1116
140 in this area
531 Total Sales
-
Catherine Carr

Buyer Co-Listing Agent in 2020
Catherine Carr
RE/MAX
(772) 260-4599
12 in this area
48 Total Sales
Map
Source: Martin County REALTORS® of the Treasure Coast
MLS Number: M20021830
APN: 01-38-40-018-000-00470-0
- 2394 SW Island Creek Trail
- 2408 SW Island Creek Trail
- 2381 SW Carriage Hill Terrace Unit 201
- 254 SW Harbor View Dr
- 2119 SW Balata Terrace
- 567 SW Hidden River Ave
- 673 SW Whispering Palm Ln
- 119 SW Hatteras Ct
- 736 SW Pebble Ln
- 879 SW Pebble Ln
- 1979 SW Balata Terrace
- 855 SW Pebble Ln
- 166 SW Palm Cove Dr
- 58 SW Palm Cove Dr
- 668 SW Hidden River Ave
- 1749 SW Coxswain Place
- 1772 SW Commodore Place
- 2810 SW Rivers End Way
