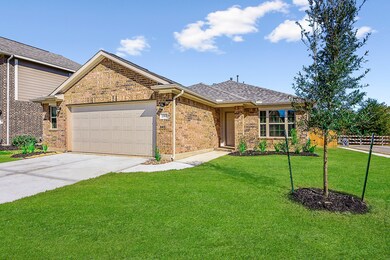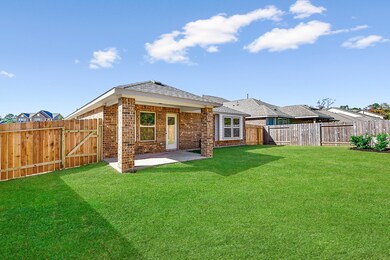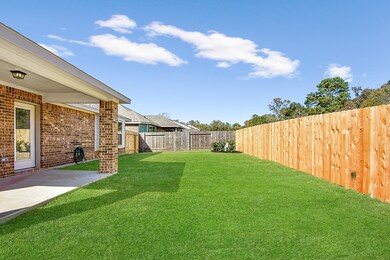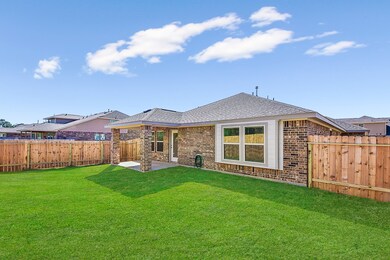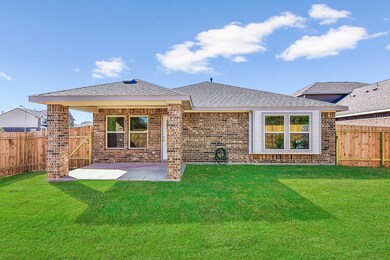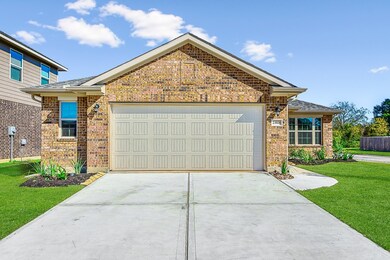23818 Willow Haven Dr Spring, TX 77389
Highlights
- Deck
- Traditional Architecture
- High Ceiling
- Northampton Elementary School Rated A-
- Corner Lot
- Granite Countertops
About This Home
Start your next chapter in this well-maintained home on a prime corner lot with no back neighbors! Conveniently located near I-45 and Grand Parkway, this gem is zoned to the highly acclaimed Klein ISD. Why settle for an apartment when you can enjoy the space and comfort of a home—often at a better value? The lease includes a refrigerator, washer, dryer, and kitchen appliances, so you can move in with ease. Inside, you’ll find high ceilings, easy-to-maintain tile flooring, and a covered patio perfect for relaxing or entertaining. The 2-car garage offers rare extra storage space, a true bonus and rare in this neighborhood. Whether you're starting fresh or relocating, this home offers the perfect balance of function and charm in a great location. Don't miss out on this opportunity to lease a home you’ll love. Call your Realtor today to schedule your private tour!
Listing Agent
Walzel Properties - Corporate Office License #0832369 Listed on: 07/03/2025
Home Details
Home Type
- Single Family
Est. Annual Taxes
- $6,673
Year Built
- Built in 2017
Lot Details
- 6,428 Sq Ft Lot
- Fenced Yard
- Property is Fully Fenced
- Corner Lot
Parking
- 2 Car Attached Garage
- Oversized Parking
- Garage Door Opener
Home Design
- Traditional Architecture
Interior Spaces
- 1,573 Sq Ft Home
- 1-Story Property
- High Ceiling
- Ceiling Fan
- Family Room
- Living Room
- Home Office
- Utility Room
Kitchen
- Gas Oven
- Free-Standing Range
- Microwave
- Dishwasher
- Granite Countertops
- Disposal
Flooring
- Carpet
- Tile
Bedrooms and Bathrooms
- 3 Bedrooms
- 2 Full Bathrooms
- Double Vanity
- Soaking Tub
- Separate Shower
Laundry
- Dryer
- Washer
Home Security
- Prewired Security
- Fire and Smoke Detector
Eco-Friendly Details
- ENERGY STAR Qualified Appliances
- Energy-Efficient HVAC
- Energy-Efficient Lighting
- Energy-Efficient Thermostat
Outdoor Features
- Deck
- Patio
Schools
- Northampton Elementary School
- Hildebrandt Intermediate School
- Klein Oak High School
Utilities
- Central Heating and Cooling System
- Heating System Uses Gas
- Programmable Thermostat
- No Utilities
Listing and Financial Details
- Property Available on 7/2/25
- Long Term Lease
Community Details
Overview
- Preserve At Northampton Subdivision
Pet Policy
- No Pets Allowed
Map
Source: Houston Association of REALTORS®
MLS Number: 84789784
APN: 1357380020001
- 7110 Joan Dee Ct
- 23823 Pennington Hills Dr
- 7203 Panther Ridge Dr
- 23707 Pennington Hills Dr
- 7010 Edwanna Ln
- 23810 Leblanc Landing Dr
- 23012 Pampas St
- 7402 Melody Mist Dr
- 23719 Bernshausen Dr
- 23727 Bernshausen Dr
- 7403 Mustang Hill Ln
- 7415 Mustang Hill Ln
- 24311 Standing Oak Dr
- 6803 Star Ledge Ct
- 23410 Wellington Court Blvd
- 6611 Haughton Dr
- 6531 Glenhill Dr
- 6503 Ambercrest Ct
- 7610 Willow School Dr
- 6511 Elmgrove Rd
- 23707 Walnut Maze Ct
- 23719 Lucas Creek Dr
- 6622 Barronton Dr
- 6534 Bayonne Dr
- 6411 Elmgrove Rd
- 22923 Palomino Creek Ct
- 22902 Still Pond Dr
- 6203 Craigway Rd
- 6410 Meadowtrace Dr
- 8110 Amurwood Dr
- 8218 Rushing Stream Ct
- 8230 Amurwood Dr
- 6123 Northway Dr
- 8411 Creekside Timbers Dr
- 23902 Kuykendahl Rd
- 8422 Misty Mountain Trail Ln
- 7835 Augusta Creek Ct
- 22530 August Leaf Dr
- 6615 Butler Oaks Ct
- 7515 Spring Stuebner Rd

