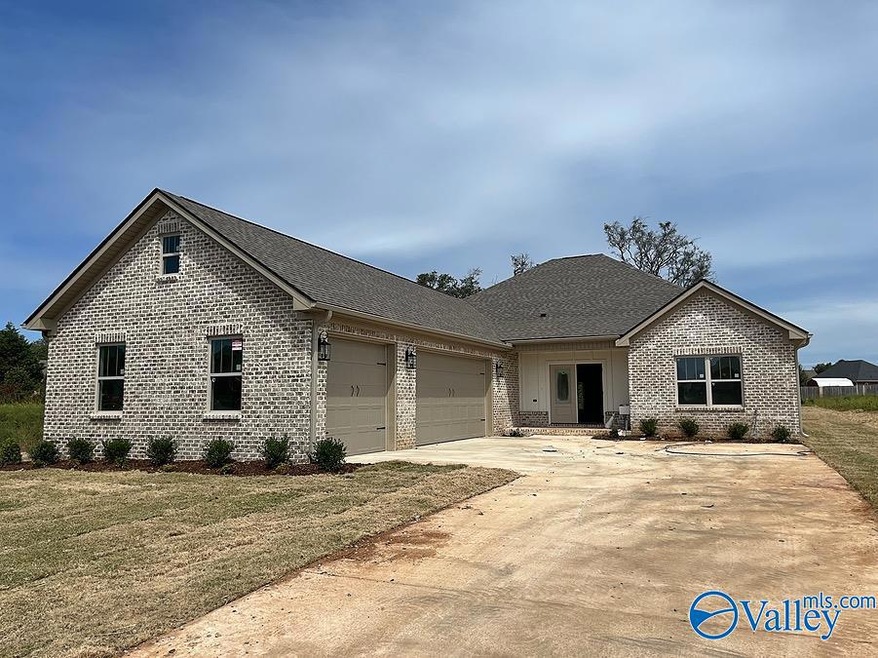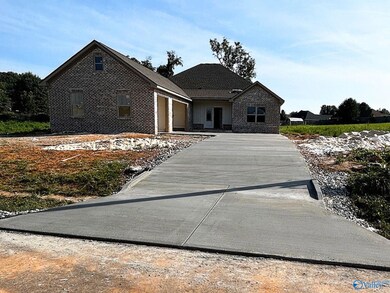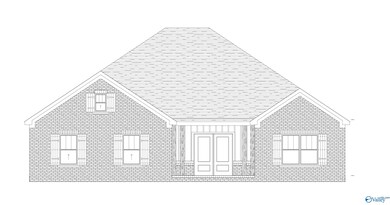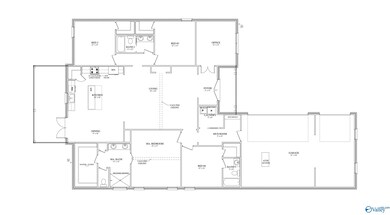
23819 Justin Brent Cir Elkmont, AL 35620
Cartwright NeighborhoodHighlights
- New Construction
- Central Air
- Gas Log Fireplace
- No HOA
- Heating System Uses Natural Gas
About This Home
As of September 2024Sold before published.
Last Agent to Sell the Property
Corder Real Estate License #61361 Listed on: 09/09/2024
Home Details
Home Type
- Single Family
Est. Annual Taxes
- $180
Year Built
- Built in 2024 | New Construction
Lot Details
- 0.76 Acre Lot
Parking
- 3 Car Garage
Home Design
- Slab Foundation
Interior Spaces
- 2,563 Sq Ft Home
- Property has 1 Level
- Gas Log Fireplace
Kitchen
- <<microwave>>
- Dishwasher
Bedrooms and Bathrooms
- 4 Bedrooms
- 3 Full Bathrooms
Schools
- Elkmont Elementary School
- Elkmont High School
Utilities
- Central Air
- Heating System Uses Natural Gas
- Septic Tank
Community Details
- No Home Owners Association
- Built by THE BUILDERS GROUP
- Kasey Lynn Subdivision
Listing and Financial Details
- Tax Lot 3
Similar Homes in Elkmont, AL
Home Values in the Area
Average Home Value in this Area
Property History
| Date | Event | Price | Change | Sq Ft Price |
|---|---|---|---|---|
| 06/06/2025 06/06/25 | For Sale | $475,000 | +5.6% | $185 / Sq Ft |
| 09/30/2024 09/30/24 | Sold | $449,900 | 0.0% | $176 / Sq Ft |
| 09/09/2024 09/09/24 | For Sale | $449,900 | -- | $176 / Sq Ft |
| 03/21/2024 03/21/24 | Pending | -- | -- | -- |
Tax History Compared to Growth
Tax History
| Year | Tax Paid | Tax Assessment Tax Assessment Total Assessment is a certain percentage of the fair market value that is determined by local assessors to be the total taxable value of land and additions on the property. | Land | Improvement |
|---|---|---|---|---|
| 2024 | $180 | $6,000 | $0 | $0 |
| 2023 | $180 | $6,000 | $0 | $0 |
Agents Affiliated with this Home
-
Tiffany Pack

Seller's Agent in 2025
Tiffany Pack
Dream Key Real Estate, LLC
(256) 468-7427
9 in this area
441 Total Sales
-
Tammy Balch

Seller Co-Listing Agent in 2025
Tammy Balch
Dream Key Real Estate, LLC
(256) 777-2131
7 in this area
411 Total Sales
-
Brock Corder
B
Seller's Agent in 2024
Brock Corder
Corder Real Estate
(205) 342-3940
3 in this area
27 Total Sales
Map
Source: ValleyMLS.com
MLS Number: 21870525
APN: 0703060001003000
- 23833 W Clearmont Dr
- 23877 Justin Brent Cir
- 23985 E Clearmont Dr
- 23520 W Clearmont Dr
- 24401 Hickory Dr
- 24434 Hickory Dr
- 24415 Hickory Dr
- 24431 Hickory Dr
- 24512 Oak Dr
- 24766 Dogwood Dr
- Tract 16 Hays Mill Rd
- Tract 55 Hays Mill Rd
- Tract 54 Hays Mill Rd
- Tract 52 Hays Mill Rd
- Tract 51 Hays Mill Rd
- Tract 50 Hays Mill Rd
- Tract 45 Hays Mill Rd
- Tract 44 Hays Mill Rd
- Tract 43 Hays Mill Rd
- Tract 42 Hays Mill Rd



