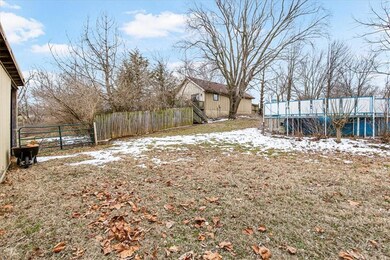
23822 Regal Ridge Kearney, MO 64060
Highlights
- Ranch Style House
- Great Room with Fireplace
- 2 Car Attached Garage
- Kearney Junior High School Rated A-
- No HOA
- Laundry Room
About This Home
As of April 2025KEARNEY HOME ON 6 ACRES WITH POND! Home sits on a beautiful 6.15 acre CORNER LOT, just a few minutes outside Kearney city limits. As you enter, you are greeted with a large living area with vaulted ceilings (and the beams!). A two-sided brick fireplace is visible from the living room and dining room. Step out onto the deck from the kitchen/dining area to enjoy the view of your private back yard and pond! The main floor laundry room is conveniently located off the kitchen. Also on the main floor are the HUGE master suite with walk-in closet, and two other bedrooms and shared hallway bathroom. The WALKOUT basement features a half bath, a large non-conforming bedroom and plenty of finished living space and room for storage!
Make sure you see the new and gorgeous Anderson windows/sliding patio door throughout. Bring your ideas and make this sprawling RANCH-style home in the KEARNEY school district your own! Home does need a little TLC, but priced to give you room to add your personal touches.
Last Agent to Sell the Property
MO-KAN Veteran Realty LLC Brokerage Phone: 816-591-3932 License #2019009903 Listed on: 03/07/2025
Home Details
Home Type
- Single Family
Est. Annual Taxes
- $3,500
Year Built
- Built in 1979
Lot Details
- 6.15 Acre Lot
- South Facing Home
Parking
- 2 Car Attached Garage
- Inside Entrance
- Front Facing Garage
Home Design
- Ranch Style House
- Composition Roof
Interior Spaces
- Great Room with Fireplace
- Dining Room
- Laundry Room
Bedrooms and Bathrooms
- 3 Bedrooms
Basement
- Basement Fills Entire Space Under The House
- Sump Pump
Utilities
- Central Air
- Septic Tank
Community Details
- No Home Owners Association
- Woodhaven Subdivision
Listing and Financial Details
- Assessor Parcel Number 08-104-00-03-032.00
- $0 special tax assessment
Ownership History
Purchase Details
Home Financials for this Owner
Home Financials are based on the most recent Mortgage that was taken out on this home.Purchase Details
Home Financials for this Owner
Home Financials are based on the most recent Mortgage that was taken out on this home.Purchase Details
Home Financials for this Owner
Home Financials are based on the most recent Mortgage that was taken out on this home.Similar Homes in Kearney, MO
Home Values in the Area
Average Home Value in this Area
Purchase History
| Date | Type | Sale Price | Title Company |
|---|---|---|---|
| Warranty Deed | -- | Thomson Affinity Title | |
| Warranty Deed | -- | Chicago | |
| Warranty Deed | -- | Thomson Title Corporation |
Mortgage History
| Date | Status | Loan Amount | Loan Type |
|---|---|---|---|
| Open | $371,530 | New Conventional | |
| Previous Owner | $161,393 | New Conventional | |
| Previous Owner | $13,809 | Stand Alone Second | |
| Previous Owner | $191,200 | Fannie Mae Freddie Mac | |
| Previous Owner | $184,500 | Purchase Money Mortgage |
Property History
| Date | Event | Price | Change | Sq Ft Price |
|---|---|---|---|---|
| 04/11/2025 04/11/25 | Sold | -- | -- | -- |
| 03/07/2025 03/07/25 | For Sale | $375,000 | -- | $195 / Sq Ft |
Tax History Compared to Growth
Tax History
| Year | Tax Paid | Tax Assessment Tax Assessment Total Assessment is a certain percentage of the fair market value that is determined by local assessors to be the total taxable value of land and additions on the property. | Land | Improvement |
|---|---|---|---|---|
| 2024 | $4,228 | $62,930 | -- | -- |
| 2023 | $4,035 | $62,930 | $0 | $0 |
| 2022 | $3,644 | $55,690 | $0 | $0 |
| 2021 | $3,647 | $55,689 | $10,203 | $45,486 |
| 2020 | $3,340 | $47,230 | $0 | $0 |
| 2019 | $3,351 | $47,230 | $0 | $0 |
| 2018 | $3,382 | $46,300 | $0 | $0 |
| 2017 | $3,361 | $46,310 | $9,370 | $36,940 |
| 2016 | $3,361 | $46,310 | $9,370 | $36,940 |
| 2015 | $3,270 | $46,310 | $9,370 | $36,940 |
| 2014 | $3,148 | $44,370 | $9,370 | $35,000 |
Agents Affiliated with this Home
-
Connie Stark
C
Seller's Agent in 2025
Connie Stark
MO-KAN Veteran Realty LLC
(816) 591-3932
124 Total Sales
-
Chelsie Dillon

Buyer's Agent in 2025
Chelsie Dillon
Turn Key Realty LLC
(816) 863-8791
137 Total Sales
Map
Source: Heartland MLS
MLS Number: 2534376
APN: 08-104-00-03-032.00
- 23813 NE 172nd St
- 22612 N Prestige Dr
- Lot 10 188th St & Downing Rd
- 18818 Thompson Rd
- 20824 NE 172nd St
- 19319 Old Bb
- 16003 Cordell Rd
- 28202 NE 174th St
- 19806 NE 172nd St
- 22406 Route
- 28200 County Road Mm
- 16215 Rae Lee Dr
- 20609 NE 161st St
- 16210 Baxter Rd
- TBD SE Highway Pp
- 19412 Shanks Rd
- 21619 NE 150th St
- 15604 Washington School Rd
- 15017 Woodcliffe Cir
- 7525 SE Wright Way Ln






