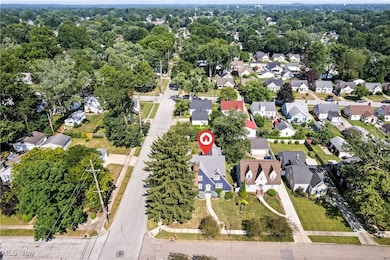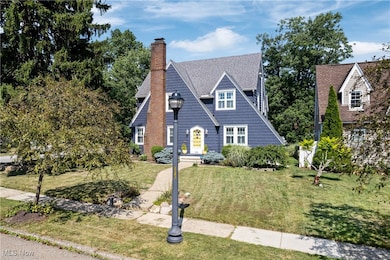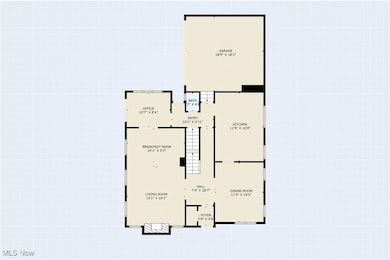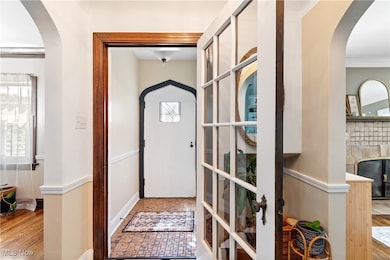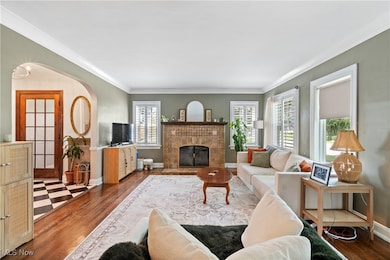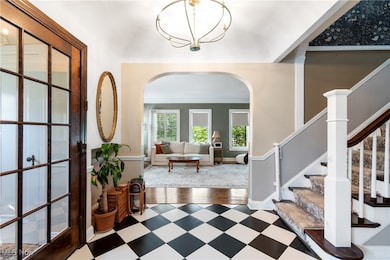
2383 16th St Cuyahoga Falls, OH 44223
Phelps Avenue NeighborhoodEstimated payment $2,529/month
Highlights
- Hot Property
- Corner Lot
- No HOA
- Colonial Architecture
- Granite Countertops
- Screened Porch
About This Home
This beautifully crafted residence offers the perfect blend of timeless character and modern convenience. With 4 bedrooms, 2.5 baths, and over 3,000 square feet of thoughtfully designed living space, the home delivers warmth, charm, and custom finishes at every turn. From its inviting exterior to the designer-inspired interior, each space feels completely custom. The light-filled living room is anchored by a stunning original stone fireplace, while the formal dining room provides an elegant space for hosting. The kitchen is both functional and stylish, featuring a large island with bar-height seating, newer appliances, and original leaded glass cabinetry. A dedicated first-floor office offers a built-in hideaway desk, a charming window seat, and French doors that open to the patio—creating an inspiring space to work or relax. Throughout the home, built-ins, chair rails, and beautifully finished hardwood floors highlight the attention to detail and craftsmanship. Upstairs, the spacious second-floor bath boasts dual sinks and a luxurious soaking tub. All four bedrooms include walk-in closets. The finished lower level provides a generous rec room, a sleek full bathroom with a tile shower, and extensive storage. Both the basement and garage feature Nature Stone flooring, and the basement has been professionally waterproofed with a transferable warranty for added peace of mind. Outdoors, enjoy a partially fenced backyard complete with a covered patio, open lawn space, and a delightful wood playhouse. A screened-in porch and recent updates—including a new garage door, sunroom pocket doors, kitchen window, washer and dryer, central air, and furnace, all completed in 2024—ensure this home is as practical as it is beautiful. Set in a desirable neighborhood close to parks, shops, and dining, this property is a rare opportunity to own a spacious, character-rich home that has been thoughtfully updated.
Listing Agent
RE/MAX Crossroads Properties Brokerage Email: jess.nader21@gmail.com, 330-209-2008 License #2019004118 Listed on: 07/17/2025

Open House Schedule
-
Sunday, July 20, 20252:30 to 4:00 pm7/20/2025 2:30:00 PM +00:007/20/2025 4:00:00 PM +00:00Add to Calendar
Home Details
Home Type
- Single Family
Est. Annual Taxes
- $5,425
Year Built
- Built in 1931
Lot Details
- 8,276 Sq Ft Lot
- Wood Fence
- Landscaped
- Corner Lot
- Level Lot
- Few Trees
- Back Yard Fenced
Parking
- 2 Car Direct Access Garage
- Side Facing Garage
- Driveway
Home Design
- Colonial Architecture
- Brick Exterior Construction
- Block Foundation
- Frame Construction
- Fiberglass Roof
- Asphalt Roof
- Concrete Siding
- Cedar Siding
- Plaster
- Cedar
Interior Spaces
- 2-Story Property
- Built-In Features
- Bookcases
- Woodwork
- Crown Molding
- Recessed Lighting
- Chandelier
- Wood Burning Fireplace
- Double Pane Windows
- Window Treatments
- Entrance Foyer
- Living Room with Fireplace
- Screened Porch
- Fire and Smoke Detector
Kitchen
- Eat-In Kitchen
- Range
- Microwave
- Dishwasher
- Kitchen Island
- Granite Countertops
- Disposal
Bedrooms and Bathrooms
- 4 Bedrooms
- Walk-In Closet
- 2.5 Bathrooms
Laundry
- Dryer
- Washer
Partially Finished Basement
- Basement Fills Entire Space Under The House
- Sump Pump
- Laundry in Basement
Outdoor Features
- Patio
Utilities
- Forced Air Heating and Cooling System
- Heating System Uses Gas
Community Details
- No Home Owners Association
- New Haven Subdivision
Listing and Financial Details
- Assessor Parcel Number 0213911
Map
Home Values in the Area
Average Home Value in this Area
Tax History
| Year | Tax Paid | Tax Assessment Tax Assessment Total Assessment is a certain percentage of the fair market value that is determined by local assessors to be the total taxable value of land and additions on the property. | Land | Improvement |
|---|---|---|---|---|
| 2025 | $4,747 | $97,094 | $14,627 | $82,467 |
| 2024 | $4,747 | $97,094 | $14,627 | $82,467 |
| 2023 | $4,747 | $97,094 | $14,627 | $82,467 |
| 2022 | $4,061 | $69,854 | $10,525 | $59,329 |
| 2021 | $4,061 | $69,854 | $10,525 | $59,329 |
| 2020 | $4,072 | $69,860 | $10,530 | $59,330 |
| 2019 | $4,232 | $58,970 | $10,530 | $48,440 |
| 2018 | $3,594 | $58,970 | $10,530 | $48,440 |
| 2017 | $3,272 | $58,970 | $10,530 | $48,440 |
| 2016 | $3,274 | $54,410 | $10,530 | $43,880 |
| 2015 | $3,272 | $54,410 | $10,530 | $43,880 |
| 2014 | $3,273 | $54,410 | $10,530 | $43,880 |
| 2013 | $2,973 | $49,840 | $10,530 | $39,310 |
Property History
| Date | Event | Price | Change | Sq Ft Price |
|---|---|---|---|---|
| 07/17/2025 07/17/25 | For Sale | $375,000 | +5.6% | $121 / Sq Ft |
| 08/15/2023 08/15/23 | Sold | $355,000 | -3.8% | $116 / Sq Ft |
| 07/19/2023 07/19/23 | Pending | -- | -- | -- |
| 07/17/2023 07/17/23 | Price Changed | $369,000 | -6.8% | $121 / Sq Ft |
| 07/14/2023 07/14/23 | For Sale | $396,000 | +79.6% | $130 / Sq Ft |
| 10/31/2019 10/31/19 | Sold | $220,500 | -2.0% | $82 / Sq Ft |
| 09/08/2019 09/08/19 | Pending | -- | -- | -- |
| 08/15/2019 08/15/19 | For Sale | $225,000 | +21.6% | $84 / Sq Ft |
| 12/03/2013 12/03/13 | Sold | $185,000 | -2.6% | $80 / Sq Ft |
| 10/26/2013 10/26/13 | Pending | -- | -- | -- |
| 09/30/2013 09/30/13 | For Sale | $189,900 | -- | $82 / Sq Ft |
Purchase History
| Date | Type | Sale Price | Title Company |
|---|---|---|---|
| Warranty Deed | $355,000 | None Listed On Document | |
| Warranty Deed | $220,500 | America Land Title | |
| Warranty Deed | $185,000 | None Available | |
| Interfamily Deed Transfer | -- | Accurate Title Associates Of | |
| Deed | $150,000 | -- | |
| Deed | $40,000 | -- |
Mortgage History
| Date | Status | Loan Amount | Loan Type |
|---|---|---|---|
| Previous Owner | $337,250 | New Conventional | |
| Previous Owner | $184,000 | New Conventional | |
| Previous Owner | $163,000 | Stand Alone Refi Refinance Of Original Loan | |
| Previous Owner | $175,750 | New Conventional | |
| Previous Owner | $165,000 | Unknown | |
| Previous Owner | $155,200 | Fannie Mae Freddie Mac | |
| Previous Owner | $118,000 | Unknown | |
| Previous Owner | $40,000 | Credit Line Revolving | |
| Previous Owner | $112,500 | No Value Available |
Similar Homes in the area
Source: MLS Now
MLS Number: 5140753
APN: 02-13911
- 1332 Broad Blvd Unit 2
- 1747 Portage Trail Unit 4
- 1736 17th St
- 2804 6th St Unit ID1061079P
- 3202 Prange Dr
- 2020 Front St
- 2550 Second St
- 480 Graham Rd Unit 478 Graham Rd.
- 1340 Hillcrest Dr
- 3221 8th St Unit 3223
- 2228-2595 Pinebrook Trail
- 1358 N Howard St
- 420 Munroe Falls Ave
- 540 E Portage Trail
- 2200-2220 High St
- 29 French Mill Run
- 1138 Collinwood Ave
- 3504 Wyoga Lake Rd
- 1551 Treetop Trail
- 1761 E Waterford Ct

