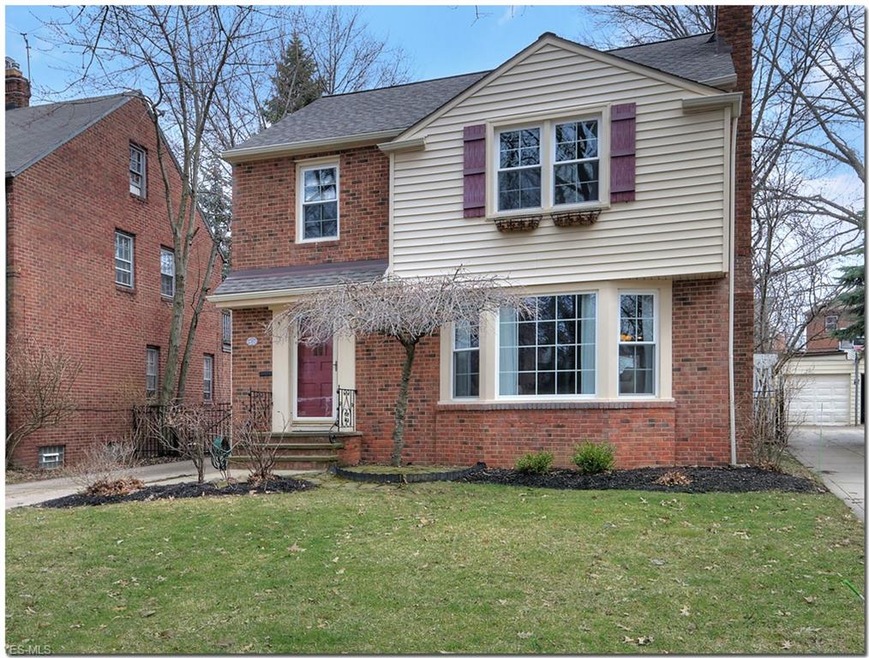
2383 Saybrook Rd University Heights, OH 44118
Highlights
- Colonial Architecture
- 2 Car Detached Garage
- Forced Air Heating and Cooling System
- 2 Fireplaces
- Patio
- West Facing Home
About This Home
As of May 2020Unusually Spacious University Heights Garrison Colonial. Truly Move-In Ready with Fresh Decor & Tons of Natural Light. Hardwood Floors In Living Room & Dining Room. Large 1st Floor Family Room. Updated Kitchen with Stainless Appliances, Tiled Back Splash & Loads of Cabinetry & Counter Space. Finished Lower Level Recreation Room with Fireplace. 2nd Floor Features 3 Generous Bedrooms Plus 14x13 Bonus Room. Updates Include: Tear Off Roof 2018 & High Efficiency Tank-Less Water Heater 2019. Hurry This One Is A Gem!
Home Details
Home Type
- Single Family
Year Built
- Built in 1951
Lot Details
- 6,273 Sq Ft Lot
- Lot Dimensions are 40 x 146
- West Facing Home
- Property is Fully Fenced
- Wood Fence
Home Design
- Colonial Architecture
- Brick Exterior Construction
- Asphalt Roof
- Vinyl Construction Material
Interior Spaces
- 2,036 Sq Ft Home
- 2-Story Property
- 2 Fireplaces
Kitchen
- Range<<rangeHoodToken>>
- <<microwave>>
- Dishwasher
- Disposal
Bedrooms and Bathrooms
- 3 Bedrooms
Partially Finished Basement
- Basement Fills Entire Space Under The House
- Sump Pump
Parking
- 2 Car Detached Garage
- Garage Door Opener
Outdoor Features
- Patio
Utilities
- Forced Air Heating and Cooling System
- Heating System Uses Gas
Listing and Financial Details
- Assessor Parcel Number 722-16-122
Ownership History
Purchase Details
Home Financials for this Owner
Home Financials are based on the most recent Mortgage that was taken out on this home.Purchase Details
Home Financials for this Owner
Home Financials are based on the most recent Mortgage that was taken out on this home.Purchase Details
Home Financials for this Owner
Home Financials are based on the most recent Mortgage that was taken out on this home.Purchase Details
Purchase Details
Purchase Details
Similar Homes in the area
Home Values in the Area
Average Home Value in this Area
Purchase History
| Date | Type | Sale Price | Title Company |
|---|---|---|---|
| Warranty Deed | $185,000 | Chicago Title Insurance Co | |
| Warranty Deed | $160,000 | Barristers Title Agency | |
| Deed | $132,000 | -- | |
| Deed | $92,000 | -- | |
| Deed | $43,000 | -- | |
| Deed | -- | -- |
Mortgage History
| Date | Status | Loan Amount | Loan Type |
|---|---|---|---|
| Open | $179,450 | New Conventional | |
| Previous Owner | $160,000 | Adjustable Rate Mortgage/ARM | |
| Previous Owner | $65,300 | Unknown | |
| Previous Owner | $67,000 | Balloon | |
| Previous Owner | $80,600 | Unknown | |
| Previous Owner | $85,000 | New Conventional |
Property History
| Date | Event | Price | Change | Sq Ft Price |
|---|---|---|---|---|
| 07/16/2025 07/16/25 | Pending | -- | -- | -- |
| 07/10/2025 07/10/25 | For Sale | $300,000 | +62.2% | $125 / Sq Ft |
| 05/01/2020 05/01/20 | Sold | $185,000 | +3.4% | $91 / Sq Ft |
| 03/15/2020 03/15/20 | Pending | -- | -- | -- |
| 03/15/2020 03/15/20 | For Sale | $179,000 | +11.9% | $88 / Sq Ft |
| 05/20/2014 05/20/14 | Sold | $160,000 | -7.2% | $66 / Sq Ft |
| 05/13/2014 05/13/14 | Pending | -- | -- | -- |
| 09/19/2013 09/19/13 | For Sale | $172,500 | -- | $71 / Sq Ft |
Tax History Compared to Growth
Tax History
| Year | Tax Paid | Tax Assessment Tax Assessment Total Assessment is a certain percentage of the fair market value that is determined by local assessors to be the total taxable value of land and additions on the property. | Land | Improvement |
|---|---|---|---|---|
| 2024 | $8,304 | $97,090 | $14,035 | $83,055 |
| 2023 | $7,151 | $65,280 | $11,620 | $53,660 |
| 2022 | $7,115 | $65,280 | $11,620 | $53,660 |
| 2021 | $6,972 | $65,280 | $11,620 | $53,660 |
| 2020 | $6,882 | $58,280 | $10,360 | $47,920 |
| 2019 | $6,504 | $166,500 | $29,600 | $136,900 |
| 2018 | $6,301 | $58,280 | $10,360 | $47,920 |
| 2017 | $6,512 | $54,260 | $10,050 | $44,210 |
| 2016 | $6,428 | $54,260 | $10,050 | $44,210 |
| 2015 | $5,974 | $54,260 | $10,050 | $44,210 |
| 2014 | $5,974 | $53,210 | $9,840 | $43,370 |
Agents Affiliated with this Home
-
Terry Young

Seller's Agent in 2025
Terry Young
Keller Williams Greater Metropolitan
(216) 378-9618
33 in this area
1,409 Total Sales
-
Chris Jurcisin

Seller's Agent in 2020
Chris Jurcisin
Howard Hanna
(216) 554-0401
33 in this area
566 Total Sales
-
Pete Formica

Buyer's Agent in 2020
Pete Formica
Keller Williams Elevate
(440) 521-1447
5 in this area
229 Total Sales
-
Jackie Collesi

Seller's Agent in 2014
Jackie Collesi
Howard Hanna
(216) 780-8607
17 in this area
180 Total Sales
-
Gwen Bradley

Buyer's Agent in 2014
Gwen Bradley
Howard Hanna
(216) 926-6889
Map
Source: MLS Now
MLS Number: 4174694
APN: 722-16-122
- VL Saybrook Rd
- 2330 Traymore Rd
- 2374 Traymore Rd
- 2431 Channing Rd
- 2448 Warrensville Center Rd
- 2444 Channing Rd
- 3886 Faversham Rd
- 3878 Faversham Rd
- 2464 Channing Rd
- 2375 Glendon Rd
- 4030 Silsby Rd
- 3845 Hillbrook Rd
- 3945 Meadowbrook Blvd
- 2381 Charney Rd
- 4090 Silsby Rd
- 2316 Miramar Blvd
- 3966 Lansdale Rd
- 2300 Miramar Blvd
- 3791 Hillbrook Rd
- 4098 Bushnell Rd
