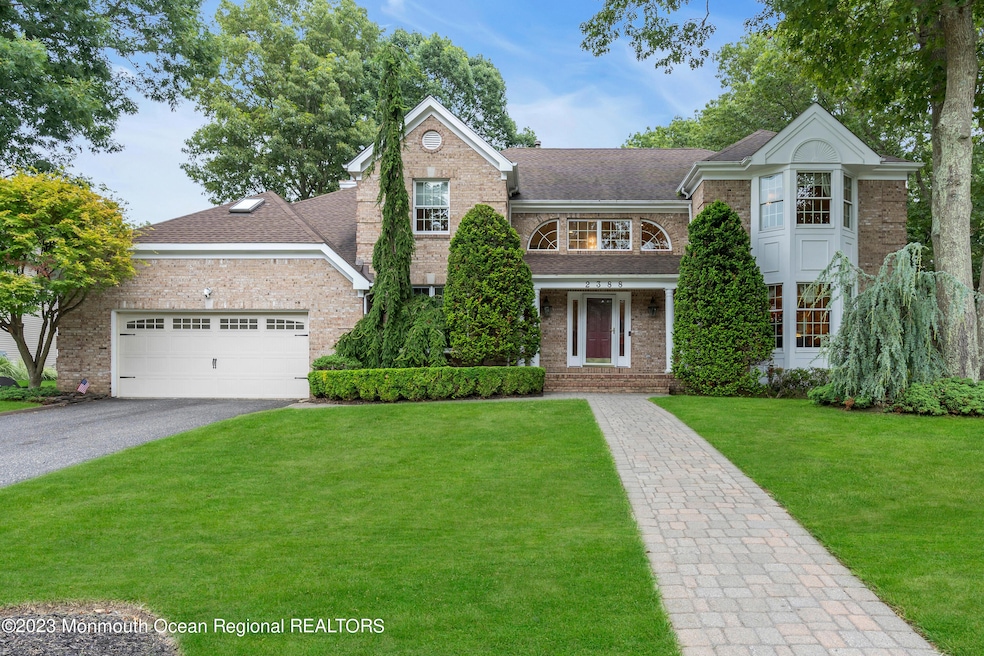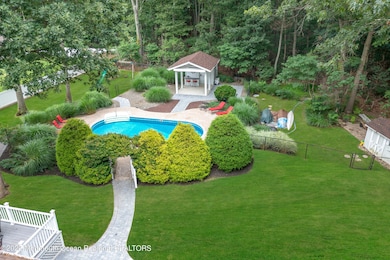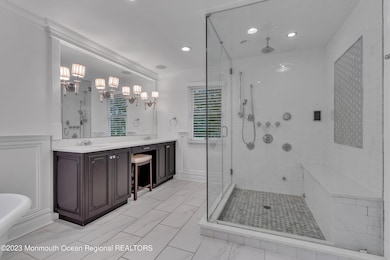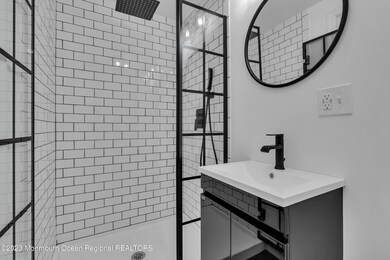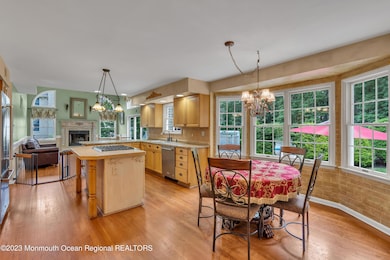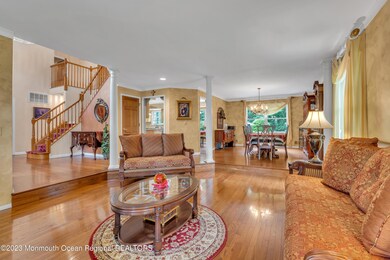
2388 Orchard Crest Blvd Manasquan, NJ 08736
Wall Township NeighborhoodHighlights
- Pool House
- Deck
- <<bathWithWhirlpoolToken>>
- Colonial Architecture
- Wood Flooring
- Loft
About This Home
As of October 2023Stunning 4 bedroom 3 bathroom Colonial in the heart of Orchard Crest, one of the most sought after neighborhoods- is now available. Be greeted by the grand 2 story foyer and estately layout. Gorgeous hardwood floors throughout, 2 story living room W/ gas fireplace. Open floorplan throughout kitchen, living room & dining area. Master ensuite W/ double walk-in closet & a chic newly renovated bathroom boasting an oversized steam shower, double vanities, and a freestanding tub. freshly updated bedrooms. 4th bedroom is a builder's upgraded suite. Backyard features a plush oasis W/ heated In-ground pool, private jacuzzi, pool house, phenomenal landscaping & hardscaping. Huge trex deck & an additional play area - perfect for entertaining. Freshly finished basement has a full bath, gym room, home office, over-sized laundry room & plenty of more space for all that you dream of! Home comes equipped with a generator. Minutes to Manasquan beach, Pt. pleasant , Bike paths & major transportation. Make this home yours today!
Last Buyer's Agent
Mary Kelliher
Coldwell Banker Res. Brokerage
Home Details
Home Type
- Single Family
Est. Annual Taxes
- $14,552
Year Built
- Built in 1993
Lot Details
- Lot Dimensions are 114 x 220
- Fenced
Parking
- 2 Car Direct Access Garage
- Oversized Parking
- Garage Door Opener
- Double-Wide Driveway
Home Design
- Colonial Architecture
- Brick Exterior Construction
- Asphalt Rolled Roof
- Vinyl Siding
Interior Spaces
- 2-Story Property
- Crown Molding
- Ceiling height of 9 feet on the main level
- Gas Fireplace
- Window Treatments
- Bay Window
- Window Screens
- Family Room
- Living Room
- Dining Room
- Library
- Loft
- Partially Finished Basement
- Basement Fills Entire Space Under The House
- Attic Fan
Kitchen
- Breakfast Area or Nook
- Stove
- Dishwasher
Flooring
- Wood
- Wall to Wall Carpet
- Ceramic Tile
Bedrooms and Bathrooms
- 4 Bedrooms
- Primary bedroom located on second floor
- Walk-In Closet
- Primary Bathroom is a Full Bathroom
- Dual Vanity Sinks in Primary Bathroom
- <<bathWithWhirlpoolToken>>
- Primary Bathroom includes a Walk-In Shower
Laundry
- Dryer
- Washer
Pool
- Pool House
- Heated In Ground Pool
- Vinyl Pool
Outdoor Features
- Deck
- Patio
- Exterior Lighting
- Storage Shed
Schools
- Allenwood Elementary School
- Wall Intermediate
- Wall High School
Utilities
- Cooling Available
- Zoned Heating
- Heating System Uses Natural Gas
- Natural Gas Water Heater
Community Details
- No Home Owners Association
- Orchard Crest Subdivision
Listing and Financial Details
- Assessor Parcel Number 52-00811-01-00054
Ownership History
Purchase Details
Home Financials for this Owner
Home Financials are based on the most recent Mortgage that was taken out on this home.Purchase Details
Home Financials for this Owner
Home Financials are based on the most recent Mortgage that was taken out on this home.Purchase Details
Home Financials for this Owner
Home Financials are based on the most recent Mortgage that was taken out on this home.Similar Homes in Manasquan, NJ
Home Values in the Area
Average Home Value in this Area
Purchase History
| Date | Type | Sale Price | Title Company |
|---|---|---|---|
| Deed | $1,250,000 | All Ahead Title | |
| Deed | $800,000 | None Available | |
| Deed | $297,404 | -- |
Mortgage History
| Date | Status | Loan Amount | Loan Type |
|---|---|---|---|
| Open | $937,500 | New Conventional | |
| Previous Owner | $370,000 | New Conventional | |
| Previous Owner | $390,000 | New Conventional | |
| Previous Owner | $125,299 | Unknown | |
| Previous Owner | $417,000 | Purchase Money Mortgage | |
| Previous Owner | $236,000 | No Value Available |
Property History
| Date | Event | Price | Change | Sq Ft Price |
|---|---|---|---|---|
| 10/31/2023 10/31/23 | Sold | $1,250,000 | -3.5% | $433 / Sq Ft |
| 08/27/2023 08/27/23 | Pending | -- | -- | -- |
| 08/16/2023 08/16/23 | Price Changed | $1,295,000 | -2.3% | $449 / Sq Ft |
| 08/07/2023 08/07/23 | For Sale | $1,325,000 | -- | $459 / Sq Ft |
Tax History Compared to Growth
Tax History
| Year | Tax Paid | Tax Assessment Tax Assessment Total Assessment is a certain percentage of the fair market value that is determined by local assessors to be the total taxable value of land and additions on the property. | Land | Improvement |
|---|---|---|---|---|
| 2024 | $14,552 | $748,900 | $255,800 | $493,100 |
| 2023 | $14,552 | $710,900 | $255,800 | $455,100 |
| 2022 | $14,552 | $710,900 | $255,800 | $455,100 |
| 2021 | $14,197 | $710,900 | $255,800 | $455,100 |
| 2020 | $14,026 | $710,900 | $255,800 | $455,100 |
| 2019 | $13,855 | $710,900 | $255,800 | $455,100 |
| 2018 | $13,735 | $710,900 | $255,800 | $455,100 |
| 2017 | $13,464 | $710,900 | $255,800 | $455,100 |
| 2016 | $13,180 | $710,900 | $255,800 | $455,100 |
| 2015 | $14,036 | $475,800 | $170,400 | $305,400 |
| 2014 | $13,572 | $470,600 | $165,200 | $305,400 |
Agents Affiliated with this Home
-
Amanda Cruz

Seller's Agent in 2023
Amanda Cruz
EXP Realty
(848) 309-4120
2 in this area
156 Total Sales
-
M
Buyer's Agent in 2023
Mary Kelliher
Coldwell Banker Res. Brokerage
Map
Source: MOREMLS (Monmouth Ocean Regional REALTORS®)
MLS Number: 22321763
APN: 52-00811-01-00054
- 2374 Orchard Crest Blvd
- 1353 Tamarack Rd
- 1413 Pippin Dr
- 2420 Robin Way
- 2361 Route 34
- 1590 Holly Blvd
- 2502 Sparrowbush Ln
- 2531 Sparrowbush Ln
- 1203 Manito Rd
- 2338 Ramshorn Dr
- 1919 Atlantic Ave
- 1919 Atlantic Ave Unit Lot 10
- 2522 Algonkin Trail
- 1304 Lenape Trail
- 1207 Bayberry Rd
- 1507 Primrose Place
- 2511 Morningstar Rd
- 1605 Lakewood Rd
- 2568 Curriers Place
- 1117 Lakewood Rd
