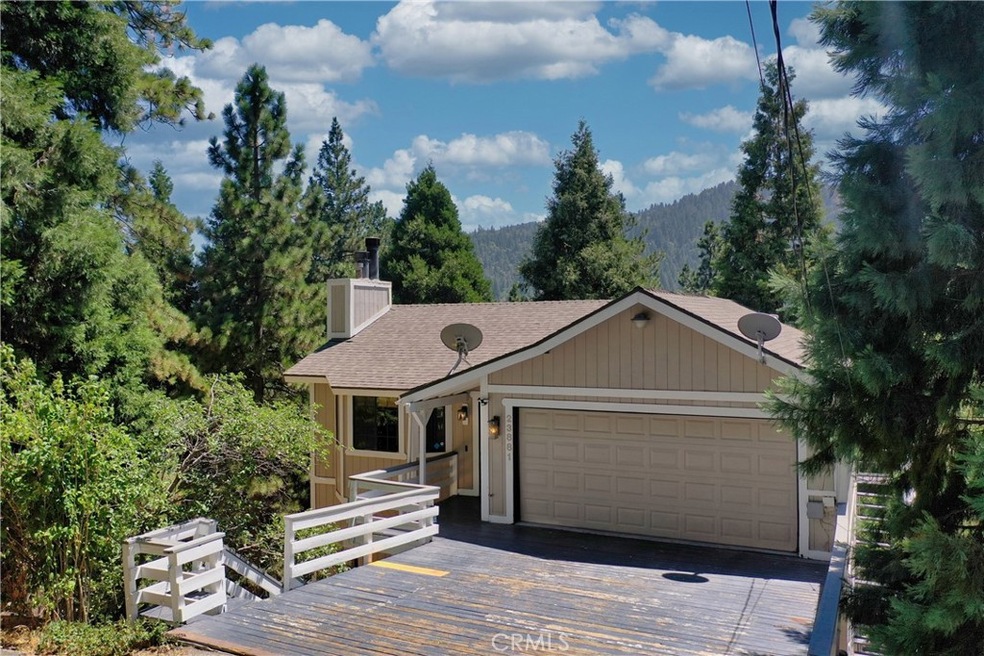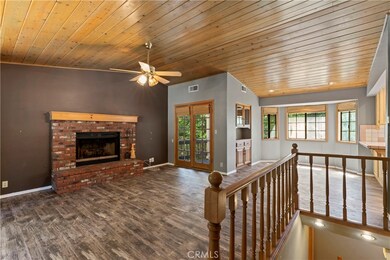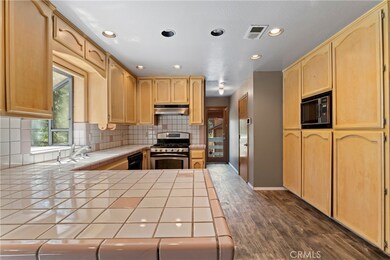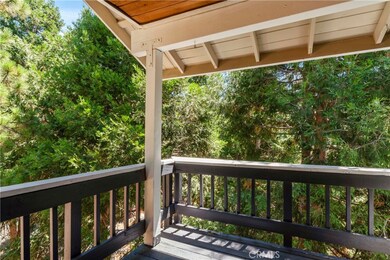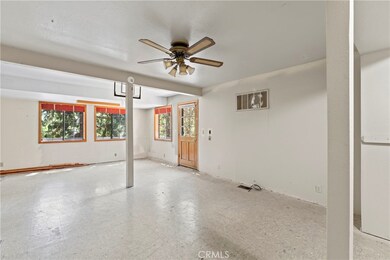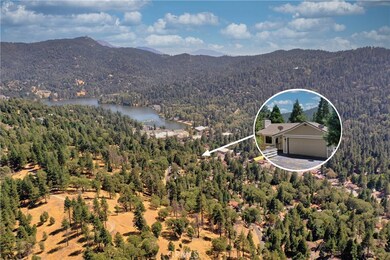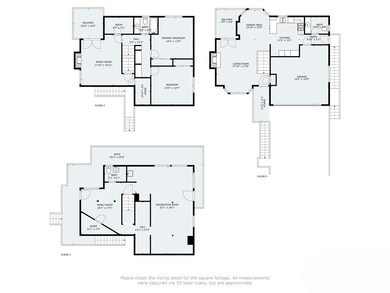
23881 Zurich Dr Crestline, CA 92325
Highlights
- Fishing
- All Bedrooms Downstairs
- Community Lake
- Primary Bedroom Suite
- View of Trees or Woods
- Fireplace in Primary Bedroom
About This Home
As of January 2025Incredible Value inthe cool, quiet hills above Lake Gregory, enjoy open living space with vaulted beamed ceilings and a updated kitchen surrounded by the serene mountain cedars. The top/entry level with direct entry from parking deck & 2 car garage with built in cabinets. Mid-level hosts all bedrooms: 2 guest bedrooms & full bath and primary ensuite with fireplace, walk in closet, deck, & stairs to lowest level. Lowest level of living space has recently been used as a rental, is a ginormous bonus area with bathroom, storage, and decking - pop in a kitchenette and make it an ADU! This space has incredible potential! All information is deemed reliable but not guaranteed as seller has limited knowledge of property. Buyer to verify all information to their satisfaction.
Last Agent to Sell the Property
ALLISON BANNER
Windermere Real Estate Brokerage Phone: 909-553-6613 License #02076034 Listed on: 08/01/2024
Home Details
Home Type
- Single Family
Est. Annual Taxes
- $3,853
Year Built
- Built in 1989
Lot Details
- 5,900 Sq Ft Lot
- Property fronts a county road
- Lot Sloped Down
- Density is up to 1 Unit/Acre
- Property is zoned CF/RS-14M
Parking
- 2 Car Direct Access Garage
- 2 Open Parking Spaces
- Parking Available
- Parking Deck
- Front Facing Garage
- Driveway Level
Home Design
- Raised Foundation
- Composition Roof
Interior Spaces
- 2,451 Sq Ft Home
- 3-Story Property
- Living Room with Fireplace
- Living Room with Attached Deck
- Bonus Room
- Views of Woods
- Eat-In Kitchen
- Basement
Bedrooms and Bathrooms
- 3 Bedrooms
- Fireplace in Primary Bedroom
- All Bedrooms Down
- Primary Bedroom Suite
- Walk-In Closet
Laundry
- Laundry Room
- Laundry on upper level
- Washer and Gas Dryer Hookup
Outdoor Features
- Wood patio
Schools
- Rim Of The World High School
Utilities
- Cooling System Mounted To A Wall/Window
- Central Heating
- Overhead Utilities
- Natural Gas Connected
- Sewer Paid
- Phone Available
- Cable TV Available
Listing and Financial Details
- Tax Lot 121
- Tax Tract Number 2870
- Assessor Parcel Number 0338112220000
- $845 per year additional tax assessments
- Seller Considering Concessions
Community Details
Overview
- No Home Owners Association
- Community Lake
- Near a National Forest
Recreation
- Fishing
- Park
- Dog Park
- Hiking Trails
- Bike Trail
Ownership History
Purchase Details
Home Financials for this Owner
Home Financials are based on the most recent Mortgage that was taken out on this home.Purchase Details
Home Financials for this Owner
Home Financials are based on the most recent Mortgage that was taken out on this home.Purchase Details
Home Financials for this Owner
Home Financials are based on the most recent Mortgage that was taken out on this home.Purchase Details
Home Financials for this Owner
Home Financials are based on the most recent Mortgage that was taken out on this home.Similar Homes in Crestline, CA
Home Values in the Area
Average Home Value in this Area
Purchase History
| Date | Type | Sale Price | Title Company |
|---|---|---|---|
| Grant Deed | $320,000 | Stewart Title Of California | |
| Grant Deed | $320,000 | Stewart Title Of California | |
| Grant Deed | $270,000 | Lawyers Title | |
| Interfamily Deed Transfer | -- | -- | |
| Grant Deed | $135,000 | First American Title Ins Co |
Mortgage History
| Date | Status | Loan Amount | Loan Type |
|---|---|---|---|
| Previous Owner | $275,232 | New Conventional | |
| Previous Owner | $272,000 | New Conventional | |
| Previous Owner | $252,500 | New Conventional | |
| Previous Owner | $246,235 | FHA | |
| Previous Owner | $219,780 | FHA | |
| Previous Owner | $116,500 | New Conventional | |
| Previous Owner | $95,300 | Unknown | |
| Previous Owner | $95,800 | No Value Available | |
| Previous Owner | $101,250 | No Value Available |
Property History
| Date | Event | Price | Change | Sq Ft Price |
|---|---|---|---|---|
| 07/11/2025 07/11/25 | Price Changed | $3,400 | 0.0% | $1 / Sq Ft |
| 07/11/2025 07/11/25 | Price Changed | $475,000 | 0.0% | $194 / Sq Ft |
| 06/24/2025 06/24/25 | For Rent | $3,800 | 0.0% | -- |
| 06/24/2025 06/24/25 | For Sale | $495,000 | +54.7% | $202 / Sq Ft |
| 01/08/2025 01/08/25 | Sold | $320,000 | -14.7% | $131 / Sq Ft |
| 12/10/2024 12/10/24 | Price Changed | $375,000 | -3.8% | $153 / Sq Ft |
| 12/04/2024 12/04/24 | For Sale | $390,000 | +21.9% | $159 / Sq Ft |
| 12/04/2024 12/04/24 | Off Market | $320,000 | -- | -- |
| 11/25/2024 11/25/24 | Off Market | $320,000 | -- | -- |
| 11/25/2024 11/25/24 | For Sale | $390,000 | +21.9% | $159 / Sq Ft |
| 11/24/2024 11/24/24 | Off Market | $320,000 | -- | -- |
| 11/23/2024 11/23/24 | For Sale | $390,000 | +21.9% | $159 / Sq Ft |
| 11/22/2024 11/22/24 | Off Market | $320,000 | -- | -- |
| 11/15/2024 11/15/24 | Price Changed | $390,000 | -6.9% | $159 / Sq Ft |
| 10/22/2024 10/22/24 | Price Changed | $419,000 | -3.7% | $171 / Sq Ft |
| 10/05/2024 10/05/24 | Price Changed | $435,000 | -6.5% | $177 / Sq Ft |
| 09/15/2024 09/15/24 | Price Changed | $465,000 | -6.8% | $190 / Sq Ft |
| 08/01/2024 08/01/24 | For Sale | $499,000 | +84.8% | $204 / Sq Ft |
| 08/31/2016 08/31/16 | Sold | $270,000 | -1.8% | $110 / Sq Ft |
| 07/25/2016 07/25/16 | Pending | -- | -- | -- |
| 12/29/2015 12/29/15 | For Sale | $274,900 | -- | $112 / Sq Ft |
Tax History Compared to Growth
Tax History
| Year | Tax Paid | Tax Assessment Tax Assessment Total Assessment is a certain percentage of the fair market value that is determined by local assessors to be the total taxable value of land and additions on the property. | Land | Improvement |
|---|---|---|---|---|
| 2025 | $3,853 | $326,400 | $45,900 | $280,500 |
| 2024 | $3,853 | $307,213 | $46,082 | $261,131 |
| 2023 | $3,787 | $301,189 | $45,178 | $256,011 |
| 2022 | $3,709 | $295,283 | $44,292 | $250,991 |
| 2021 | $3,662 | $289,494 | $43,424 | $246,070 |
| 2020 | $3,657 | $286,526 | $42,979 | $243,547 |
| 2019 | $3,565 | $280,908 | $42,136 | $238,772 |
| 2018 | $3,249 | $275,400 | $41,310 | $234,090 |
| 2017 | $3,188 | $270,000 | $40,500 | $229,500 |
| 2016 | $2,197 | $185,733 | $20,639 | $165,094 |
| 2015 | $2,172 | $182,943 | $20,329 | $162,614 |
| 2014 | $2,135 | $179,360 | $19,931 | $159,429 |
Agents Affiliated with this Home
-
Jennifer Puglisi

Seller's Agent in 2025
Jennifer Puglisi
RE/MAX
(909) 240-6004
18 Total Sales
-
A
Seller's Agent in 2025
ALLISON BANNER
Windermere Real Estate
-
Julie Valenzuela

Buyer's Agent in 2025
Julie Valenzuela
NON-MEMBER/NBA or BTERM OFFICE
(909) 728-9886
2 in this area
27 Total Sales
-
D
Seller's Agent in 2016
Derek Leistra
Better Homes and Gardens LakeView Realty
-
O
Buyer's Agent in 2016
Out Of Area Agent
Out Of Area Office
Map
Source: California Regional Multiple Listing Service (CRMLS)
MLS Number: RW24139966
APN: 0338-112-22
- 23874 Zuger Dr
- 23930 Zuger Dr
- 486 Thousand Pines Rd
- 23785 Zurich Dr
- 23789 Zuger Dr
- 23771 Zuger Dr
- 423 S Thousand Pines Rd
- 618 Wildrose Ln
- 23739 Hillside Dr
- 23728 Manzanita Dr
- 23690 Hillside Dr
- 632 Leebert Way
- 23696 Manzanita Dr
- 23679 Hillside Dr
- 23677 Hillside Dr
- 23984 Straight Way
- 23683 Manzanita Dr
- 23812 Wildwood Ln
- 487 Wylerhorn Dr
- 23899 Pioneer Camp Rd
