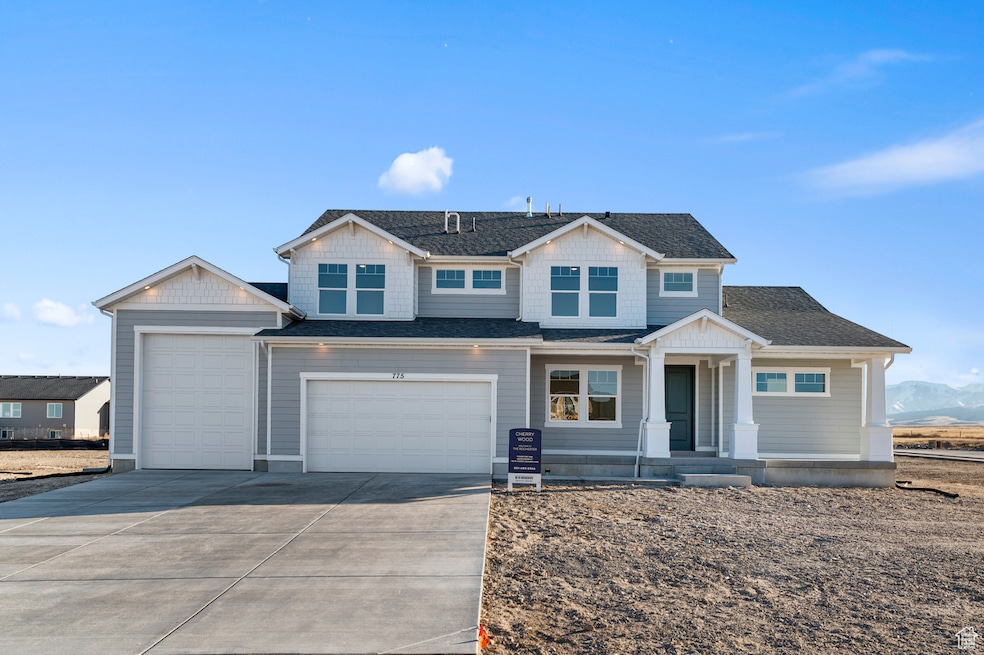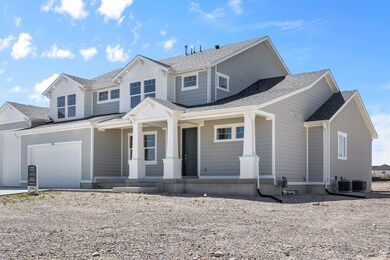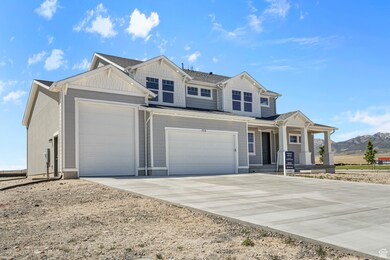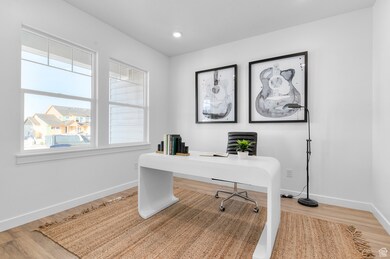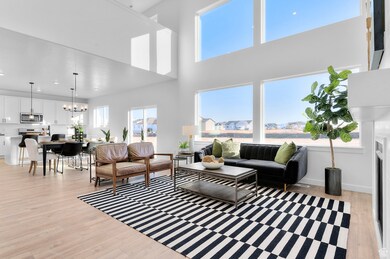
239 Cherry St Unit 208 Grantsville, UT 84029
Estimated payment $4,556/month
Highlights
- New Construction
- Lake View
- 1 Fireplace
- RV or Boat Parking
- Main Floor Primary Bedroom
- No HOA
About This Home
*Master on the Main|RV GARAGE|Basement Entrance | NO HOA* September complete! Low fixed rate + $6,000 towards closing costs with preferred lender DHI MORTGAGE. The magnificent ROCHESTER floor plan is the same plan as our other model home. Cfraftsman style with everything: 4-bdrms |3-ba |3-car RV garage|office. It sits on a large .50 acre lot with lake & mountain views. Stunning open-to-below family room has soaring windows to enjoy the breathtaking views. The open concept floor plan features a gorgeous shiplap surround fireplace that goes all the way up the vaulted ceiling; upgraded cabinets, quartz countertops, oversized island, and huge butler's walk-in pantry. This is the ultimate place for entertaining! The primary suite has 3 large windows, a huge Walk-In-Closet with W/D hook-up, 2 sinks, a soaker tub and large cultured marble surround walk-in shower. Home business ready with front office & powder rm next to it. The second floor has 3 generously sized bedrooms, each with a Walk-In-Closet. Also upstairs is a full bathroom, full laundry room, 2nd furnace and a large loft that opens to below. Need more room? Expand to 6 bedrooms and a family room or gym in the unfinished basement that includes 9 ft foundation walls! Ask me about our generous home warranties, active radon mitigation system, and smart home package. Square footage figures are provided as a courtesy estimate only and were obtained from building plans. Pictures are of the same floor plan as the one being built but may have different colors/options selected. No representation or warranties are made regarding school districts and assignments; please conduct your own investigation regarding current/future school boundaries. Model Hours: Open Tuesday, Thursday, Friday, and Saturday from 11:00AM - 6:00PM. Wednesday from 1:00PM - 6:00PM. Closed Mon & Sun
Listing Agent
Rylee Gagon
D.R. Horton, Inc License #11682469 Listed on: 07/17/2025
Home Details
Home Type
- Single Family
Est. Annual Taxes
- $4,500
Year Built
- Built in 2025 | New Construction
Lot Details
- 0.5 Acre Lot
- Property is zoned Single-Family
Parking
- 3 Car Attached Garage
- 3 Carport Spaces
- RV or Boat Parking
Property Views
- Lake
- Mountain
Home Design
- Asphalt
- Stucco
Interior Spaces
- 4,809 Sq Ft Home
- 3-Story Property
- 1 Fireplace
- Double Pane Windows
- French Doors
- Sliding Doors
- Entrance Foyer
- Smart Doorbell
- Den
- Smart Thermostat
- Electric Dryer Hookup
Kitchen
- Gas Range
- Synthetic Countertops
- Disposal
Flooring
- Carpet
- Laminate
- Tile
Bedrooms and Bathrooms
- 4 Bedrooms | 1 Primary Bedroom on Main
- Walk-In Closet
- Bathtub With Separate Shower Stall
Basement
- Basement Fills Entire Space Under The House
- Exterior Basement Entry
Outdoor Features
- Open Patio
- Porch
Schools
- Grantsville Elementary And Middle School
- Grantsville High School
Utilities
- Central Heating and Cooling System
- Natural Gas Connected
Community Details
- No Home Owners Association
- Cherry Wood Subdivision
Listing and Financial Details
- Home warranty included in the sale of the property
- Assessor Parcel Number 24-001-0-0208
Map
Home Values in the Area
Average Home Value in this Area
Property History
| Date | Event | Price | Change | Sq Ft Price |
|---|---|---|---|---|
| 07/17/2025 07/17/25 | For Sale | $754,990 | -- | $157 / Sq Ft |
Similar Homes in Grantsville, UT
Source: UtahRealEstate.com
MLS Number: 2099386
- 236 Cherry St Unit 230
- 242 Cherry St Unit 229
- 249 Haven Side Ct
- 284 E Cherry St
- 26 Orchard Ln
- 120 Deseret Cir
- 105 Deseret Cir
- 140 E Durfee St
- 135 Willow St
- 365 E Main St
- 320 E Clark St
- 90 W Cherry St
- 55 W Main St
- 443 E Stafford St Unit 137
- 434 S Madeline Ct
- 333 S Park St
- 384 E Spruce Ln Unit 110
- 364 S Center St
- 500 S Hale St
- 321 S Center St
- 5733 N Goldfinch Ln
- 1241 W Lexington Greens Dr
- 1948 N 40 W
- 1837 N Berra Blvd
- 837 N Marble Rd
- 5551 Geneva Way
- 683 N 350 W
- 928 E Bates Canyon Rd Unit A
- 1865 N Blue Iris Ave
- 711 W 660 S
- 152 E 870 N
- 742 N 100 E
- 349 S 320 W
- 59 E 400 N
- 659 Nelson Ave
- 57 W Vine St
- 1218 Southwest Dr
- 508 E 1180 N
- 329 E Vine St
- 1884 Shepard Ln
