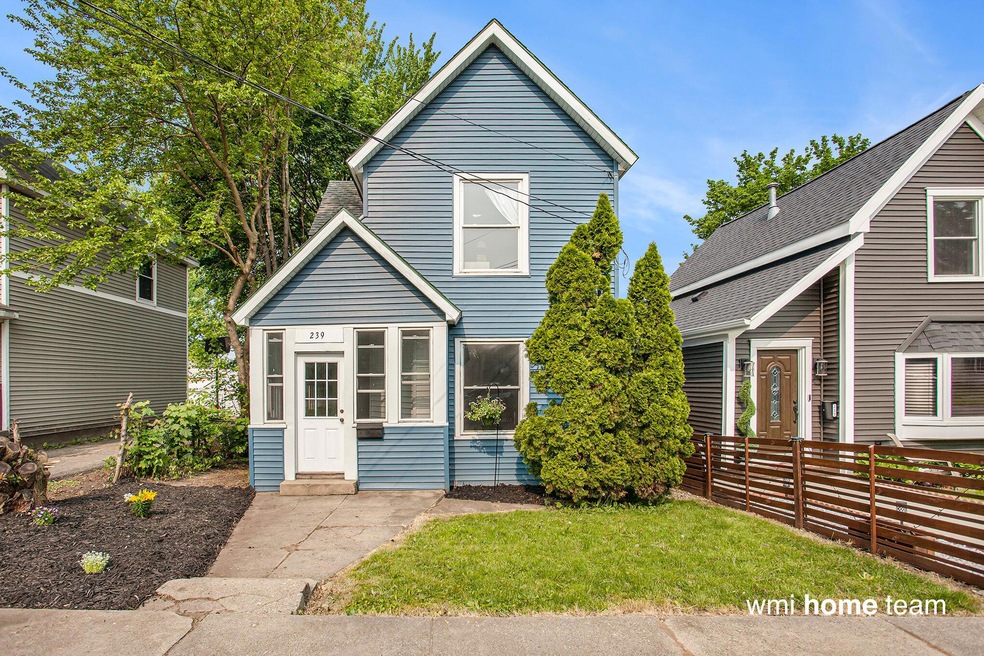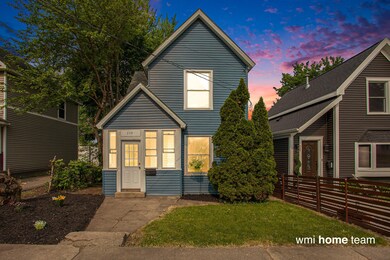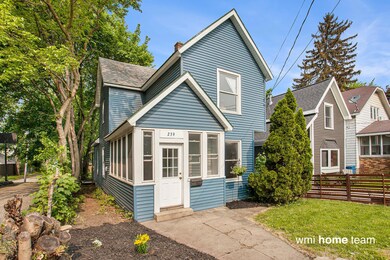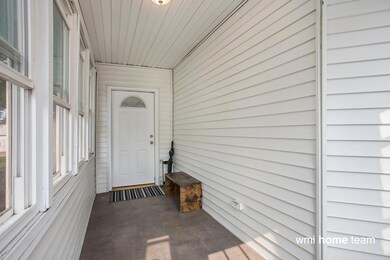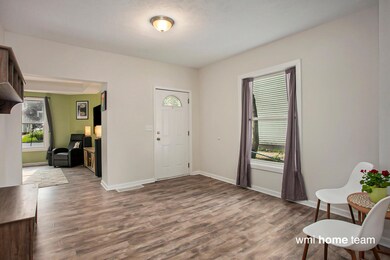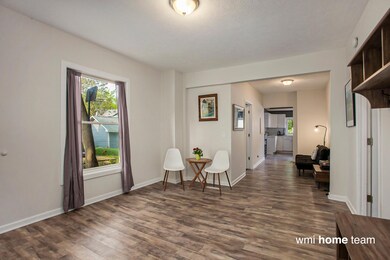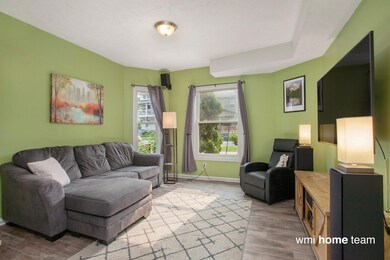
239 Lane Ave SW Grand Rapids, MI 49504
SWAN NeighborhoodHighlights
- Tudor Architecture
- Eat-In Kitchen
- Patio
- Porch
- Window Unit Cooling System
- Kitchen Island
About This Home
As of July 2023A 'hop skip and a jump' away from The Goei Center, John Ball Zoo and downtown attractions, this 3 bed / 1 bath Progressive Era Tudor has only gotten better with time. Loads of natural light keeps prime entertaining areas of the home nice and bright, especially the kitchen with cathedral ceilings, the living room and sitting areas great for hosting family & friends for dinner/watch/game parties. There is a main floor bedroom and bathroom, with two bedrooms and a flex/office space upstairs. (An unfinished attic upstairs could be made into a 4th bedroom or play area.) There is both on-street and off-street parking... Pull up to a landscaped front or your patio with sitting area in the back. Showings available 9am-8pm 5/19-5/23, please use ShowingTime. Any/all offers due 5/24 @ 11am. BATVAI
Last Agent to Sell the Property
Good Company Realty LLC License #6501412539 Listed on: 05/19/2023

Home Details
Home Type
- Single Family
Est. Annual Taxes
- $1,749
Year Built
- Built in 1900
Lot Details
- 3,060 Sq Ft Lot
- Lot Dimensions are 30x102
- Level Lot
- Garden
Home Design
- Tudor Architecture
- Shingle Roof
- Vinyl Siding
Interior Spaces
- 1,485 Sq Ft Home
- 2-Story Property
- Insulated Windows
- Laminate Flooring
- Basement
- Michigan Basement
Kitchen
- Eat-In Kitchen
- <<OvenToken>>
- Range<<rangeHoodToken>>
- Dishwasher
- Kitchen Island
Bedrooms and Bathrooms
- 3 Bedrooms | 1 Main Level Bedroom
- 1 Full Bathroom
Laundry
- Laundry on main level
- Dryer
- Washer
Outdoor Features
- Patio
- Porch
Utilities
- Window Unit Cooling System
- Forced Air Heating System
- Heating System Uses Natural Gas
- Window Unit Heating System
- Natural Gas Water Heater
- Cable TV Available
Ownership History
Purchase Details
Home Financials for this Owner
Home Financials are based on the most recent Mortgage that was taken out on this home.Purchase Details
Purchase Details
Purchase Details
Home Financials for this Owner
Home Financials are based on the most recent Mortgage that was taken out on this home.Purchase Details
Purchase Details
Purchase Details
Similar Homes in Grand Rapids, MI
Home Values in the Area
Average Home Value in this Area
Purchase History
| Date | Type | Sale Price | Title Company |
|---|---|---|---|
| Warranty Deed | $137,000 | None Available | |
| Warranty Deed | $87,000 | Chicago Title Of Michigan | |
| Sheriffs Deed | $64,750 | None Available | |
| Warranty Deed | $80,000 | -- | |
| Warranty Deed | $7,500 | -- | |
| Warranty Deed | $30,000 | -- | |
| Quit Claim Deed | -- | -- |
Mortgage History
| Date | Status | Loan Amount | Loan Type |
|---|---|---|---|
| Open | $25,000 | Credit Line Revolving | |
| Open | $136,000 | New Conventional | |
| Closed | $132,390 | New Conventional | |
| Previous Owner | $25,176 | Unknown | |
| Previous Owner | $27,920 | Commercial | |
| Previous Owner | $88,000 | Fannie Mae Freddie Mac | |
| Previous Owner | $80,000 | Purchase Money Mortgage |
Property History
| Date | Event | Price | Change | Sq Ft Price |
|---|---|---|---|---|
| 07/07/2023 07/07/23 | Sold | $230,000 | +9.6% | $155 / Sq Ft |
| 05/24/2023 05/24/23 | Pending | -- | -- | -- |
| 05/19/2023 05/19/23 | For Sale | $209,900 | +53.2% | $141 / Sq Ft |
| 01/31/2019 01/31/19 | Sold | $137,000 | -2.1% | $92 / Sq Ft |
| 01/08/2019 01/08/19 | Pending | -- | -- | -- |
| 01/01/2019 01/01/19 | For Sale | $139,900 | -- | $94 / Sq Ft |
Tax History Compared to Growth
Tax History
| Year | Tax Paid | Tax Assessment Tax Assessment Total Assessment is a certain percentage of the fair market value that is determined by local assessors to be the total taxable value of land and additions on the property. | Land | Improvement |
|---|---|---|---|---|
| 2025 | $2,657 | $99,900 | $0 | $0 |
| 2024 | $2,657 | $83,800 | $0 | $0 |
| 2023 | $1,843 | $67,900 | $0 | $0 |
| 2022 | $1,749 | $63,400 | $0 | $0 |
| 2021 | $1,710 | $55,800 | $0 | $0 |
| 2020 | $1,635 | $49,600 | $0 | $0 |
| 2019 | $1,386 | $39,400 | $0 | $0 |
| 2018 | $1,290 | $31,400 | $0 | $0 |
| 2017 | $1,258 | $27,200 | $0 | $0 |
| 2016 | $1,265 | $24,800 | $0 | $0 |
| 2015 | $1,205 | $24,800 | $0 | $0 |
| 2013 | -- | $26,100 | $0 | $0 |
Agents Affiliated with this Home
-
Annalise Woudwyk

Seller's Agent in 2023
Annalise Woudwyk
Good Company Realty LLC
(616) 312-7990
1 in this area
35 Total Sales
-
Joseph Woudwyk
J
Seller Co-Listing Agent in 2023
Joseph Woudwyk
Good Company Realty LLC
(616) 323-7503
1 in this area
36 Total Sales
-
Abisai Munoz
A
Buyer's Agent in 2023
Abisai Munoz
City2Shore Real Estate (GR)
(616) 685-9742
4 in this area
199 Total Sales
-
J
Seller's Agent in 2019
Jacob Peterson
RE/MAX Michigan
Map
Source: Southwestern Michigan Association of REALTORS®
MLS Number: 23016436
APN: 41-13-26-454-014
- 934 Butterworth St SW
- 335 Krakow Place SW
- 316 Gunnison Ave SW
- 324 Gunnison Ave SW
- 371 Hogadone Ave SW
- 238 Richards Ave SW
- 258 Richards Ave SW
- 914 Fulton St W
- 717 Watson St SW
- 12 Richards Ave NW
- 853 California St NW
- 824 Lake Michigan Dr NW
- 101 Valley Ave NW
- 1012 Sibley St NW
- 1118 Sibley St NW
- 1200 Jackson St NW
- 200 Richards Ave NW
- 908 Chatham St NW
- 808 Woolsey Dr SW
- 226 Sunset Ave NW
