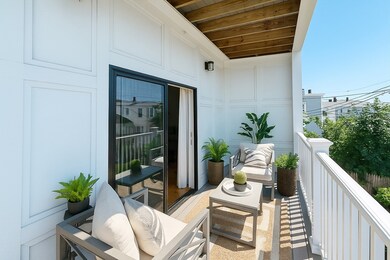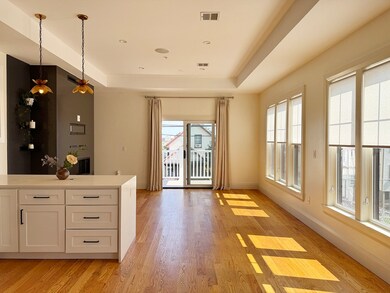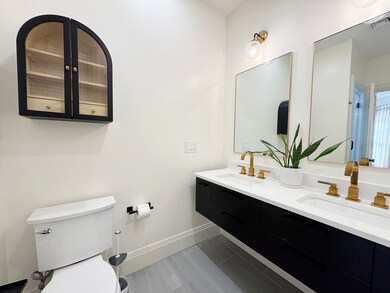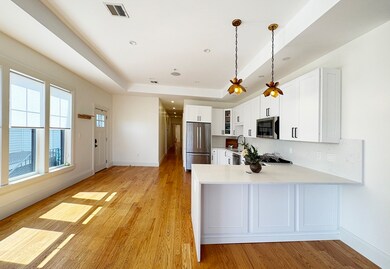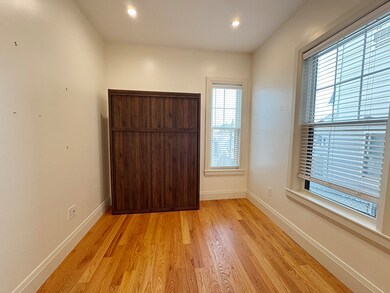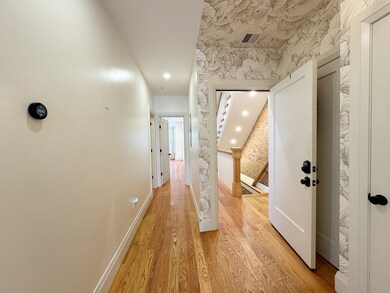239 Lexington St Unit 2 Boston, MA 02128
Eagle Hill NeighborhoodHighlights
- Marina
- Open Floorplan
- Property is near public transit
- Medical Services
- Custom Closet System
- 2-minute walk to Prescott Square
About This Home
AVAIL AUG/SEPT: Elegantly reimagined in 2022, this grand Victorian was transformed into four refined residences—Unit 1 offers over 1300 SF across 3BR/2BA. Stately entrance with brick wall leads to unit featuring soaring ceilings and a gracious entry with designer wallpaper, lighting, coat closet, and laundry. Two bedrooms and a full bath lead to a sunlit rear living/dining/kitchen retreat with stainless appliances, slide-in gas range, white cabinetry, and quartz counters. The living area is anchored by a custom gas fireplace with integrated TV and shelving, opening to a private covered balcony. The front primary suite spans 300+ SF with a bedroom/sitting area, generous closet, and spa-like bath with double vanity. Bespoke finishes throughout—wallpaper, drapery, and lighting—set this home apart. Rear entrance with granite steps waiting for your herb garden. At the crest of Eagle Hill, blocks from the T, Greenway, and airport, with beloved parks, cafes, and waterfront at your doorstep.
Open House Schedule
-
Wednesday, July 23, 20256:45 to 7:15 pm7/23/2025 6:45:00 PM +00:007/23/2025 7:15:00 PM +00:00Add to Calendar
Condo Details
Home Type
- Condominium
Est. Annual Taxes
- $8,979
Year Built
- Built in 1900 | Remodeled
Lot Details
- Garden
Interior Spaces
- 1,391 Sq Ft Home
- Open Floorplan
- Wired For Sound
- Recessed Lighting
- Decorative Lighting
- Bay Window
- Living Room with Fireplace
- Dining Area
- Wood Flooring
- Home Security System
Kitchen
- Stove
- Range
- ENERGY STAR Qualified Refrigerator
- ENERGY STAR Qualified Dishwasher
- Stainless Steel Appliances
- Solid Surface Countertops
Bedrooms and Bathrooms
- 3 Bedrooms
- Primary Bedroom on Main
- Custom Closet System
- Walk-In Closet
- 2 Full Bathrooms
- Dual Vanity Sinks in Primary Bathroom
- Separate Shower
Laundry
- Laundry on main level
- ENERGY STAR Qualified Dryer
- ENERGY STAR Qualified Washer
Outdoor Features
- Balcony
- Covered Deck
- Covered patio or porch
Location
- Property is near public transit
- Property is near schools
Utilities
- Cooling Available
- Forced Air Heating System
- Heating System Uses Natural Gas
- High Speed Internet
Listing and Financial Details
- Security Deposit $4,000
- Property Available on 9/1/25
- Rent includes water, sewer
- Assessor Parcel Number 5174924
Community Details
Overview
- Property has a Home Owners Association
Amenities
- Medical Services
- Shops
Recreation
- Marina
- Jogging Path
- Bike Trail
Pet Policy
- Call for details about the types of pets allowed
Map
Source: MLS Property Information Network (MLS PIN)
MLS Number: 73406720
APN: CBOS W:01 P:00018 S:004
- 5 Prescott St Unit B
- 215 Lexington St
- 258 Lexington St
- 219 Trenton St
- 336 Saratoga St Unit 8
- 267 Lexington St Unit 1
- 204 Princeton St
- 118 White St
- 278 Princeton St
- 278 Princeton St Unit 1
- 237 Trenton St Unit A
- 107 Putnam St Unit 2
- 421 Saratoga St Unit 1
- 421 Saratoga St Unit 6
- 421 Saratoga St Unit 8
- 421 Saratoga St Unit 3
- 421 Saratoga St Unit 7
- 307 E Eagle St
- 309 E Eagle St
- 167 Lexington St Unit 1
- 235 Lexington St Unit 3
- 234 Lexington St Unit 1
- 249 Lexington St Unit 2
- 234 Lexington St Unit 3
- 230 Lexington St Unit 3
- 232 Lexington St Unit 3
- 236 Princeton St Unit 1
- 250 Lexington St Unit 3
- 226-228 Princeton St Unit 3
- 228 Princeton St Unit 3
- 228 Princeton St Unit U3
- 226 Princeton St Unit 2
- 226 Princeton St Unit 3
- 227 Princeton St Unit 3
- 216 Princeton St Unit 1
- 229 Princeton St Unit 3
- 209 Lexington St Unit 1
- 179 Trenton St Unit 2
- 205 Lexington St Unit 2
- 270 Princeton St Unit 292-3

