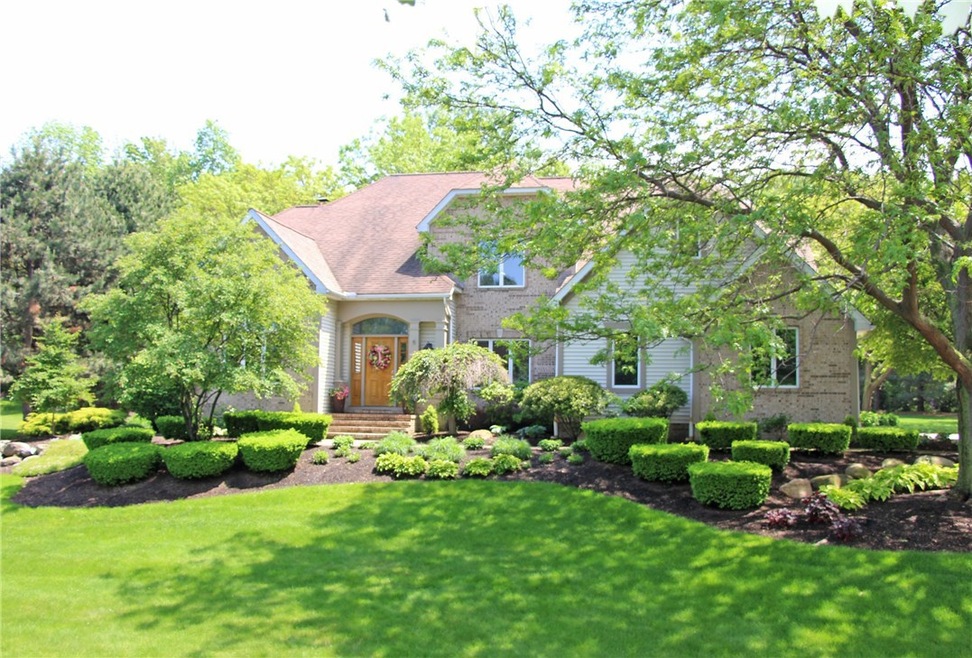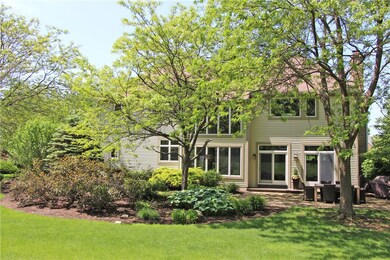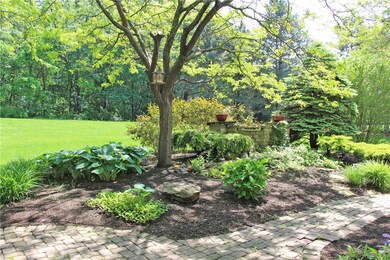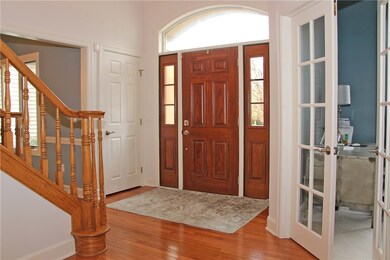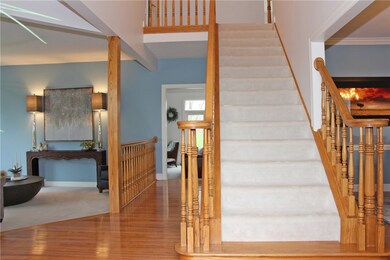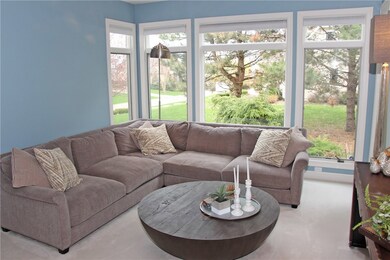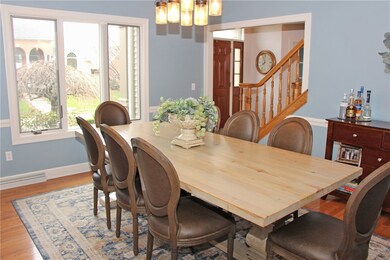
239 Niagara Point Dr Erie, PA 16507
West Bayfront NeighborhoodHighlights
- Lake View
- Wood Flooring
- 3 Car Attached Garage
- 1.66 Acre Lot
- 1 Fireplace
- Patio
About This Home
As of August 2019OVER 1 1/2 ACRES OF PROPERTY WITH A PEACEFUL VIEW OF PRESQUE ISLE BAY! THIS HOME IS LOCATED IN THE GATED NIAGARA POINTE COMMUNITY AND OFFERS MANY UPDATES INCLUDING A FULLY FINISHED LOWER LEVEL, UPDATED BATHROOMS, ALL NEW APPLIANCES, HOT WATER TANK, FURNACE, FAMILY ROOM CARPET, AND MUCH MORE! THE LARGE BACK PATIO IS SURROUNDED BY PROFESSIONAL LANDSCAPING AND OUTDOOR LIGHTING. ROAD AND ENTRY GATE ARE BEING TOTALLY UPGRADED. THIS HOME IS A GREAT VALUE CLOSE TO SCHOOLS, SHOPPING AND HOSPITALS.
Last Agent to Sell the Property
Marsha Marsh RES Peach License #RS218503L Listed on: 04/30/2019
Home Details
Home Type
- Single Family
Year Built
- Built in 1996
Lot Details
- 1.66 Acre Lot
- Property fronts a private road
HOA Fees
- $167 Monthly HOA Fees
Parking
- 3 Car Attached Garage
- Garage Door Opener
- Driveway
Home Design
- Brick Exterior Construction
- Vinyl Siding
Interior Spaces
- 3,516 Sq Ft Home
- 1.5-Story Property
- 1 Fireplace
- Lake Views
- Finished Basement
- Basement Fills Entire Space Under The House
Kitchen
- Electric Oven
- Electric Range
- <<microwave>>
- Dishwasher
- Disposal
Flooring
- Wood
- Carpet
- Ceramic Tile
Bedrooms and Bathrooms
- 4 Bedrooms
Outdoor Features
- Patio
Utilities
- Forced Air Heating and Cooling System
- Heating System Uses Gas
Community Details
- Association fees include ground maintenance, snow removal, security
- Niagara Pointe Subdivision
Listing and Financial Details
- Assessor Parcel Number 17-040-037.0-408.00
Ownership History
Purchase Details
Home Financials for this Owner
Home Financials are based on the most recent Mortgage that was taken out on this home.Purchase Details
Home Financials for this Owner
Home Financials are based on the most recent Mortgage that was taken out on this home.Similar Homes in Erie, PA
Home Values in the Area
Average Home Value in this Area
Purchase History
| Date | Type | Sale Price | Title Company |
|---|---|---|---|
| Special Warranty Deed | $505,000 | None Available | |
| Fiduciary Deed | $500,000 | None Available |
Mortgage History
| Date | Status | Loan Amount | Loan Type |
|---|---|---|---|
| Open | $435,000 | New Conventional | |
| Previous Owner | $500,000 | Adjustable Rate Mortgage/ARM |
Property History
| Date | Event | Price | Change | Sq Ft Price |
|---|---|---|---|---|
| 06/24/2025 06/24/25 | Pending | -- | -- | -- |
| 06/20/2025 06/20/25 | For Sale | $790,000 | +56.4% | $225 / Sq Ft |
| 08/30/2019 08/30/19 | Sold | $505,000 | -19.8% | $144 / Sq Ft |
| 08/02/2019 08/02/19 | Pending | -- | -- | -- |
| 07/08/2019 07/08/19 | Price Changed | $629,900 | -1.6% | $179 / Sq Ft |
| 06/24/2019 06/24/19 | Price Changed | $639,900 | -5.7% | $182 / Sq Ft |
| 06/06/2019 06/06/19 | Price Changed | $678,900 | -2.3% | $193 / Sq Ft |
| 04/30/2019 04/30/19 | For Sale | $695,000 | +39.0% | $198 / Sq Ft |
| 05/24/2016 05/24/16 | Sold | $500,000 | -4.8% | $142 / Sq Ft |
| 03/07/2016 03/07/16 | Pending | -- | -- | -- |
| 06/13/2015 06/13/15 | For Sale | $525,000 | -- | $149 / Sq Ft |
Tax History Compared to Growth
Tax History
| Year | Tax Paid | Tax Assessment Tax Assessment Total Assessment is a certain percentage of the fair market value that is determined by local assessors to be the total taxable value of land and additions on the property. | Land | Improvement |
|---|---|---|---|---|
| 2025 | $19,374 | $490,000 | $174,800 | $315,200 |
| 2024 | $18,959 | $490,000 | $174,800 | $315,200 |
| 2023 | $18,418 | $490,000 | $174,800 | $315,200 |
| 2022 | $18,032 | $490,000 | $174,800 | $315,200 |
| 2021 | $17,779 | $490,000 | $174,800 | $315,200 |
| 2020 | $17,656 | $490,000 | $174,800 | $315,200 |
| 2019 | $16,733 | $490,000 | $174,800 | $315,200 |
| 2018 | $16,541 | $490,000 | $174,800 | $315,200 |
| 2017 | $16,505 | $490,000 | $174,800 | $315,200 |
| 2016 | $18,202 | $490,000 | $174,800 | $315,200 |
| 2015 | $18,079 | $490,000 | $174,800 | $315,200 |
| 2014 | $15,551 | $490,000 | $174,800 | $315,200 |
Agents Affiliated with this Home
-
Lisa Coburn

Seller's Agent in 2025
Lisa Coburn
Howard Hanna Erie Southwest
(814) 835-1200
50 Total Sales
-
Dean Coburn
D
Seller Co-Listing Agent in 2025
Dean Coburn
Howard Hanna Erie Southwest
(814) 392-1796
5 Total Sales
-
Marsha Marsh

Seller's Agent in 2019
Marsha Marsh
Marsha Marsh RES Peach
(814) 440-8181
1 in this area
226 Total Sales
-
Greg Marsh
G
Seller Co-Listing Agent in 2019
Greg Marsh
Marsha Marsh RES Peach
(814) 881-9410
16 Total Sales
-
Susan Dey

Seller's Agent in 2016
Susan Dey
Agresti Real Estate
(814) 240-9209
43 Total Sales
-
Fred Amendola

Buyer's Agent in 2016
Fred Amendola
Keller Williams Realty
(814) 882-4100
12 in this area
416 Total Sales
Map
Source: Greater Erie Board of REALTORS®
MLS Number: 139331
APN: 17-040-037.0-408.00
- 1036 Lookout Dr Unit 1036
- 411 Raspberry St
- 418 Raspberry St
- 1146 W 5th St
- 327 Cascade St
- 1133 W 5th St
- 923 W 2nd St
- 430 Cascade St
- 915 W 2nd St
- 1048 W 6th St
- 513 Cascade St
- 320 Plum St
- 1351 Top Rd
- 1347 S Shore Dr
- 614 Cranberry St
- 814 W 2nd St
- 1224 W 7th St
- 225 Liberty St
- 963 W 7th St
- 634 W 2nd St Unit 306
