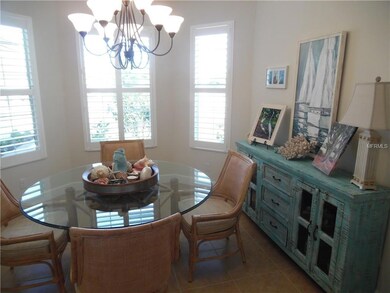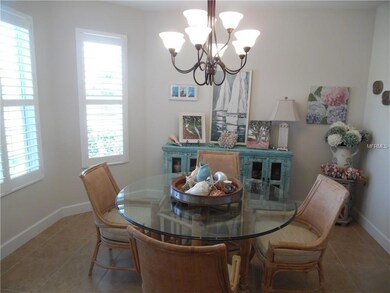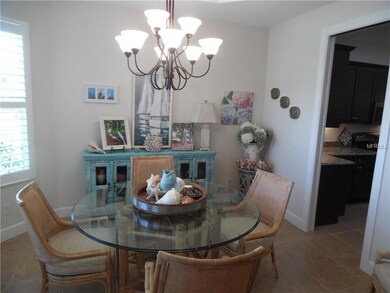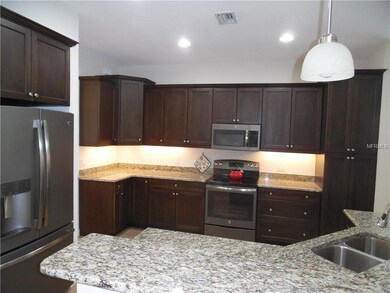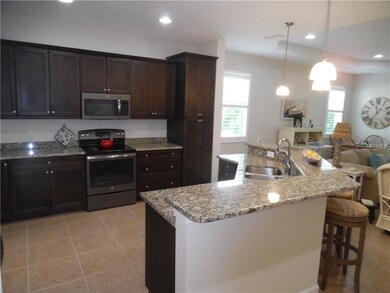
239 Nolen Dr Venice, FL 34292
Venice Farms NeighborhoodHighlights
- Oak Trees
- Gated Community
- Clubhouse
- Garden Elementary School Rated A-
- Open Floorplan
- Property is near public transit
About This Home
As of June 2022GRAND OAKS IN VENICE, a newer, gated community of 55 free standing homes built after 2014, 239 Nolen Drive was built 2016 with 3 bedrooms, 2 baths, 2 car garage, and a tile roof, featuring WIND RATED IMPACT WINDOWS AND DOORS for the entire house PLUS the galvanized metal window coverings provided by the builder for double protection! ceramic tile floors, carpet in the bedrooms, beautiful kitchen with granite counter tops and slate color appliance package, dual walk-in closets in the master bedroom, master bathroom features dual sinks, soaking tub, and glass enclosed shower, WHITE PLANTATION SHUTTERS provide decorative window treatments, 8' interior doors, wide baseboard, inside utility room, about 3.5 miles to downtown Venice, NO CDD, $1,674 association fee paid every 6 months covers lawn maintenance, community pool and clubhouse, and 2 gated exits, no age requirements for owners, open and bright floor plan, high ceilings, large dining room adjacent to foyer entry, wind rated doors and windows PLUS the original corrugated metal storm covers for extra protection, paver brick driveway and screen porch, some furniture included, a like-new, move-in ready home for some lucky buyer!
Last Agent to Sell the Property
COLDWELL BANKER REALTY License #307776 Listed on: 08/06/2018

Home Details
Home Type
- Single Family
Est. Annual Taxes
- $3,338
Year Built
- Built in 2016
Lot Details
- 5,628 Sq Ft Lot
- Property fronts a private road
- West Facing Home
- Corner Lot
- Level Lot
- Irregular Lot
- Well Sprinkler System
- Oak Trees
- Property is zoned RMF1
HOA Fees
- $279 Monthly HOA Fees
Parking
- 2 Car Attached Garage
- Garage Door Opener
- Open Parking
Home Design
- Ranch Style House
- Florida Architecture
- Slab Foundation
- Tile Roof
- Block Exterior
- Stucco
Interior Spaces
- 1,866 Sq Ft Home
- Open Floorplan
- Coffered Ceiling
- High Ceiling
- Ceiling Fan
- Shutters
- Sliding Doors
- Inside Utility
- Garden Views
Kitchen
- Range<<rangeHoodToken>>
- <<microwave>>
- Dishwasher
- Stone Countertops
- Disposal
Flooring
- Carpet
- Ceramic Tile
Bedrooms and Bathrooms
- 3 Bedrooms
- Walk-In Closet
- 2 Full Bathrooms
Laundry
- Laundry Room
- Dryer
- Washer
Home Security
- Fire and Smoke Detector
- In Wall Pest System
Outdoor Features
- Covered patio or porch
- Rain Gutters
Location
- Flood Zone Lot
- Property is near public transit
Schools
- Garden Elementary School
- Venice Area Middle School
- Venice Senior High School
Utilities
- Central Heating and Cooling System
- Heat Pump System
- Underground Utilities
- Electric Water Heater
- Phone Available
- Cable TV Available
Listing and Financial Details
- Down Payment Assistance Available
- Homestead Exemption
- Visit Down Payment Resource Website
- Legal Lot and Block 1 / 1
- Assessor Parcel Number 0414110009
Community Details
Overview
- Association fees include community pool, escrow reserves fund, insurance, ground maintenance, pool maintenance, private road
- Argus Management Of Venice, Barbara O'grady Association, Phone Number (941) 408-7413
- Built by Heritage Builders
- Grand Oaks Subdivision, Sabal Floorplan
- Association Owns Recreation Facilities
- The community has rules related to deed restrictions
- Rental Restrictions
Recreation
- Community Pool
- Community Spa
Additional Features
- Clubhouse
- Gated Community
Ownership History
Purchase Details
Home Financials for this Owner
Home Financials are based on the most recent Mortgage that was taken out on this home.Purchase Details
Home Financials for this Owner
Home Financials are based on the most recent Mortgage that was taken out on this home.Purchase Details
Similar Homes in the area
Home Values in the Area
Average Home Value in this Area
Purchase History
| Date | Type | Sale Price | Title Company |
|---|---|---|---|
| Warranty Deed | $555,000 | Alliance Group Title | |
| Warranty Deed | $328,000 | Attorney | |
| Special Warranty Deed | $333,400 | None Available |
Property History
| Date | Event | Price | Change | Sq Ft Price |
|---|---|---|---|---|
| 06/09/2022 06/09/22 | Sold | $555,000 | +4.9% | $297 / Sq Ft |
| 05/13/2022 05/13/22 | Pending | -- | -- | -- |
| 05/12/2022 05/12/22 | For Sale | $529,000 | +61.3% | $283 / Sq Ft |
| 11/30/2018 11/30/18 | Sold | $328,000 | -0.6% | $176 / Sq Ft |
| 10/24/2018 10/24/18 | Pending | -- | -- | -- |
| 09/03/2018 09/03/18 | For Sale | $330,000 | 0.0% | $177 / Sq Ft |
| 08/24/2018 08/24/18 | Pending | -- | -- | -- |
| 08/06/2018 08/06/18 | For Sale | $330,000 | -- | $177 / Sq Ft |
Tax History Compared to Growth
Tax History
| Year | Tax Paid | Tax Assessment Tax Assessment Total Assessment is a certain percentage of the fair market value that is determined by local assessors to be the total taxable value of land and additions on the property. | Land | Improvement |
|---|---|---|---|---|
| 2024 | $4,883 | $393,700 | $98,900 | $294,800 |
| 2023 | $4,883 | $410,000 | $85,900 | $324,100 |
| 2022 | $4,639 | $393,300 | $85,000 | $308,300 |
| 2021 | $3,838 | $277,800 | $59,700 | $218,100 |
| 2020 | $3,673 | $259,800 | $57,200 | $202,600 |
| 2019 | $3,436 | $244,500 | $61,200 | $183,300 |
| 2018 | $3,137 | $258,500 | $54,300 | $204,200 |
| 2017 | $3,338 | $270,300 | $49,600 | $220,700 |
| 2016 | $649 | $52,500 | $52,500 | $0 |
| 2015 | $541 | $39,000 | $39,000 | $0 |
| 2014 | $510 | $0 | $0 | $0 |
Agents Affiliated with this Home
-
Jayne Del Medico

Seller's Agent in 2022
Jayne Del Medico
COLDWELL BANKER REALTY
(941) 350-5063
1 in this area
83 Total Sales
-
Shannon Hansbury

Buyer's Agent in 2022
Shannon Hansbury
RE/MAX
(941) 284-4079
2 in this area
151 Total Sales
-
Terry Riley

Seller's Agent in 2018
Terry Riley
COLDWELL BANKER REALTY
(941) 492-7831
2 in this area
34 Total Sales
Map
Source: Stellar MLS
MLS Number: N6101457
APN: 0414-11-0009
- 2090 Piave Ln
- 117 Clifton Way
- 117 Altesino Ct
- 2514 Sylvia Ln
- 2085 Mattamy Ct
- 2505 Gertrude Ln
- 2626 Fred Rd
- 2514 Jerome Rd
- 2487 Sylvia Ln
- 2505 Ellis Blvd
- 2148 Date Palm Way
- 213 Venice Palms Blvd
- 1000 San Lino Cir Unit 1034
- 1000 San Lino Cir Unit 1032
- 621 Francine Ln
- 104 La Palma Ct
- 275 Capulet Dr
- 616 Max Rd
- 500 San Lino Cir Unit 534
- 500 San Lino Cir Unit 511

