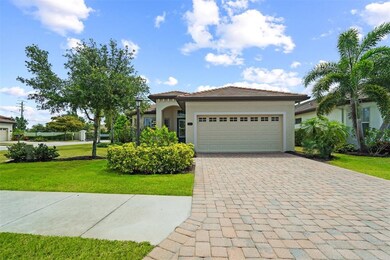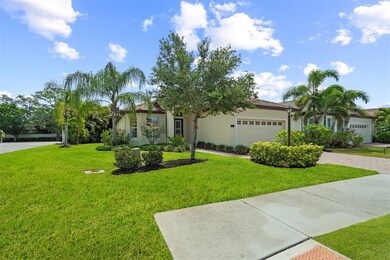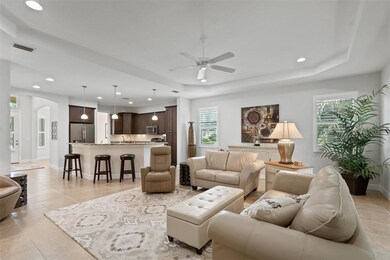
239 Nolen Dr Venice, FL 34292
Venice Farms NeighborhoodHighlights
- Gated Community
- Open Floorplan
- High Ceiling
- Garden Elementary School Rated A-
- Clubhouse
- Great Room
About This Home
As of June 2022Welcome to Grand Oaks. This upscale, gated community offers the idyllic Florida lifestyle to those wanting a MAINTENANCE FREE home with the convenience of being close to Venice's best beaches, shops and restaurants. This RARELY available 3 bedroom, 2 bath home was built in 2016. Meticulously maintained, it features an open floor plan with volume ceilings and PLANTATION SHUTTERS throughout, a private lanai and a two car attached garage. *TURNKEY FURNISHED* *IMPACT WINDOWS & DOORS* *LOW HOA FEES* This boutique community of 55 homes in central Venice is GATED and has a community pool and clubhouse with planned monthly social events. Perfect for someone wanting a maintenance free lifestyle, exceptional living space and desires to be close to all that Venice and Sarasota has to offer!
Last Agent to Sell the Property
COLDWELL BANKER REALTY License #3127787 Listed on: 05/12/2022

Home Details
Home Type
- Single Family
Est. Annual Taxes
- $3,838
Year Built
- Built in 2016
Lot Details
- 5,628 Sq Ft Lot
- West Facing Home
- Irrigation
- Property is zoned RMF1
HOA Fees
- $279 Monthly HOA Fees
Parking
- 2 Car Attached Garage
Home Design
- Slab Foundation
- Tile Roof
- Block Exterior
- Stucco
Interior Spaces
- 1,866 Sq Ft Home
- 1-Story Property
- Open Floorplan
- Tray Ceiling
- High Ceiling
- Ceiling Fan
- Shutters
- Great Room
- Hurricane or Storm Shutters
Kitchen
- Range<<rangeHoodToken>>
- <<microwave>>
- Dishwasher
- Solid Surface Countertops
- Disposal
Flooring
- Carpet
- Tile
Bedrooms and Bathrooms
- 3 Bedrooms
- Split Bedroom Floorplan
- 2 Full Bathrooms
Laundry
- Laundry Room
- Dryer
- Washer
Utilities
- Central Air
- Heat Pump System
Listing and Financial Details
- Down Payment Assistance Available
- Visit Down Payment Resource Website
- Legal Lot and Block 1 / 1
- Assessor Parcel Number 0414110009
Community Details
Overview
- Association fees include community pool, escrow reserves fund, ground maintenance, pool maintenance, private road
- Heather Hamilton Association, Phone Number (941) 444-7090
- Visit Association Website
- Grande Oaks Preserve Community
- Grand Oaks Subdivision
- Association Owns Recreation Facilities
- The community has rules related to deed restrictions
Recreation
- Community Pool
Additional Features
- Clubhouse
- Gated Community
Ownership History
Purchase Details
Home Financials for this Owner
Home Financials are based on the most recent Mortgage that was taken out on this home.Purchase Details
Home Financials for this Owner
Home Financials are based on the most recent Mortgage that was taken out on this home.Purchase Details
Similar Homes in the area
Home Values in the Area
Average Home Value in this Area
Purchase History
| Date | Type | Sale Price | Title Company |
|---|---|---|---|
| Warranty Deed | $555,000 | Alliance Group Title | |
| Warranty Deed | $328,000 | Attorney | |
| Special Warranty Deed | $333,400 | None Available |
Property History
| Date | Event | Price | Change | Sq Ft Price |
|---|---|---|---|---|
| 06/09/2022 06/09/22 | Sold | $555,000 | +4.9% | $297 / Sq Ft |
| 05/13/2022 05/13/22 | Pending | -- | -- | -- |
| 05/12/2022 05/12/22 | For Sale | $529,000 | +61.3% | $283 / Sq Ft |
| 11/30/2018 11/30/18 | Sold | $328,000 | -0.6% | $176 / Sq Ft |
| 10/24/2018 10/24/18 | Pending | -- | -- | -- |
| 09/03/2018 09/03/18 | For Sale | $330,000 | 0.0% | $177 / Sq Ft |
| 08/24/2018 08/24/18 | Pending | -- | -- | -- |
| 08/06/2018 08/06/18 | For Sale | $330,000 | -- | $177 / Sq Ft |
Tax History Compared to Growth
Tax History
| Year | Tax Paid | Tax Assessment Tax Assessment Total Assessment is a certain percentage of the fair market value that is determined by local assessors to be the total taxable value of land and additions on the property. | Land | Improvement |
|---|---|---|---|---|
| 2024 | $4,883 | $393,700 | $98,900 | $294,800 |
| 2023 | $4,883 | $410,000 | $85,900 | $324,100 |
| 2022 | $4,639 | $393,300 | $85,000 | $308,300 |
| 2021 | $3,838 | $277,800 | $59,700 | $218,100 |
| 2020 | $3,673 | $259,800 | $57,200 | $202,600 |
| 2019 | $3,436 | $244,500 | $61,200 | $183,300 |
| 2018 | $3,137 | $258,500 | $54,300 | $204,200 |
| 2017 | $3,338 | $270,300 | $49,600 | $220,700 |
| 2016 | $649 | $52,500 | $52,500 | $0 |
| 2015 | $541 | $39,000 | $39,000 | $0 |
| 2014 | $510 | $0 | $0 | $0 |
Agents Affiliated with this Home
-
Jayne Del Medico

Seller's Agent in 2022
Jayne Del Medico
COLDWELL BANKER REALTY
(941) 350-5063
1 in this area
83 Total Sales
-
Shannon Hansbury

Buyer's Agent in 2022
Shannon Hansbury
RE/MAX
(941) 284-4079
2 in this area
151 Total Sales
-
Terry Riley

Seller's Agent in 2018
Terry Riley
COLDWELL BANKER REALTY
(941) 492-7831
2 in this area
34 Total Sales
Map
Source: Stellar MLS
MLS Number: A4533791
APN: 0414-11-0009
- 2090 Piave Ln
- 117 Clifton Way
- 117 Altesino Ct
- 2514 Sylvia Ln
- 2085 Mattamy Ct
- 2505 Gertrude Ln
- 2626 Fred Rd
- 2514 Jerome Rd
- 2487 Sylvia Ln
- 2505 Ellis Blvd
- 2148 Date Palm Way
- 213 Venice Palms Blvd
- 1000 San Lino Cir Unit 1034
- 1000 San Lino Cir Unit 1032
- 621 Francine Ln
- 104 La Palma Ct
- 275 Capulet Dr
- 616 Max Rd
- 500 San Lino Cir Unit 534
- 500 San Lino Cir Unit 511






