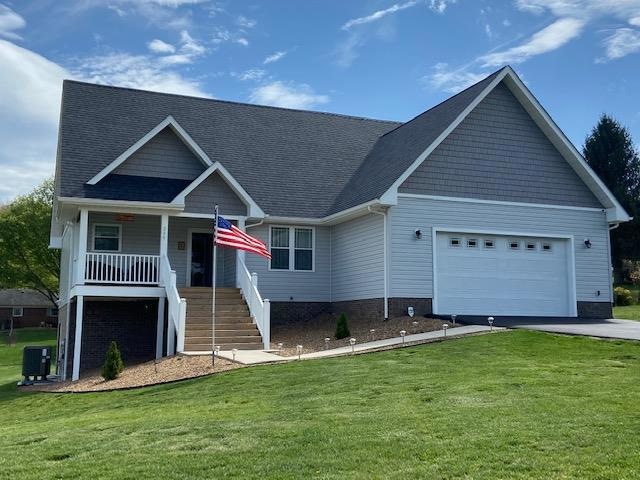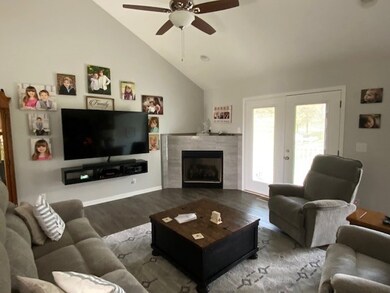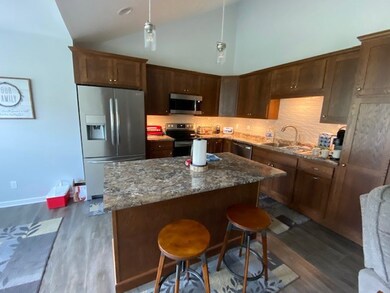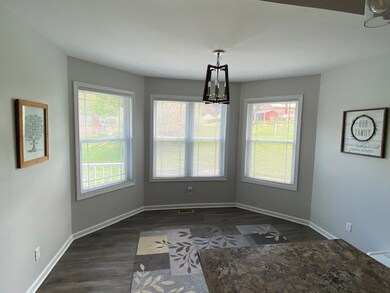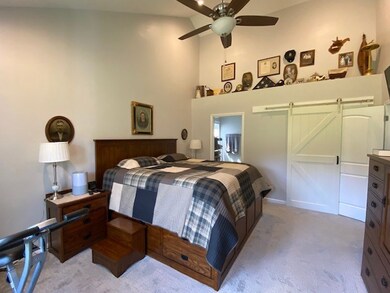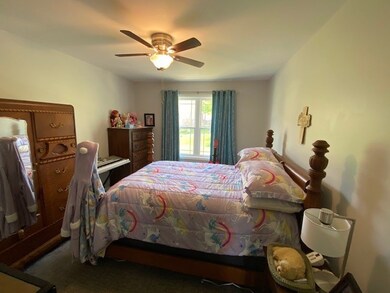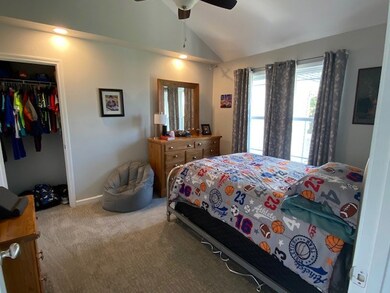
239 Whispering Pines Rd Max Meadows, VA 24360
Highlights
- Mature Trees
- Vaulted Ceiling
- Covered patio or porch
- Deck
- No HOA
- 2 Car Attached Garage
About This Home
As of July 2022Like new ranch with 3 bedrooms, 2 baths, 8' ceilings with vaulted areas, laminate flooring, custom cabinets, full basement, and garage. Upstairs you have a covered front and back porch to enjoy along with a gas fireplace in your living room. Downstairs you have a finished den and game area along with lots of storage space. Home has barn doors to the laundry and master bedroom. Garage is a 2 car and opens to a newly paved driveway. Located near schools, I-81/I77 and in a well established neighborhood. Call today for more information. This one is priced to sell and will not last long!
Last Agent to Sell the Property
Weichert Realtors-Short Way Real Estate License #0225045099 Listed on: 04/29/2022

Last Buyer's Agent
Weichert Realtors-Short Way Real Estate License #0225045099 Listed on: 04/29/2022

Home Details
Home Type
- Single Family
Est. Annual Taxes
- $1,413
Year Built
- Built in 2020
Lot Details
- 0.57 Acre Lot
- Cleared Lot
- Mature Trees
Parking
- 2 Car Attached Garage
- Garage Door Opener
- Open Parking
Home Design
- Brick Exterior Construction
- Fire Rated Drywall
- Shingle Roof
- Block Exterior
- Vinyl Siding
Interior Spaces
- 2,200 Sq Ft Home
- 1-Story Property
- Vaulted Ceiling
- Ceiling Fan
- Gas Log Fireplace
- Insulated Windows
- Tilt-In Windows
- Living Room
- Dining Room
- Fire and Smoke Detector
- Laundry on main level
- Property Views
Kitchen
- Oven or Range
- <<microwave>>
- Dishwasher
Flooring
- Carpet
- Laminate
Bedrooms and Bathrooms
- 3 Bedrooms
- Walk-In Closet
- Bathroom on Main Level
- 2 Full Bathrooms
Partially Finished Basement
- Walk-Out Basement
- Basement Fills Entire Space Under The House
- Interior Basement Entry
Outdoor Features
- Deck
- Covered patio or porch
Schools
- Sheffey Elementary School
- Fort Chiswell Middle School
- Fort Chiswell High School
Utilities
- Central Air
- Heat Pump System
- Propane
- Electric Water Heater
- High Speed Internet
Community Details
- No Home Owners Association
- Whispering Pine Subdivision
Ownership History
Purchase Details
Home Financials for this Owner
Home Financials are based on the most recent Mortgage that was taken out on this home.Purchase Details
Home Financials for this Owner
Home Financials are based on the most recent Mortgage that was taken out on this home.Purchase Details
Similar Homes in the area
Home Values in the Area
Average Home Value in this Area
Purchase History
| Date | Type | Sale Price | Title Company |
|---|---|---|---|
| Warranty Deed | $196,500 | New Century Title & Stlmnt | |
| Warranty Deed | $21,500 | New Century Title & Stlmnts | |
| Warranty Deed | $37,500 | Freedom Settlement Svcs Llc |
Mortgage History
| Date | Status | Loan Amount | Loan Type |
|---|---|---|---|
| Open | $27,200 | New Conventional | |
| Open | $205,000 | Construction | |
| Closed | $196,500 | Closed End Mortgage | |
| Previous Owner | $145,000 | Credit Line Revolving |
Property History
| Date | Event | Price | Change | Sq Ft Price |
|---|---|---|---|---|
| 07/11/2022 07/11/22 | Sold | $299,900 | 0.0% | $136 / Sq Ft |
| 04/30/2022 04/30/22 | Pending | -- | -- | -- |
| 04/29/2022 04/29/22 | For Sale | $299,900 | +52.6% | $136 / Sq Ft |
| 07/06/2020 07/06/20 | Sold | $196,500 | -1.7% | $140 / Sq Ft |
| 02/14/2020 02/14/20 | Pending | -- | -- | -- |
| 02/12/2020 02/12/20 | For Sale | $199,900 | -- | $143 / Sq Ft |
Tax History Compared to Growth
Tax History
| Year | Tax Paid | Tax Assessment Tax Assessment Total Assessment is a certain percentage of the fair market value that is determined by local assessors to be the total taxable value of land and additions on the property. | Land | Improvement |
|---|---|---|---|---|
| 2024 | $1,288 | $252,600 | $26,500 | $226,100 |
| 2023 | $1,288 | $251,800 | $26,500 | $225,300 |
| 2022 | $1,288 | $252,600 | $26,500 | $226,100 |
| 2021 | $1,076 | $199,200 | $26,500 | $172,700 |
| 2020 | $27 | $5,000 | $5,000 | $0 |
| 2019 | $27 | $5,000 | $5,000 | $0 |
| 2018 | $25 | $5,000 | $5,000 | $0 |
| 2017 | $25 | $0 | $0 | $0 |
| 2016 | $25 | $0 | $0 | $0 |
| 2015 | -- | $5,000 | $0 | $0 |
| 2014 | -- | $0 | $0 | $0 |
| 2012 | -- | $0 | $0 | $0 |
Agents Affiliated with this Home
-
Judy Short

Seller's Agent in 2022
Judy Short
Weichert Realtors-Short Way Real Estate
(276) 223-4018
54 in this area
332 Total Sales
-
H
Seller's Agent in 2020
Herbert Dunford
Weichert Realtors-Short Way Real Estate
Map
Source: Southwest Virginia Association of REALTORS®
MLS Number: 82500
APN: 044C-002-0000-0133
- 325 Factory Outlet Dr
- Lot 38 E Lee Hwy
- TBD Cox Ln
- 119 Ferby Way
- TBD E Lee Hwy
- 0 Breezy Estates Dr Unit LotWP001
- TBD Breezy Estates Dr
- 1714 Fort Chiswell Rd
- 146 Martin Rd
- 5280 Peppers Ferry Rd
- TBD Carterville Heights Rd
- 199 Felts Ln
- 6.02 AC Alleghany Rd
- 142 Frog Leap Ln
- 326 Carterville Heights Rd
- Lot 3 Walton Furnace Rd
- 95F Walton Furnace Rd
- 0 Major Grahams Rd
- 465 Blue Sky Dr
- 906 Sanders Mines Rd
