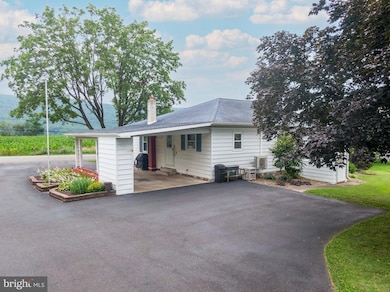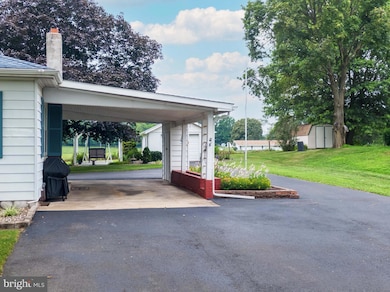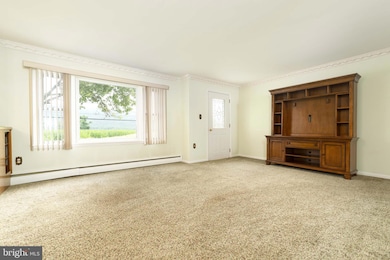
2391 U S 209 Millersburg, PA 17061
Estimated payment $1,460/month
Highlights
- Hot Property
- No HOA
- Halls are 36 inches wide or more
- Raised Ranch Architecture
- 1 Car Detached Garage
- Shed
About This Home
Charming Rancher with Finished Basement in Millersburg
Welcome to this beautifully maintained Rancher in the heart of Millersburg, offering timeless charm, modern convenience, and ample space inside and out. With 3 spacious bedrooms, a fully finished basement, and tons of storage, this home is perfect for comfortable living and entertaining.
Step inside to a large living room filled with natural light, leading into a formal dining room and a kitchen that’s a cook’s delight—featuring custom wood cabinets, electric stove, track lighting, and custom countertops. Throughout the main level, you'll find carpeted floors, deep closets, custom built-ins, and beautiful wood details that give the home a warm and welcoming feel.
The bathroom includes a custom one-piece walk-in shower, blending style with accessibility.
Downstairs is a true hidden gem—a step back in time with a cozy, vintage-style bar, a large family room, full bathroom, laundry area, and a propane fireplace that adds to the inviting atmosphere. Feel the vibe!!
Outside, enjoy the manicured flower beds, expansive yard, paved driveway, carport, and a 1-car garage.
This home combines nostalgic charm with practical features—don’t miss your chance to make it yours!
Open House Schedule
-
Friday, July 25, 20254:00 to 7:00 pm7/25/2025 4:00:00 PM +00:007/25/2025 7:00:00 PM +00:00Bring the family! Come enjoy a walk through and kid friendly Open House!Add to Calendar
Home Details
Home Type
- Single Family
Est. Annual Taxes
- $3,302
Year Built
- Built in 1959
Lot Details
- 0.34 Acre Lot
- Extensive Hardscape
Parking
- 1 Car Detached Garage
- 10 Driveway Spaces
- 2 Attached Carport Spaces
- Front Facing Garage
Home Design
- Raised Ranch Architecture
- Block Foundation
- Frame Construction
Interior Spaces
- Property has 2 Levels
- Gas Fireplace
Bedrooms and Bathrooms
- 3 Main Level Bedrooms
Finished Basement
- Heated Basement
- Walk-Up Access
- Interior and Exterior Basement Entry
- Laundry in Basement
Accessible Home Design
- Halls are 36 inches wide or more
Outdoor Features
- Exterior Lighting
- Shed
- Outbuilding
Schools
- Millersburg Area High School
Utilities
- Ductless Heating Or Cooling System
- Window Unit Cooling System
- Heating System Uses Oil
- Heating System Powered By Leased Propane
- Wall Furnace
- Hot Water Baseboard Heater
- Oil Water Heater
- On Site Septic
Community Details
- No Home Owners Association
- Upper Paxton Subdivision
Listing and Financial Details
- Coming Soon on 7/25/25
- Assessor Parcel Number 65-027-049-000-0000
Map
Home Values in the Area
Average Home Value in this Area
Similar Homes in Millersburg, PA
Source: Bright MLS
MLS Number: PADA2047512
- 2351 U S 209
- 0 Rt 209
- 1405 Berrysburg Rd
- 1311 U S 209
- 109 Wilt Blvd Unit L47
- 431 Berrysburg Rd
- 937 Meadow Ln
- 57 David Dr
- 108 W Bonnie Ave
- 677 Union St
- L4 Center (Wiconisco) St
- 400 Berry Mountain Rd
- 520 E Center St
- 732 Blasser St
- 345 Pine St
- 285 Union St
- 124 Pearl St
- 510 E Center St
- 26 Midland Dr
- 198 Pine St
- 151 Natures Trail
- 155 Natures Trail
- 260 Union St
- 240 Union St Unit Suite Garage Apartment
- 136 W Union St Unit 2nd floor
- 308 N Front St Unit A
- 321 N 2nd St
- 207 Market St Unit 1st Floor 1 Bedroom Apt
- 3455 Main St
- 2 W Market St Unit 3 2nd FL
- 403 High St
- 14 N High St
- 201 Valley St Unit . 2
- 2623 Maplewood Cir
- 104 Hunters Ridge Dr
- 221 East St
- 1140 Alexandra Ln
- 140 E Market St Unit Rear
- 4575 N Progress Ave
- 5801 Linglestown Rd






