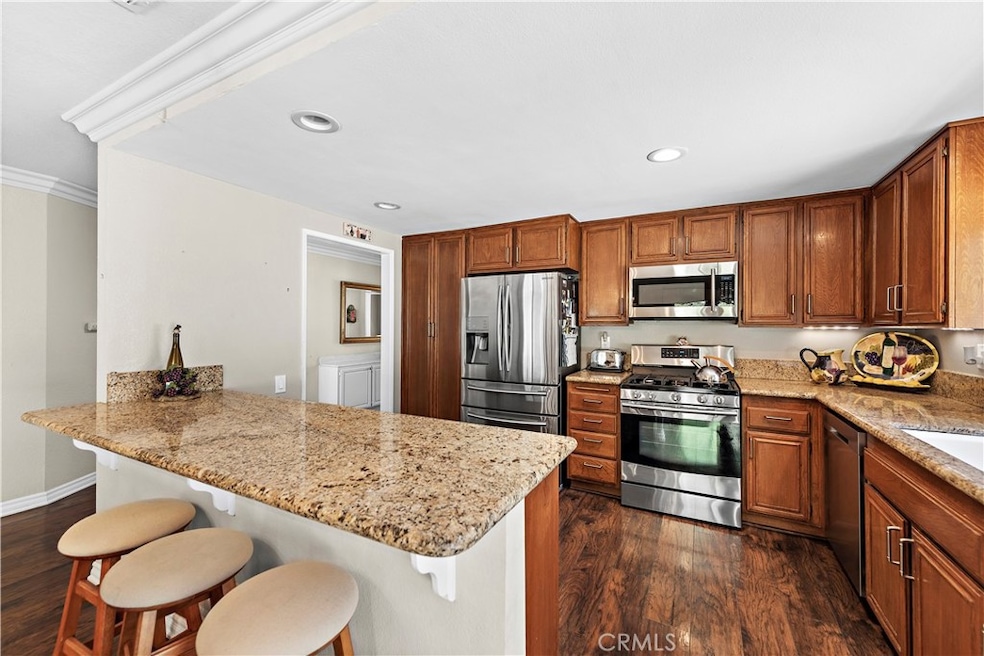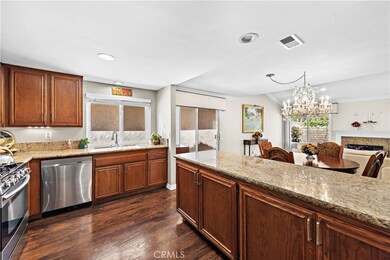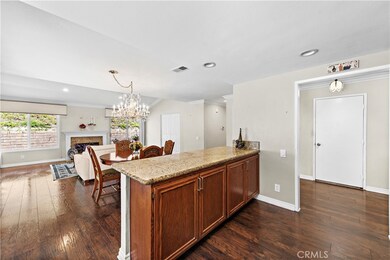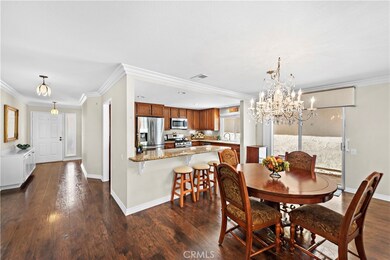
23911 Calle Alonso Mission Viejo, CA 92692
Casta del Sol NeighborhoodHighlights
- Fitness Center
- Lap Pool
- Updated Kitchen
- Gated with Attendant
- Senior Community
- Open Floorplan
About This Home
As of July 2025Nestled on a peaceful cul-de-sac, this immaculate Rosa floorplan home offers 1,503 square feet of refined living. Featuring 3 bedrooms, 2 bathrooms, and an attached 2-car garage, this residence is designed for comfort and elegance. The kitchen, highlighted by granite countertops and an island, opens seamlessly to the dining area, creating a perfect space for entertaining. The living room is cozy with a fireplace, while the primary bedroom boasts vaulted ceilings and an en-suite, newly remodeled bathroom with a walk-in shower. Enhancements such as crown molding, two-tone paint, and scraped, textured ceilings add sophistication throughout. Newer windows and HVAC ensure energy efficiency, and the garage provides pull-down ladder access to a spacious attic for additional storage. Situated within a 55+ community that spans 484 acres of scenic hills and mature trees, this home enjoys the benefits of two recreation centers featuring pickleball, tennis, a pool, spa, gym, and clubhouse. Association services include front yard maintenance, trash pickup, and exterior painting, offering a maintenance-free lifestyle. As a member of Lake Mission Viejo, you'll also have access to swimming, fishing, sport courts, and picnic areas, making this a perfect place to call home.
Last Agent to Sell the Property
Re/Max First Class Brokerage Phone: 949-455-0606 License #01032834 Listed on: 09/24/2024

Home Details
Home Type
- Single Family
Est. Annual Taxes
- $5,004
Year Built
- Built in 1977
Lot Details
- 3,478 Sq Ft Lot
- Cul-De-Sac
- Secluded Lot
- Rectangular Lot
- Level Lot
HOA Fees
Parking
- 2 Car Direct Access Garage
- Parking Available
- Front Facing Garage
- Single Garage Door
- Driveway Level
Home Design
- Traditional Architecture
- Turnkey
- Planned Development
- Slab Foundation
- Tile Roof
Interior Spaces
- 1,503 Sq Ft Home
- 1-Story Property
- Open Floorplan
- Cathedral Ceiling
- Recessed Lighting
- Fireplace With Gas Starter
- Double Pane Windows
- Formal Entry
- Family Room Off Kitchen
- Living Room with Fireplace
- Dining Room
- Pull Down Stairs to Attic
Kitchen
- Updated Kitchen
- Open to Family Room
- Breakfast Bar
- Gas Range
- <<microwave>>
- Dishwasher
- Kitchen Island
- Granite Countertops
- Disposal
Flooring
- Wood
- Carpet
Bedrooms and Bathrooms
- 3 Bedrooms | 2 Main Level Bedrooms
- Walk-In Closet
- Mirrored Closets Doors
- Remodeled Bathroom
- Bathroom on Main Level
- 2 Full Bathrooms
- Walk-in Shower
- Exhaust Fan In Bathroom
Laundry
- Laundry Room
- Laundry in Garage
- Dryer
- Washer
Home Security
- Carbon Monoxide Detectors
- Fire and Smoke Detector
Pool
- Lap Pool
- In Ground Pool
- Exercise
- Gunite Pool
- Permits for Pool
- Heated Spa
- In Ground Spa
- Gunite Spa
- Permits For Spa
Outdoor Features
- Patio
- Exterior Lighting
- Rain Gutters
- Front Porch
Utilities
- Forced Air Heating and Cooling System
- Underground Utilities
- 220 Volts in Garage
- Phone Connected
- Cable TV Available
Additional Features
- No Interior Steps
- Suburban Location
Listing and Financial Details
- Tax Lot 34
- Tax Tract Number 7985
- Assessor Parcel Number 80855134
- $21 per year additional tax assessments
Community Details
Overview
- Senior Community
- Front Yard Maintenance
- Casta Del Sol Association, Phone Number (949) 716-3998
- Lake Mission Viejo Association, Phone Number (949) 770-1313
- Powerstone HOA
- Built by MISSION VIEJO COMPANY
- Casta Del Sol Fiesta Subdivision, Rosa Floorplan
- Maintained Community
Amenities
- Clubhouse
- Billiard Room
Recreation
- Tennis Courts
- Pickleball Courts
- Sport Court
- Fitness Center
- Community Pool
- Community Spa
Security
- Gated with Attendant
Ownership History
Purchase Details
Home Financials for this Owner
Home Financials are based on the most recent Mortgage that was taken out on this home.Purchase Details
Home Financials for this Owner
Home Financials are based on the most recent Mortgage that was taken out on this home.Purchase Details
Purchase Details
Home Financials for this Owner
Home Financials are based on the most recent Mortgage that was taken out on this home.Purchase Details
Home Financials for this Owner
Home Financials are based on the most recent Mortgage that was taken out on this home.Purchase Details
Home Financials for this Owner
Home Financials are based on the most recent Mortgage that was taken out on this home.Purchase Details
Home Financials for this Owner
Home Financials are based on the most recent Mortgage that was taken out on this home.Purchase Details
Similar Homes in Mission Viejo, CA
Home Values in the Area
Average Home Value in this Area
Purchase History
| Date | Type | Sale Price | Title Company |
|---|---|---|---|
| Grant Deed | $865,000 | Western Resources Title Compan | |
| Grant Deed | $850,000 | Lawyers Title | |
| Grant Deed | $850,000 | Lawyers Title | |
| Deed | -- | None Listed On Document | |
| Interfamily Deed Transfer | -- | First American Title Insuran | |
| Grant Deed | $615,000 | Nextitle | |
| Interfamily Deed Transfer | -- | None Available | |
| Grant Deed | $380,000 | Fidelity National Title | |
| Interfamily Deed Transfer | -- | -- |
Mortgage History
| Date | Status | Loan Amount | Loan Type |
|---|---|---|---|
| Open | $605,500 | New Conventional | |
| Previous Owner | $350,000 | New Conventional | |
| Previous Owner | $170,000 | Credit Line Revolving | |
| Previous Owner | $315,000 | New Conventional | |
| Previous Owner | $280,000 | New Conventional | |
| Previous Owner | $132,200 | Unknown | |
| Previous Owner | $129,570 | Unknown | |
| Previous Owner | $134,500 | Unknown | |
| Previous Owner | $135,420 | Unknown |
Property History
| Date | Event | Price | Change | Sq Ft Price |
|---|---|---|---|---|
| 07/07/2025 07/07/25 | Sold | $865,000 | -3.9% | $576 / Sq Ft |
| 06/10/2025 06/10/25 | Pending | -- | -- | -- |
| 04/08/2025 04/08/25 | Price Changed | $900,000 | -2.7% | $599 / Sq Ft |
| 03/27/2025 03/27/25 | For Sale | $925,000 | +8.8% | $615 / Sq Ft |
| 11/18/2024 11/18/24 | Sold | $850,000 | 0.0% | $566 / Sq Ft |
| 10/26/2024 10/26/24 | Pending | -- | -- | -- |
| 10/23/2024 10/23/24 | Price Changed | $850,000 | -2.9% | $566 / Sq Ft |
| 09/24/2024 09/24/24 | For Sale | $875,000 | +42.3% | $582 / Sq Ft |
| 08/23/2016 08/23/16 | Sold | $615,000 | +0.2% | $409 / Sq Ft |
| 06/20/2016 06/20/16 | For Sale | $614,000 | 0.0% | $409 / Sq Ft |
| 06/01/2016 06/01/16 | Pending | -- | -- | -- |
| 05/25/2016 05/25/16 | Price Changed | $614,000 | -1.0% | $409 / Sq Ft |
| 05/18/2016 05/18/16 | Price Changed | $619,999 | 0.0% | $413 / Sq Ft |
| 04/25/2016 04/25/16 | Price Changed | $620,000 | 0.0% | $413 / Sq Ft |
| 04/12/2016 04/12/16 | Price Changed | $619,999 | 0.0% | $413 / Sq Ft |
| 03/11/2016 03/11/16 | For Sale | $620,000 | -- | $413 / Sq Ft |
Tax History Compared to Growth
Tax History
| Year | Tax Paid | Tax Assessment Tax Assessment Total Assessment is a certain percentage of the fair market value that is determined by local assessors to be the total taxable value of land and additions on the property. | Land | Improvement |
|---|---|---|---|---|
| 2024 | $5,004 | $499,666 | $303,104 | $196,562 |
| 2023 | $4,897 | $489,869 | $297,161 | $192,708 |
| 2022 | $4,802 | $480,264 | $291,334 | $188,930 |
| 2021 | $4,708 | $470,848 | $285,622 | $185,226 |
| 2020 | $4,661 | $466,021 | $282,694 | $183,327 |
| 2019 | $4,568 | $456,884 | $277,151 | $179,733 |
| 2018 | $4,479 | $447,926 | $271,717 | $176,209 |
| 2017 | $4,390 | $439,144 | $266,390 | $172,754 |
| 2016 | $4,180 | $411,257 | $295,704 | $115,553 |
| 2015 | $4,134 | $405,080 | $291,262 | $113,818 |
| 2014 | $4,055 | $397,146 | $285,557 | $111,589 |
Agents Affiliated with this Home
-
Alexander Yu

Seller's Agent in 2025
Alexander Yu
First Team Real Estate
(949) 451-1200
2 in this area
353 Total Sales
-
Shannon Shaddow
S
Buyer's Agent in 2025
Shannon Shaddow
Anvil Real Estate
(951) 551-3753
1 in this area
1 Total Sale
-
Kelly Arshi

Seller's Agent in 2024
Kelly Arshi
RE/MAX
(949) 455-0606
118 in this area
176 Total Sales
-
Piper Rissmiller

Seller Co-Listing Agent in 2024
Piper Rissmiller
RE/MAX
(949) 338-7119
4 in this area
28 Total Sales
-
K
Buyer Co-Listing Agent in 2024
Katelyn Coyle
First Team Real Estate
-
E
Seller's Agent in 2016
Edward Mandeville
Housing Specialties
Map
Source: California Regional Multiple Listing Service (CRMLS)
MLS Number: OC24196786
APN: 808-551-34
- 27972 Via Chocano
- 27992 Via Chocano
- 28116 Calle Casal
- 28132 Via Congora
- 27865 Espinoza
- 28133 Espinoza
- 27843 Espinoza
- 28143 Espinoza
- 27751 Via Alberti
- 27681 Via Rodrigo
- 28205 Zurburan
- 27942 Via Granados
- 23722 Via Pellicer
- 23631 Via Storni
- 27707 Calle Valdes
- 27705 Calle Valdes
- 27652 Via Rodrigo
- 23999 Delantal
- 27740 Via Sarasate
- 28251 Zarza






