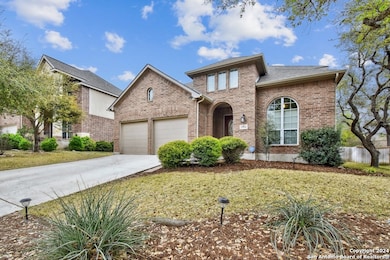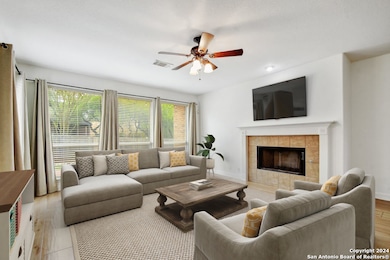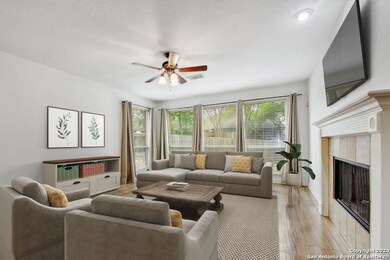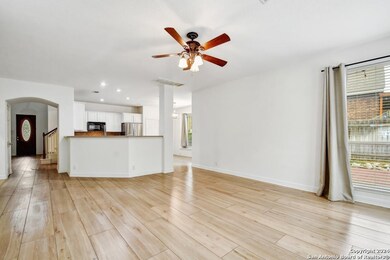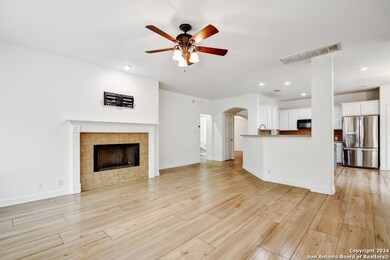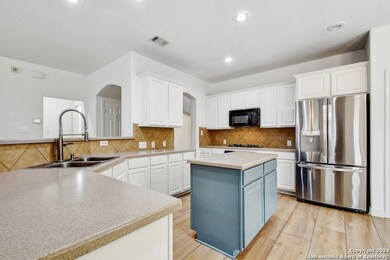23914 Western Meadow San Antonio, TX 78261
Bulverde NeighborhoodHighlights
- Mature Trees
- Attic
- Covered patio or porch
- Cibolo Green Elementary School Rated A
- Game Room
- Eat-In Kitchen
About This Home
Welcome to this stunning Highland home in the prestigious Cibolo Canyons community! Perfectly situated just a 3-minute drive from US Hwy 281 and the Village at Stoneoak Shopping Center-featuring Target, DSW, Hobby Lobby, and a variety of eateries-this property offers both convenience and luxury. Sam's Club is just 1.2 miles away, Johnson High School is within a mile, and you're only a 10-minute drive (4.7 miles) to 1604 & Bulverde Rd. This pristine 4-bedroom, 3.5-bathroom home, plus an office, in almost 3000 square feet. This lovely home is ideal for both relaxing and entertaining. The open floor plan welcomes you with white-oak wood-look tile floors and fresh paint, while the main-level master suite adds a touch of convenience. Step outside onto the large ground-level deck and imagine hosting gatherings or enjoying a quiet evening at home. The eat-in kitchen is a chef's dream, featuring ample storage with 42" cabinets, a spacious pantry, and three additional storage cabinets in the adjacent laundry room. The chef's kitchen also boasts a gas stove, a LG stainless steel fridge, and a cozy bench seat, perfect for casual dining. The primary retreat is down with spa bath and large walk in closet.Upstairs, you'll find a generous game room and three secondary bedrooms, each with walk-in closets-two of which have en suite bathrooms. The home also includes two A/C units and a 2-car garage with attic storage. Set up a private showing! With walking distance to Cibolo Canyon's amenities-such as a gym, lazy river, splash pad, and pool-this home is designed for both comfort and lifestyle. Don't miss out on the opportunity to make this exceptional property yours. Schedule a viewing today!
Home Details
Home Type
- Single Family
Est. Annual Taxes
- $7,832
Year Built
- Built in 2007
Lot Details
- 8,146 Sq Ft Lot
- Fenced
- Sprinkler System
- Mature Trees
Parking
- 2 Car Garage
Home Design
- Brick Exterior Construction
- Slab Foundation
- Composition Roof
- Masonry
Interior Spaces
- 2,995 Sq Ft Home
- 2-Story Property
- Ceiling Fan
- Double Pane Windows
- Living Room with Fireplace
- Game Room
- Attic
Kitchen
- Eat-In Kitchen
- Stove
- <<microwave>>
- Dishwasher
Flooring
- Carpet
- Ceramic Tile
- Vinyl
Bedrooms and Bathrooms
- 4 Bedrooms
- Walk-In Closet
Laundry
- Laundry Room
- Washer Hookup
Outdoor Features
- Covered patio or porch
- Rain Gutters
Schools
- Hill Middle School
- Johnson High School
Utilities
- Central Heating and Cooling System
- Heating System Uses Natural Gas
- Cable TV Available
Community Details
- Built by HIGHLAND
- Cibolo Canyons Subdivision
Listing and Financial Details
- Rent includes fees
- Assessor Parcel Number 049009150040
Map
Source: San Antonio Board of REALTORS®
MLS Number: 1799822
APN: 04900-915-0040
- 3215 Valley Creek
- 3354 Highline Trail
- 3319 Brooktree Ct
- 24038 Waterhole Ln
- 3351 Highline Trail
- 3331 Brooktree Ct
- 24046 Waterhole Ln
- 24006 Briarbrook Way
- 24010 Briarbrook Way
- 3607 Sunset Cliff
- 23407 Treemont Park
- 3426 Hilldale Point
- 3415 Crest Noche Dr
- 3506 Ashleaf Wells
- 3430 Longhorn Creek
- 3619 Pinnacle Dr
- 3623 Pinnacle Dr
- 23235 Crest View Way
- 23613 Grayling Ln
- 2922 Kentucky Oaks
- 3415 Highline Tr
- 3415 Highline Trail
- 24103 Waterhole Ln
- 23410 Woodlawn Ridge
- 24218 Waterwell Oaks
- 24238 Waterwell Oaks
- 3526 Alamo Greens
- 22800 Bulverde Rd
- 24707 Corral Gables
- 3819 Torey Mesquite
- 3830 Texas Hawthorn
- 59 Roan Heights
- 66 Sendero Verde
- 3922 Bent Grass
- 24346 Invitation Oak
- 24442 Us Highway 281 N
- 3826 Sumantra Cliff
- 25434 Longbranch Run
- 831 S Flores St
- 25223 Cambridge Well

