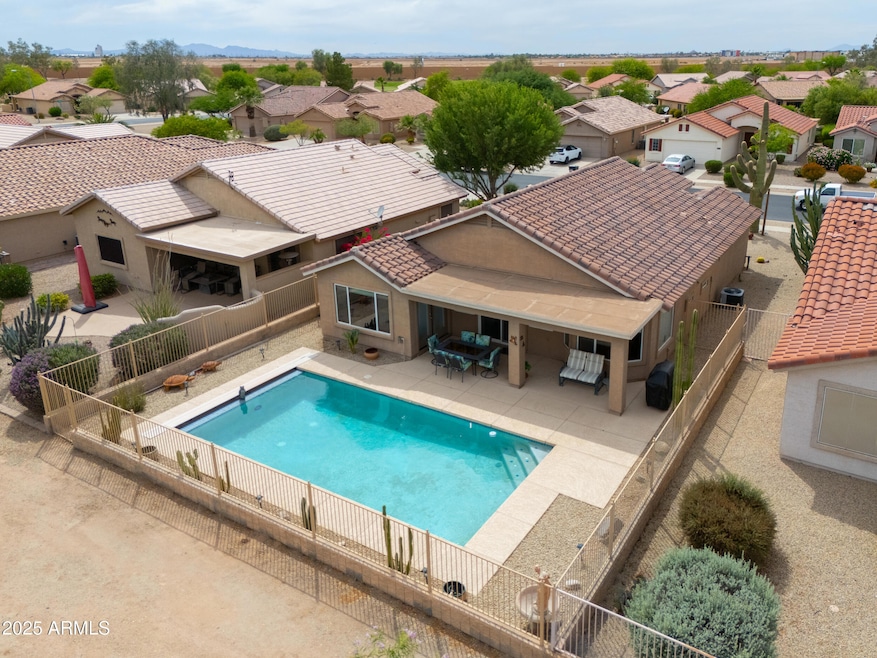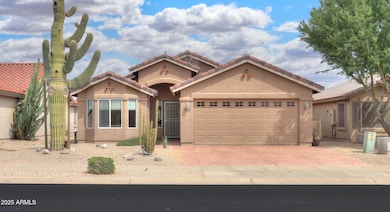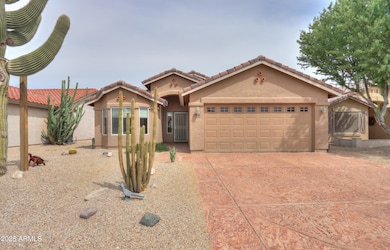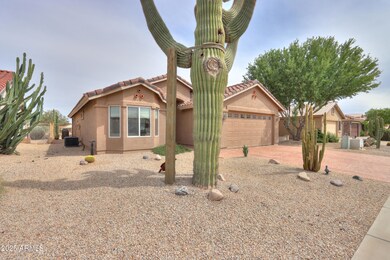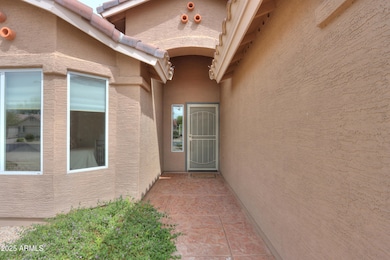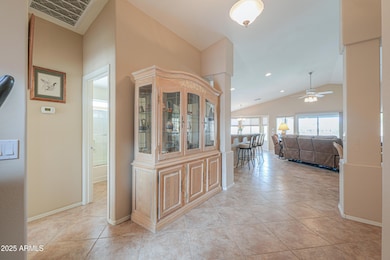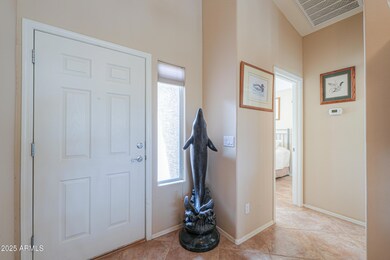
2395 E Hancock Trail Casa Grande, AZ 85194
Estimated payment $2,359/month
Highlights
- On Golf Course
- Theater or Screening Room
- Tennis Courts
- Private Pool
- Vaulted Ceiling
- Double Pane Windows
About This Home
This fantastic, furnished home is located right on the golf course with a sparkling pool and beautiful upgrades throughout! From the moment you arrive, you're greeted by a custom stamped concrete driveway and entrance. Step inside to find elegant diagonal-cut tile flooring that flows seamlessly throughout the home. The kitchen is a chef's delight, featuring engineered stone countertops, light maple cabinetry, stainless steel appliances, and a reverse osmosis water system. Enjoy year round comfort with ceiling fans throughout and a spacious, light filled great room boasting vaulted ceilings and custom built in shelving. The primary suite is a serene retreat with French door access to the backyard. The ensuite bath offers a spa like experience with a stunning custom tiled mirror, elevated dual sink vanity, private toilet room, and a gorgeous walk in tiled shower with built in bench seating. Step outside through your brand-new sliding glass doors to a covered patio perfect for lounging by the pool while enjoying scenic golf course views. Bonus Features include water softener system, custom concrete stamped garage floor and utility sink! This home offers a perfect blend of comfort, style, and outdoor livingcome see it today!
Home Details
Home Type
- Single Family
Est. Annual Taxes
- $3,427
Year Built
- Built in 2005
Lot Details
- 5,501 Sq Ft Lot
- On Golf Course
- Desert faces the front and back of the property
- Wrought Iron Fence
HOA Fees
- $140 Monthly HOA Fees
Parking
- 2 Car Garage
Home Design
- Wood Frame Construction
- Tile Roof
- Stucco
Interior Spaces
- 1,521 Sq Ft Home
- 1-Story Property
- Vaulted Ceiling
- Double Pane Windows
- Low Emissivity Windows
- Tile Flooring
Kitchen
- Breakfast Bar
- Built-In Electric Oven
- <<builtInMicrowave>>
- Kitchen Island
Bedrooms and Bathrooms
- 2 Bedrooms
- 2 Bathrooms
- Dual Vanity Sinks in Primary Bathroom
Pool
- Private Pool
- Fence Around Pool
Outdoor Features
- Patio
Schools
- Adult Elementary And Middle School
- Adult High School
Utilities
- Central Air
- Heating Available
- High Speed Internet
- Cable TV Available
Listing and Financial Details
- Tax Lot 31
- Assessor Parcel Number 505-25-131
Community Details
Overview
- Association fees include ground maintenance
- Aam Association, Phone Number (602) 957-9191
- Built by Meritage
- Mission Royale Subdivision
Amenities
- Theater or Screening Room
- Recreation Room
Recreation
- Golf Course Community
- Tennis Courts
- Pickleball Courts
- Racquetball
- Heated Community Pool
- Community Spa
- Bike Trail
Map
Home Values in the Area
Average Home Value in this Area
Tax History
| Year | Tax Paid | Tax Assessment Tax Assessment Total Assessment is a certain percentage of the fair market value that is determined by local assessors to be the total taxable value of land and additions on the property. | Land | Improvement |
|---|---|---|---|---|
| 2025 | $3,427 | $31,751 | -- | -- |
| 2024 | $3,189 | $35,827 | -- | -- |
| 2023 | $3,240 | $28,178 | $10,000 | $18,178 |
| 2022 | $3,189 | $22,928 | $10,000 | $12,928 |
| 2021 | $3,351 | $22,288 | $0 | $0 |
| 2020 | $3,258 | $22,111 | $0 | $0 |
| 2019 | $3,105 | $21,516 | $0 | $0 |
| 2018 | $3,072 | $21,268 | $0 | $0 |
| 2017 | $3,102 | $21,560 | $0 | $0 |
| 2016 | $2,983 | $21,573 | $10,000 | $11,573 |
| 2014 | $2,336 | $15,627 | $10,000 | $5,627 |
Property History
| Date | Event | Price | Change | Sq Ft Price |
|---|---|---|---|---|
| 07/04/2025 07/04/25 | Pending | -- | -- | -- |
| 05/29/2025 05/29/25 | For Sale | $349,000 | -- | $229 / Sq Ft |
Purchase History
| Date | Type | Sale Price | Title Company |
|---|---|---|---|
| Cash Sale Deed | $220,262 | First American Title Ins Co | |
| Special Warranty Deed | -- | First American Title Ins Co |
Similar Homes in Casa Grande, AZ
Source: Arizona Regional Multiple Listing Service (ARMLS)
MLS Number: 6873442
APN: 505-25-131
- 2450 E Firerock Dr
- 126 S Lucia Ln
- 2381 E Firerock Dr
- 70 S Laura Ln
- 143 S Los Cielos Ln
- 2475 E Golden Ct
- 67 N Montoro Ln
- 2394 E Fiesta Dr
- 2408 E Fiesta Dr
- 2471 E Valencia Dr
- 2401 E Antigua Dr
- 2375 E Fiesta Dr
- 2369 E Fiesta Dr
- 2409 E Antigua Dr
- 2426 E San Gabriel Trail
- 2410 E San Gabriel Trail
- 188 N Nueva Ln
- 0 N Camino Mercado -- Unit 13
- 2512 E Katrina Trail
- 126 N San Juan Trail
