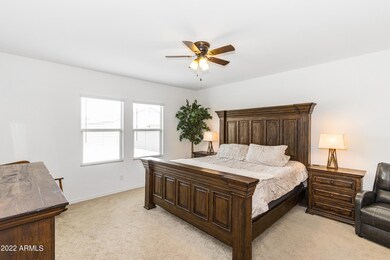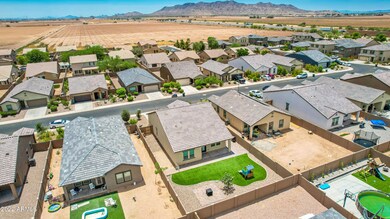
2396 E San Miguel Dr Casa Grande, AZ 85194
Highlights
- Contemporary Architecture
- Community Pool
- Eat-In Kitchen
- Granite Countertops
- Covered patio or porch
- Double Pane Windows
About This Home
As of September 2022Prepare to be impressed with this like new charming & highly upgraded, split floorplan home. This lovely home has many desirable features including a wheelchair ramp leading to the fenced front entryway & beautiful wood laminate flooring. Eat-in kitchen boasts a dazzling chandelier, granite countertops, oversized island, upgraded cabinetry & stainless steel appliances. Spacious primary bedroom complete with en-suite features an extended shower w/ newly installed rain showerhead & large walk-in closet. You will be amazed at the professionally landscaped backyard featuring stunning artificial grass, beautiful tree, firepit, dog run & tastefully designed pavers adding a touch of class to the perfect setting for relaxing & entertaining. This home is a breath of fresh air! Must see!
Last Agent to Sell the Property
Marcella Brown
RE/MAX Casa Grande Brokerage Phone: 520-836-1717 License #SA643089000 Listed on: 07/25/2022

Co-Listed By
RE/MAX Casa Grande Brokerage Phone: 520-836-1717 License #BR006144000
Home Details
Home Type
- Single Family
Est. Annual Taxes
- $1,751
Year Built
- Built in 2019
Lot Details
- 6,931 Sq Ft Lot
- Block Wall Fence
- Artificial Turf
- Front Yard Sprinklers
- Sprinklers on Timer
HOA Fees
- $109 Monthly HOA Fees
Parking
- 2 Car Garage
Home Design
- Contemporary Architecture
- Wood Frame Construction
- Tile Roof
- Stucco
Interior Spaces
- 1,664 Sq Ft Home
- 1-Story Property
- Ceiling height of 9 feet or more
- Double Pane Windows
Kitchen
- Eat-In Kitchen
- <<builtInMicrowave>>
- Kitchen Island
- Granite Countertops
Flooring
- Carpet
- Laminate
Bedrooms and Bathrooms
- 3 Bedrooms
- 2 Bathrooms
Outdoor Features
- Covered patio or porch
Schools
- Palo Verde Elementary School
- Casa Grande Middle School
- Vista Grande High School
Utilities
- Central Air
- Heating Available
- High Speed Internet
Listing and Financial Details
- Tax Lot 2975
- Assessor Parcel Number 505-38-555
Community Details
Overview
- Association fees include ground maintenance
- Mission Royale Ll Association, Phone Number (520) 421-9191
- Built by Starlight Homes
- Mission Royale Subdivision, Moonbeam Floorplan
Recreation
- Community Playground
- Community Pool
- Bike Trail
Ownership History
Purchase Details
Home Financials for this Owner
Home Financials are based on the most recent Mortgage that was taken out on this home.Purchase Details
Purchase Details
Home Financials for this Owner
Home Financials are based on the most recent Mortgage that was taken out on this home.Similar Homes in Casa Grande, AZ
Home Values in the Area
Average Home Value in this Area
Purchase History
| Date | Type | Sale Price | Title Company |
|---|---|---|---|
| Special Warranty Deed | $221,990 | First American Title | |
| Special Warranty Deed | $429,000 | Fidelity National Title | |
| Special Warranty Deed | $5,005,000 | Fidelity National Title |
Mortgage History
| Date | Status | Loan Amount | Loan Type |
|---|---|---|---|
| Open | $41,617 | VA | |
| Open | $221,990 | VA | |
| Previous Owner | $2,848,300 | Commercial | |
| Previous Owner | $2,848,300 | Commercial |
Property History
| Date | Event | Price | Change | Sq Ft Price |
|---|---|---|---|---|
| 07/17/2025 07/17/25 | For Sale | $350,000 | +0.6% | $210 / Sq Ft |
| 09/21/2022 09/21/22 | Sold | $348,000 | -0.6% | $209 / Sq Ft |
| 08/10/2022 08/10/22 | Pending | -- | -- | -- |
| 08/04/2022 08/04/22 | Price Changed | $350,000 | -4.1% | $210 / Sq Ft |
| 08/01/2022 08/01/22 | Price Changed | $365,000 | -5.2% | $219 / Sq Ft |
| 07/29/2022 07/29/22 | Price Changed | $385,000 | -2.5% | $231 / Sq Ft |
| 07/25/2022 07/25/22 | For Sale | $395,000 | +77.9% | $237 / Sq Ft |
| 04/29/2020 04/29/20 | Sold | $221,990 | 0.0% | $134 / Sq Ft |
| 04/23/2020 04/23/20 | For Sale | $221,990 | 0.0% | $134 / Sq Ft |
| 03/05/2020 03/05/20 | Price Changed | $221,990 | +1.8% | $134 / Sq Ft |
| 03/02/2020 03/02/20 | For Sale | $217,990 | -- | $131 / Sq Ft |
Tax History Compared to Growth
Tax History
| Year | Tax Paid | Tax Assessment Tax Assessment Total Assessment is a certain percentage of the fair market value that is determined by local assessors to be the total taxable value of land and additions on the property. | Land | Improvement |
|---|---|---|---|---|
| 2025 | $1,786 | $27,451 | -- | -- |
| 2024 | $1,649 | $32,583 | -- | -- |
| 2023 | $1,677 | $23,745 | $1,950 | $21,795 |
| 2022 | $1,649 | $17,106 | $1,950 | $15,156 |
| 2021 | $1,751 | $16,183 | $0 | $0 |
| 2020 | $324 | $3,120 | $0 | $0 |
| 2019 | $309 | $3,120 | $0 | $0 |
| 2018 | $305 | $3,120 | $0 | $0 |
| 2017 | $309 | $3,400 | $0 | $0 |
| 2016 | $298 | $3,400 | $3,400 | $0 |
| 2014 | $280 | $1,600 | $1,600 | $0 |
Agents Affiliated with this Home
-
Erika Fisher

Seller's Agent in 2025
Erika Fisher
RE/MAX
(520) 208-1368
108 in this area
179 Total Sales
-
M
Seller's Agent in 2022
Marcella Brown
RE/MAX
-
Melissa Yost Fuentes

Seller Co-Listing Agent in 2022
Melissa Yost Fuentes
RE/MAX
(520) 431-8130
386 in this area
557 Total Sales
-
Russell Mills

Buyer's Agent in 2022
Russell Mills
Close Pros
(480) 205-9855
3 in this area
268 Total Sales
-
Ashley Pickens

Seller's Agent in 2020
Ashley Pickens
Arizona Best Real Estate
(602) 292-1559
73 in this area
2,271 Total Sales
-
J
Buyer's Agent in 2020
Jonathan Penley
Keller Williams Realty Sonoran Living
Map
Source: Arizona Regional Multiple Listing Service (ARMLS)
MLS Number: 6439786
APN: 505-38-555
- 2379 E San Miguel Dr
- 2376 E Rosario Mission Dr
- 393 S Soledad Ln
- 374 S Verdad Ln
- 322 S Soledad Ln
- 2430 E Alonso Dr
- 337 S Verdad Ln
- 2455 E Alida Trail
- 2393 E San Gabriel Trail
- 243 S Mission Abo Ln
- 2486 E Espada Trail
- 2410 E San Gabriel Trail
- 2426 E San Gabriel Trail
- 2494 E Dulcinea Trail
- 361 S Calle Miguel
- 2375 E Fiesta Dr
- 2394 E Fiesta Dr
- 2408 E Fiesta Dr
- 278 S San Luis Rey Trail
- 2567 E San Isido Trail






