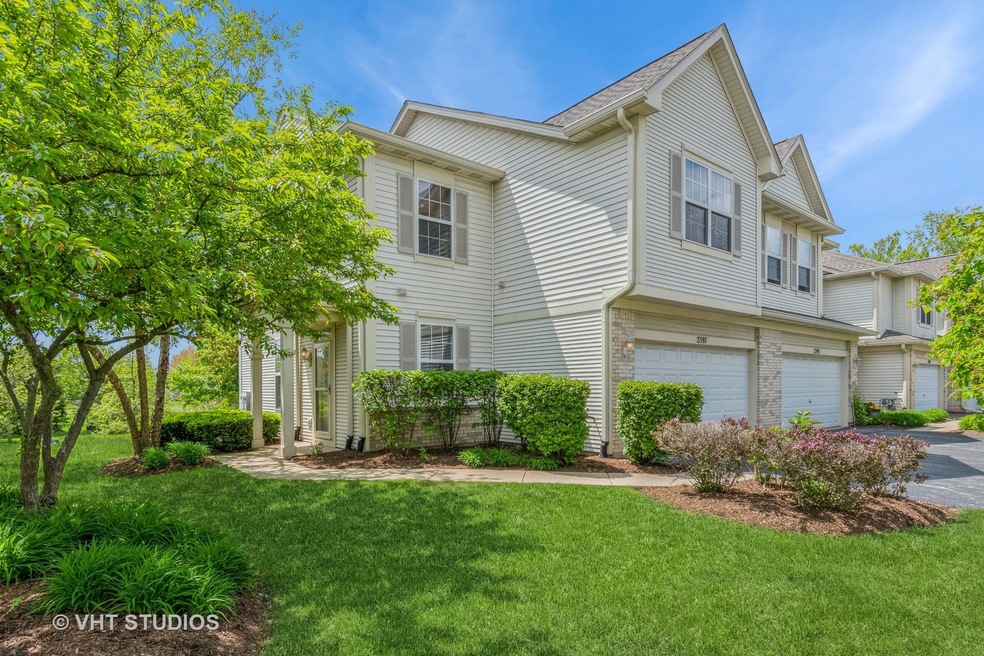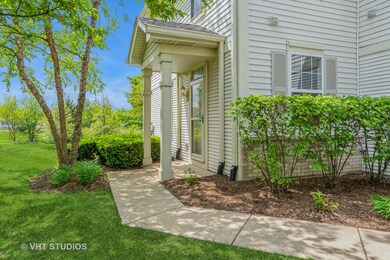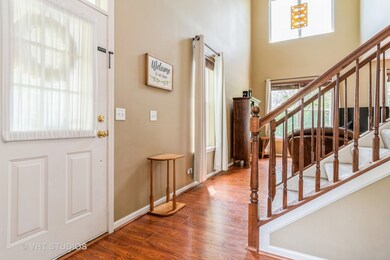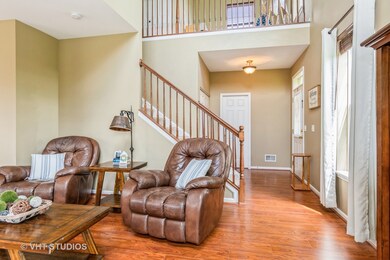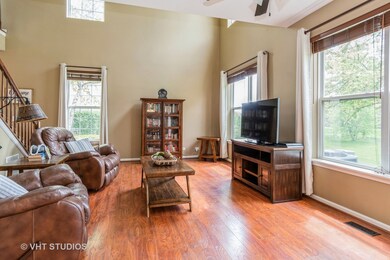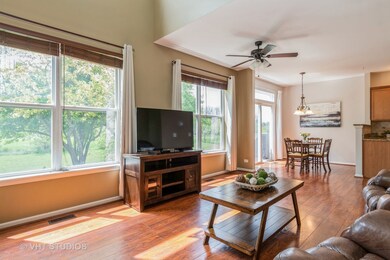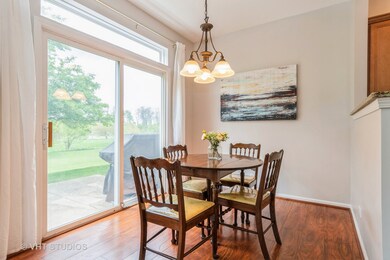
2397 Sunrise Cir Unit 35129 Aurora, IL 60503
Far Southeast NeighborhoodHighlights
- Loft
- End Unit
- Living Room
- The Wheatlands Elementary School Rated A-
- Patio
- Resident Manager or Management On Site
About This Home
As of June 2025Welcome home to this light & bright end unit in the highly desirable Summit Fields subdivision located in the highly rated Oswego school district 308. This 2 bedroom & 2.1 bathroom home with attached 2 private garage is truly special as it opens to a large green space with no neighborhoods behind the home. Walking in through the foyer you are greeted with soaring vaulted ceilings and high quality wood laminate flooring. The large living room overlooks the gorgeous private backyard. The kitchen has upgraded maple cabinets with crown molding & granite countertops with dishwasher & refrigerator replaced in 2020. The kitchen has a convenient breakfast bar that flows right into separate dining space with a large sliding glass door that lets in loads of natural light. The first floor is rounded out with a recently updated 1/2 bathroom. Upstairs the huge primary suite has vaulted ceilings & primary bathroom updated in 2023. The remodeled bathroom has a new extended walk-in shower with gorgeous built-in, custom cabinetry, and large walk-in closet. The 2nd bedroom is also en suite with its own private bathroom with bathtub/shower combination. The 2nd floor laundry room is the definition of modern convenience. The 2nd floor is rounded out with a sunny loft that could easily be converted to a 3rd bedroom. The private backyard has a large green space for everyone to play outside. Recent updates: New furnace, ac unit, & humidifier all in 2023, Respicare UV light air filtration system also added in 2023. This stunning townhouse is the perfect blend of low maintenance and private living. Amazing location: close to all of the shopping amenities & a variety of restaurants that Fox Valley has to offer, surrounded by miles of walking trails, parks & playgrounds. A perfect place to call home!!
Last Agent to Sell the Property
Baird & Warner License #475158431 Listed on: 05/15/2025

Townhouse Details
Home Type
- Townhome
Est. Annual Taxes
- $6,490
Year Built
- Built in 2004
HOA Fees
Parking
- 2 Car Garage
- Parking Included in Price
Home Design
- Brick Exterior Construction
Interior Spaces
- 1,599 Sq Ft Home
- 2-Story Property
- Family Room
- Living Room
- Dining Room
- Loft
Kitchen
- Range<<rangeHoodToken>>
- <<microwave>>
- Dishwasher
- Disposal
Bedrooms and Bathrooms
- 2 Bedrooms
- 2 Potential Bedrooms
- Dual Sinks
Laundry
- Laundry Room
- Dryer
- Washer
Schools
- The Wheatlands Elementary School
- Bednarcik Junior High School
- Oswego East High School
Utilities
- Forced Air Heating and Cooling System
- Heating System Uses Natural Gas
Additional Features
- Patio
- End Unit
Listing and Financial Details
- Homeowner Tax Exemptions
Community Details
Overview
- Association fees include insurance, exterior maintenance, lawn care, snow removal
- 4 Units
- Customer Care Association, Phone Number (847) 490-3833
- Summit Fields Subdivision
- Property managed by Associa Chicagoland
Pet Policy
- Dogs and Cats Allowed
Additional Features
- Common Area
- Resident Manager or Management On Site
Ownership History
Purchase Details
Home Financials for this Owner
Home Financials are based on the most recent Mortgage that was taken out on this home.Purchase Details
Similar Homes in Aurora, IL
Home Values in the Area
Average Home Value in this Area
Purchase History
| Date | Type | Sale Price | Title Company |
|---|---|---|---|
| Special Warranty Deed | $175,000 | Liberty Title & Escrow Co | |
| Special Warranty Deed | $184,000 | -- |
Mortgage History
| Date | Status | Loan Amount | Loan Type |
|---|---|---|---|
| Open | $175,000 | Stand Alone Refi Refinance Of Original Loan | |
| Closed | $125,000 | Purchase Money Mortgage |
Property History
| Date | Event | Price | Change | Sq Ft Price |
|---|---|---|---|---|
| 06/09/2025 06/09/25 | Sold | $320,000 | +6.7% | $200 / Sq Ft |
| 05/17/2025 05/17/25 | Pending | -- | -- | -- |
| 05/15/2025 05/15/25 | For Sale | $300,000 | -- | $188 / Sq Ft |
Tax History Compared to Growth
Tax History
| Year | Tax Paid | Tax Assessment Tax Assessment Total Assessment is a certain percentage of the fair market value that is determined by local assessors to be the total taxable value of land and additions on the property. | Land | Improvement |
|---|---|---|---|---|
| 2023 | $6,810 | $76,084 | $19,316 | $56,768 |
| 2022 | $5,590 | $62,177 | $18,273 | $43,904 |
| 2021 | $5,543 | $59,216 | $17,403 | $41,813 |
| 2020 | $5,303 | $58,277 | $17,127 | $41,150 |
| 2019 | $5,351 | $56,634 | $16,644 | $39,990 |
| 2018 | $4,942 | $51,169 | $16,278 | $34,891 |
| 2017 | $5,516 | $49,848 | $15,858 | $33,990 |
| 2016 | $5,538 | $48,775 | $15,517 | $33,258 |
| 2015 | $5,833 | $46,899 | $14,920 | $31,979 |
| 2014 | $5,833 | $50,459 | $14,920 | $35,539 |
| 2013 | $5,833 | $50,459 | $14,920 | $35,539 |
Agents Affiliated with this Home
-
Caitlin Spencer

Seller's Agent in 2025
Caitlin Spencer
Baird Warner
(630) 484-7289
2 in this area
177 Total Sales
-
C Joy Hastings

Buyer's Agent in 2025
C Joy Hastings
john greene Realtor
(630) 220-3922
2 in this area
84 Total Sales
Map
Source: Midwest Real Estate Data (MRED)
MLS Number: 12357892
APN: 07-01-06-304-098-1001
- 2401 Sunshine Ln Unit 2592
- 2049 Sunrise Cir Unit 1036
- 2145 Sunrise Cir Unit 50190
- 2406 Georgetown Cir Unit 84
- 2422 Georgetown Cir Unit 9/6
- 2253 Sunrise Cir Unit 45168
- 2503 Red Hawk Ridge Ct
- 2295 Shiloh Dr
- 2319 Georgetown Ct Unit 144
- 2321 Twilight Dr
- 2383 Shiloh Dr
- 2495 Hafenrichter Rd
- 2197 Wilson Creek Cir Unit 3
- 2255 Georgetown Cir
- 2402 Oakfield Ct
- 3302 Wildlight Rd
- 1763 Baler Ln
- 1769 Baler Ave
- 3328 Fulshear Cir
- 3326 Fulshear Cir
