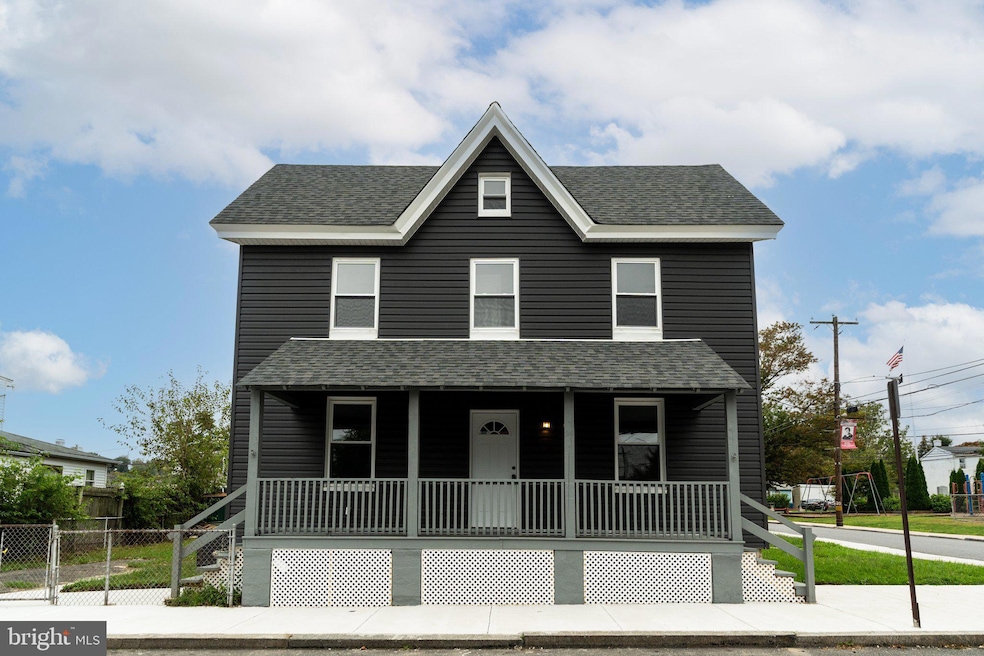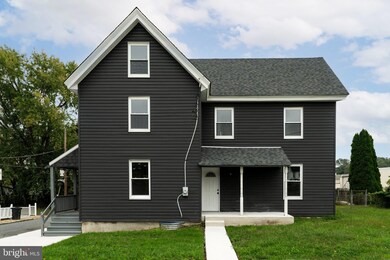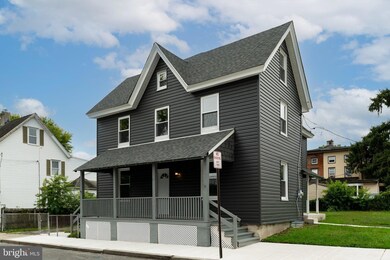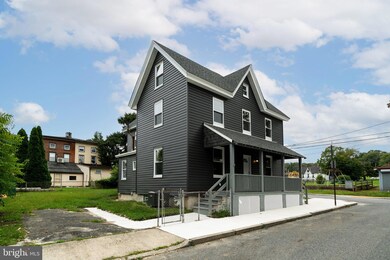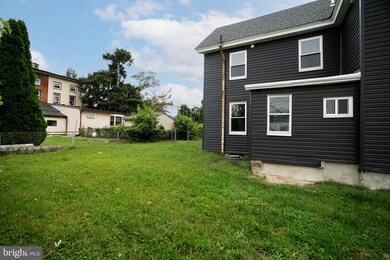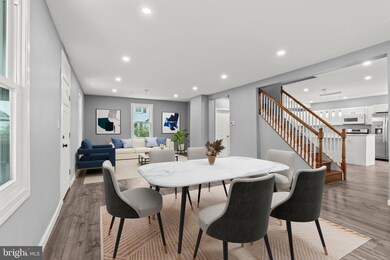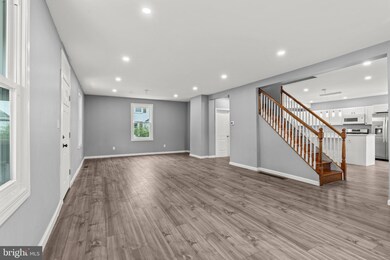
24 7th St Brookhaven, PA 19015
Highlights
- Straight Thru Architecture
- Porch
- Level Entry For Accessibility
- No HOA
- Double Pane Windows
- Energy-Efficient Appliances
About This Home
As of March 2024Welcome to 24 7th st, Brookhaven.Great 5 bedrooms , den room and 2,5 baths. Single Home with a lots of upgrages such as New roof, new windows, new floors ,new appliances and so on and so on.Main floor consists of a very large living room , dinning , powdery room , laundry and kitchen. The kitchen has an inland at the centre and a lots of cabinets for storage. The countertop is made of granite to match.The first floor consists of 3 bedrooms , 2.5 baths . Masterbedroom has an ensuite bathroom and walking closet. The second floor boasts of 2 large bedrooms and one den room.This wonderful single home is located directly across from Upland park and walking distance to Upland boro police district, shopping centers and schools. The property also has easy access to public transportations and within short distance to Philadelphia Airport. Must see ! Schedule your appointment today !
Last Agent to Sell the Property
Realty Mark Cityscape-Huntingdon Valley Listed on: 10/08/2023

Home Details
Home Type
- Single Family
Est. Annual Taxes
- $1,375
Year Built
- Built in 1900
Lot Details
- 4,356 Sq Ft Lot
- Lot Dimensions are 68.00 x 55.00
- Zoning described as R-10 Single Family
Home Design
- Straight Thru Architecture
- Block Foundation
- Vinyl Siding
Interior Spaces
- 1,800 Sq Ft Home
- Property has 3 Levels
- Double Pane Windows
- Unfinished Basement
- Interior Basement Entry
Kitchen
- Gas Oven or Range
- Stove
- <<builtInMicrowave>>
- Ice Maker
- Dishwasher
- Disposal
Bedrooms and Bathrooms
Laundry
- Laundry on main level
- Washer and Dryer Hookup
Parking
- On-Street Parking
- Parking Lot
Utilities
- Central Air
- Cooling System Utilizes Natural Gas
- Vented Exhaust Fan
- Hot Water Heating System
- 150 Amp Service
- Natural Gas Water Heater
Additional Features
- Level Entry For Accessibility
- Energy-Efficient Appliances
- Porch
Community Details
- No Home Owners Association
Listing and Financial Details
- Tax Lot 347-000
- Assessor Parcel Number 47-00-00786-00
Ownership History
Purchase Details
Home Financials for this Owner
Home Financials are based on the most recent Mortgage that was taken out on this home.Purchase Details
Home Financials for this Owner
Home Financials are based on the most recent Mortgage that was taken out on this home.Purchase Details
Purchase Details
Home Financials for this Owner
Home Financials are based on the most recent Mortgage that was taken out on this home.Purchase Details
Home Financials for this Owner
Home Financials are based on the most recent Mortgage that was taken out on this home.Purchase Details
Home Financials for this Owner
Home Financials are based on the most recent Mortgage that was taken out on this home.Purchase Details
Similar Homes in Brookhaven, PA
Home Values in the Area
Average Home Value in this Area
Purchase History
| Date | Type | Sale Price | Title Company |
|---|---|---|---|
| Deed | $350,000 | None Listed On Document | |
| Deed | $105,000 | Orange Coast Lender Services | |
| Sheriffs Deed | -- | None Available | |
| Deed | $108,000 | None Available | |
| Deed | $75,000 | Commonwealth Land Title Ins | |
| Quit Claim Deed | -- | -- | |
| Deed | $6,830 | -- |
Mortgage History
| Date | Status | Loan Amount | Loan Type |
|---|---|---|---|
| Open | $343,660 | FHA | |
| Previous Owner | $124,000 | Unknown | |
| Previous Owner | $102,600 | Stand Alone First | |
| Previous Owner | $52,500 | Purchase Money Mortgage | |
| Closed | $15,000 | No Value Available |
Property History
| Date | Event | Price | Change | Sq Ft Price |
|---|---|---|---|---|
| 03/04/2024 03/04/24 | Sold | $350,000 | -1.4% | $194 / Sq Ft |
| 01/29/2024 01/29/24 | Pending | -- | -- | -- |
| 01/04/2024 01/04/24 | Price Changed | $355,000 | -2.7% | $197 / Sq Ft |
| 12/14/2023 12/14/23 | Price Changed | $365,000 | -2.7% | $203 / Sq Ft |
| 12/02/2023 12/02/23 | Price Changed | $375,000 | -2.6% | $208 / Sq Ft |
| 10/08/2023 10/08/23 | For Sale | $385,000 | +266.7% | $214 / Sq Ft |
| 10/31/2019 10/31/19 | Sold | $105,000 | +90.9% | $58 / Sq Ft |
| 09/26/2019 09/26/19 | Pending | -- | -- | -- |
| 09/06/2019 09/06/19 | For Sale | $55,000 | -- | $31 / Sq Ft |
Tax History Compared to Growth
Tax History
| Year | Tax Paid | Tax Assessment Tax Assessment Total Assessment is a certain percentage of the fair market value that is determined by local assessors to be the total taxable value of land and additions on the property. | Land | Improvement |
|---|---|---|---|---|
| 2024 | $1,387 | $74,320 | $17,410 | $56,910 |
| 2023 | $1,448 | $74,320 | $17,410 | $56,910 |
| 2022 | $1,486 | $74,320 | $17,410 | $56,910 |
| 2021 | $2,313 | $74,320 | $17,410 | $56,910 |
| 2020 | $1,905 | $55,510 | $14,250 | $41,260 |
| 2019 | $1,910 | $55,510 | $14,250 | $41,260 |
| 2018 | $1,882 | $55,510 | $0 | $0 |
| 2017 | $1,846 | $55,510 | $0 | $0 |
| 2016 | $305 | $55,510 | $0 | $0 |
| 2015 | $311 | $55,510 | $0 | $0 |
| 2014 | $305 | $55,510 | $0 | $0 |
Agents Affiliated with this Home
-
Akinbunmi Alliyu

Seller's Agent in 2024
Akinbunmi Alliyu
Realty Mark Cityscape-Huntingdon Valley
(267) 255-8030
1 in this area
30 Total Sales
-
Shiloh McGuire

Buyer's Agent in 2024
Shiloh McGuire
Weichert, Realtors - Cornerstone
(610) 635-8862
1 in this area
32 Total Sales
-
Mitchell Cohen

Seller's Agent in 2019
Mitchell Cohen
Premier Real Estate Inc
(215) 732-5520
215 Total Sales
Map
Source: Bright MLS
MLS Number: PADE2055180
APN: 47-00-00786-00
