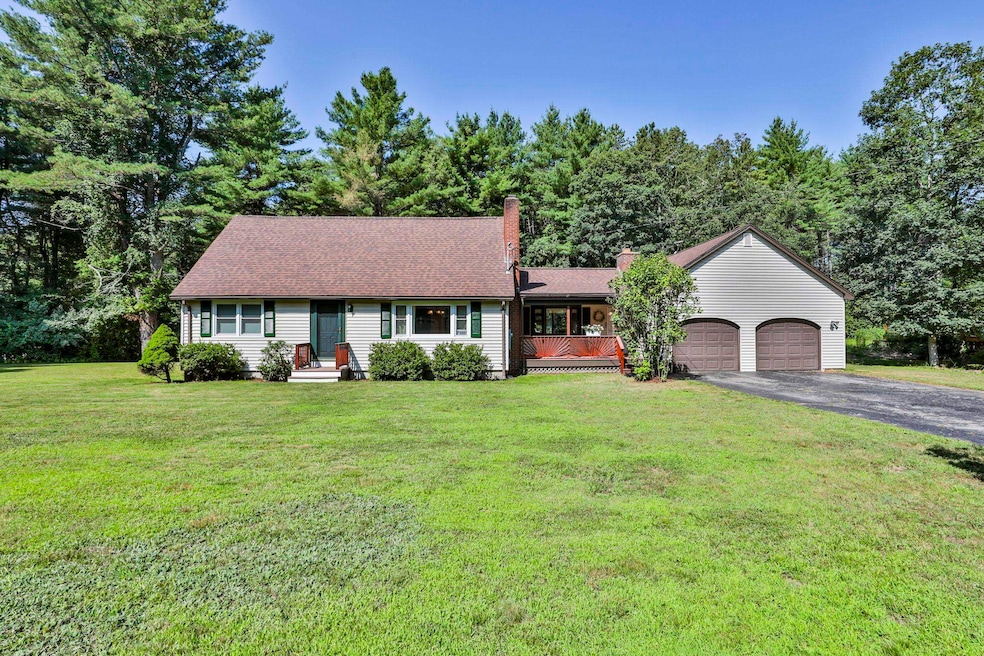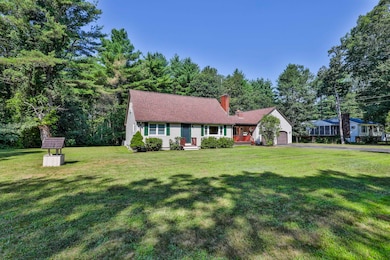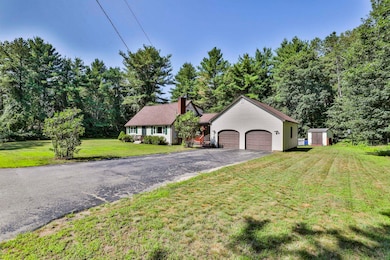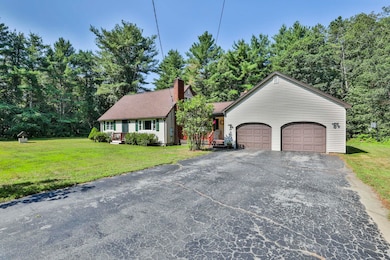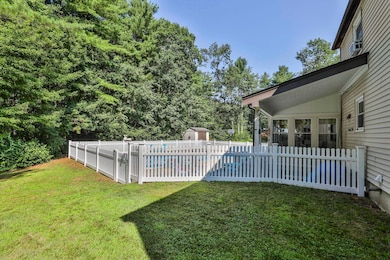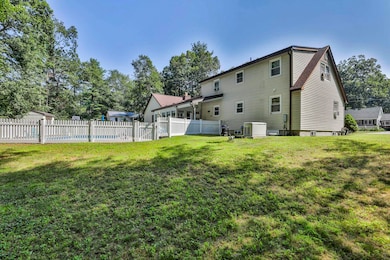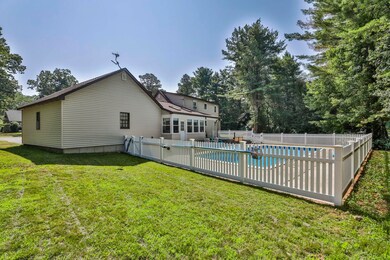
24 Aglipay Dr Amherst, NH 03031
Estimated payment $3,785/month
Highlights
- Popular Property
- Cape Cod Architecture
- Main Floor Bedroom
- Wilkins Elementary School Rated A
- Wood Flooring
- Sun or Florida Room
About This Home
This beautifully maintained home is nestled in a quiet neighborhood just minutes from shopping, dining, and everyday conveniences. The spacious first floor features a living room, dining room, and a large kitchen perfect for cooking and gathering. Cozy gas stove and wood stove inserts add warmth, and the three-season room overlooks the backyard and in-ground pool—ideal for relaxing or entertaining. The first-floor primary suite offers comfort and privacy with its own full bath, plus there’s a convenient half bath with laundry. Upstairs you’ll find two generous bedrooms and a full bath. The finished lower level includes three rooms, perfect for a guest area, office, home gym, or potential fourth bedroom. Attached two-car garage offering overhead storage. A 2 year new roof and hot water heater. Set on a lovely lot, this home has been lovingly cared for over the years and offers comfort and versatility. Under 1 hr to Boston, the seacoast, and the mountains. Don’t miss your chance to own this gem! Showings begin on Saturday 7/19. Open house 7/19 and 7/20 from 11-1.
Listing Agent
RE/MAX Synergy Brokerage Phone: 603-860-6116 License #066208 Listed on: 07/17/2025

Open House Schedule
-
Saturday, July 19, 202511:00 am to 1:00 pm7/19/2025 11:00:00 AM +00:007/19/2025 1:00:00 PM +00:00Add to Calendar
-
Sunday, July 20, 202511:00 am to 1:00 pm7/20/2025 11:00:00 AM +00:007/20/2025 1:00:00 PM +00:00Add to Calendar
Home Details
Home Type
- Single Family
Est. Annual Taxes
- $8,853
Year Built
- Built in 1973
Lot Details
- 0.75 Acre Lot
- Property fronts a private road
- Level Lot
- Property is zoned RR
Parking
- 2 Car Garage
Home Design
- Cape Cod Architecture
- Concrete Foundation
- Vinyl Siding
Interior Spaces
- Property has 2 Levels
- Ceiling Fan
- Self Contained Fireplace Unit Or Insert
- Family Room
- Dining Room
- Sun or Florida Room
- Finished Basement
- Walk-Out Basement
- Dishwasher
Flooring
- Wood
- Laminate
Bedrooms and Bathrooms
- 3 Bedrooms
- Main Floor Bedroom
- En-Suite Primary Bedroom
- En-Suite Bathroom
- Cedar Closet
- Bathroom on Main Level
Laundry
- Laundry on main level
- Dryer
- Washer
Accessible Home Design
- Hard or Low Nap Flooring
Outdoor Features
- Patio
- Shed
Utilities
- Dehumidifier
- Hot Water Heating System
- Private Water Source
- Drilled Well
- Cable TV Available
Listing and Financial Details
- Legal Lot and Block 018 / 170
- Assessor Parcel Number 0002
Map
Home Values in the Area
Average Home Value in this Area
Tax History
| Year | Tax Paid | Tax Assessment Tax Assessment Total Assessment is a certain percentage of the fair market value that is determined by local assessors to be the total taxable value of land and additions on the property. | Land | Improvement |
|---|---|---|---|---|
| 2024 | $8,853 | $386,100 | $125,000 | $261,100 |
| 2023 | $8,448 | $386,100 | $125,000 | $261,100 |
| 2022 | $8,093 | $383,000 | $125,000 | $258,000 |
| 2021 | $8,162 | $383,000 | $125,000 | $258,000 |
| 2020 | $7,664 | $269,100 | $100,000 | $169,100 |
| 2019 | $7,312 | $271,200 | $100,000 | $171,200 |
| 2018 | $7,385 | $271,200 | $100,000 | $171,200 |
| 2017 | $7,054 | $271,200 | $100,000 | $171,200 |
| 2016 | $6,807 | $271,200 | $100,000 | $171,200 |
| 2015 | $6,739 | $254,500 | $104,100 | $150,400 |
| 2014 | $6,785 | $254,500 | $104,100 | $150,400 |
| 2013 | $6,732 | $254,500 | $104,100 | $150,400 |
Property History
| Date | Event | Price | Change | Sq Ft Price |
|---|---|---|---|---|
| 07/17/2025 07/17/25 | For Sale | $550,000 | -- | $318 / Sq Ft |
Purchase History
| Date | Type | Sale Price | Title Company |
|---|---|---|---|
| Quit Claim Deed | -- | -- | |
| Warranty Deed | $145,000 | -- |
Mortgage History
| Date | Status | Loan Amount | Loan Type |
|---|---|---|---|
| Previous Owner | $100,000 | Unknown | |
| Previous Owner | $116,000 | No Value Available |
Similar Homes in Amherst, NH
Source: PrimeMLS
MLS Number: 5052052
APN: AMHS-000002-000170-000018
- 4 Roedean Dr Unit 207
- 9 Blackstone Dr Unit U69
- 40 Squire Dr
- 3 Lexington Ct
- 41 Albury Stone Cir
- 29 Capron Rd Unit 49
- 24 Kessler Farm Dr
- 34 Ponemah Hill Rd
- 59 Ponemah Hill Rd Unit 1-202
- 246 Daniel Webster Hwy
- 1 Vanderbilt Dr
- 2 Executive Park Dr
- 2000 Southwood Dr
- 95 Powers St Unit 59
- 95 Powers St Unit 99
- 90 Powers St
- 3 Burberry Ct
- 1 Innovation Way
- 99 Powers St Unit 134
- 7 Rollins Ct
