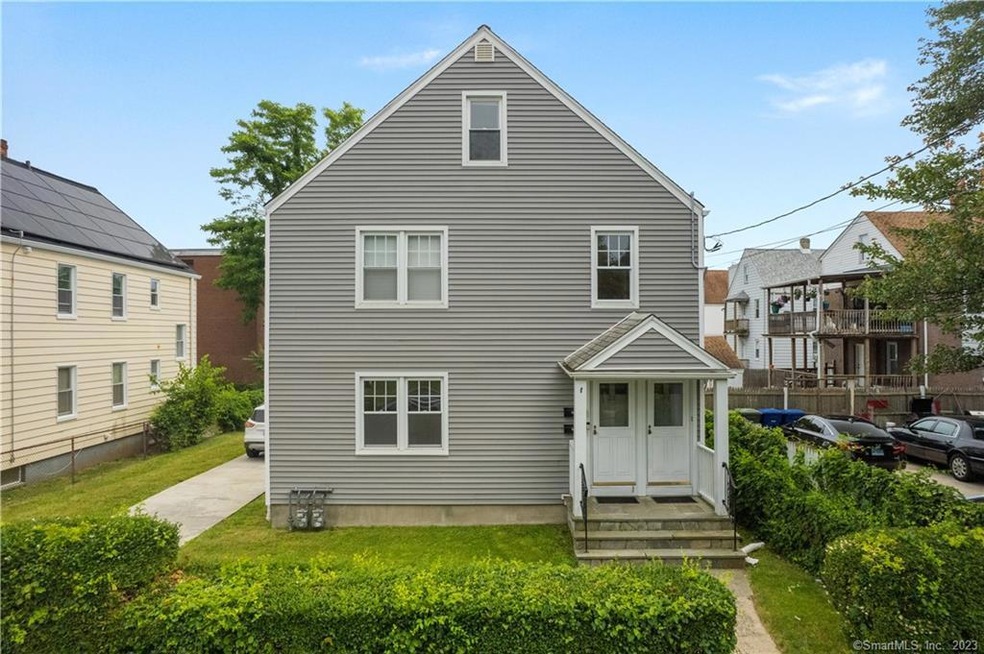
24 Alex St Bridgeport, CT 06607
East End NeighborhoodHighlights
- Property is near public transit
- Attic
- Private Driveway
- Finished Attic
- Public Transportation
- Level Lot
About This Home
As of August 2023East End!! Step into an incredible investment and living opportunity. Convenience is at the forefront of this property, featuring ample off-street parking and a fenced-in rear yard. Each unit in this house features two spacious bedrooms, a large eat-in kitchen, and an oversized living room and bathroom. Additionally, the second-floor unit has a beautifully finished third level with full bath, that can be utilized as a primary, family room, an office, or any other purpose that suits your needs. Don't miss out on this cleverly designed property that combines functionality and modern aesthetics. Whether you're looking for an investment property or a place to call home, this two-family house is an exceptional opportunity to be a part of Bridgeport's ongoing transformation. Take advantage of this chance to invest in a property that offers endless possibilities. HIGHEST & BEST DUE WEDNESDAY 7/5 @ 5PM
Last Agent to Sell the Property
RE/MAX Heritage License #RES.0802812 Listed on: 06/21/2023

Property Details
Home Type
- Multi-Family
Est. Annual Taxes
- $7,274
Year Built
- Built in 1949
Lot Details
- 4,792 Sq Ft Lot
- Level Lot
Home Design
- 2,780 Sq Ft Home
- Concrete Foundation
- Stone Foundation
- Frame Construction
- Asphalt Shingled Roof
- Aluminum Siding
Bedrooms and Bathrooms
- 5 Bedrooms
- 3 Full Bathrooms
Attic
- Walkup Attic
- Finished Attic
Basement
- Walk-Out Basement
- Basement Fills Entire Space Under The House
Parking
- 4 Parking Spaces
- Private Driveway
Location
- Property is near public transit
Utilities
- Window Unit Cooling System
- Heating System Uses Natural Gas
- Heating System Uses Oil
- Electric Water Heater
- Fuel Tank Located in Basement
Community Details
- 2 Units
- Public Transportation
Listing and Financial Details
- Assessor Parcel Number 14202
Ownership History
Purchase Details
Home Financials for this Owner
Home Financials are based on the most recent Mortgage that was taken out on this home.Similar Homes in Bridgeport, CT
Home Values in the Area
Average Home Value in this Area
Purchase History
| Date | Type | Sale Price | Title Company |
|---|---|---|---|
| Executors Deed | $141,000 | None Available | |
| Executors Deed | $141,000 | None Available |
Mortgage History
| Date | Status | Loan Amount | Loan Type |
|---|---|---|---|
| Open | $322,500 | Stand Alone Refi Refinance Of Original Loan |
Property History
| Date | Event | Price | Change | Sq Ft Price |
|---|---|---|---|---|
| 08/04/2023 08/04/23 | Sold | $430,000 | +7.5% | $155 / Sq Ft |
| 08/03/2023 08/03/23 | Pending | -- | -- | -- |
| 07/01/2023 07/01/23 | For Sale | $399,999 | +60.1% | $144 / Sq Ft |
| 06/05/2020 06/05/20 | Sold | $249,900 | 0.0% | $120 / Sq Ft |
| 06/02/2020 06/02/20 | Pending | -- | -- | -- |
| 04/14/2020 04/14/20 | For Sale | $249,900 | 0.0% | $120 / Sq Ft |
| 02/13/2020 02/13/20 | Pending | -- | -- | -- |
| 02/05/2020 02/05/20 | For Sale | $249,900 | +77.2% | $120 / Sq Ft |
| 12/13/2019 12/13/19 | Sold | $141,000 | +8.5% | $68 / Sq Ft |
| 10/28/2019 10/28/19 | Pending | -- | -- | -- |
| 10/08/2019 10/08/19 | For Sale | $130,000 | -- | $63 / Sq Ft |
Tax History Compared to Growth
Tax History
| Year | Tax Paid | Tax Assessment Tax Assessment Total Assessment is a certain percentage of the fair market value that is determined by local assessors to be the total taxable value of land and additions on the property. | Land | Improvement |
|---|---|---|---|---|
| 2025 | $7,349 | $169,130 | $33,760 | $135,370 |
| 2024 | $7,349 | $169,130 | $33,760 | $135,370 |
| 2023 | $7,274 | $167,410 | $33,760 | $133,650 |
| 2022 | $7,274 | $167,410 | $33,760 | $133,650 |
| 2021 | $7,274 | $167,410 | $33,760 | $133,650 |
| 2020 | $5,781 | $107,080 | $18,890 | $88,190 |
| 2019 | $5,781 | $107,080 | $18,890 | $88,190 |
| 2018 | $5,822 | $107,080 | $18,890 | $88,190 |
| 2017 | $5,822 | $107,080 | $18,890 | $88,190 |
| 2016 | $5,822 | $107,080 | $18,890 | $88,190 |
| 2015 | $6,314 | $149,630 | $32,370 | $117,260 |
| 2014 | $6,314 | $149,630 | $32,370 | $117,260 |
Agents Affiliated with this Home
-
Jennifer Bereza

Seller's Agent in 2023
Jennifer Bereza
RE/MAX
(203) 631-9729
1 in this area
61 Total Sales
-
Terri St Peter
T
Buyer's Agent in 2023
Terri St Peter
Planet Realty, LLC
(203) 376-1600
1 in this area
45 Total Sales
-
Salvatore Spadaccino

Seller's Agent in 2020
Salvatore Spadaccino
Spadaccino Realty Team
(203) 368-3388
3 in this area
91 Total Sales
Map
Source: SmartMLS
MLS Number: 170580183
APN: BRID-000654-000012
- 28-30 Wilmot Place
- 405 Carroll Ave
- 320 Union Ave
- 552 Union Ave
- 705 Central Ave Unit 707
- 610 Wilmot Ave Unit 4
- 819 Connecticut Ave Unit 6
- 93 Clifford St
- 221 Bunnell St
- 240 Eagle St
- 325 Jefferson St
- 344 5th St
- 290 Adams St
- 55 Ridgefield Ave
- 73 Newfield Ave Unit 75
- 394 Bishop Ave Unit 396
- 376 Seaview Ave
- 138 Mill Hill Ave
- 76 White St
- 1804 Barnum Ave
