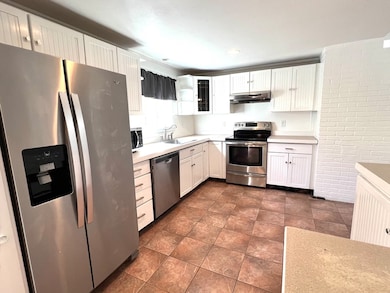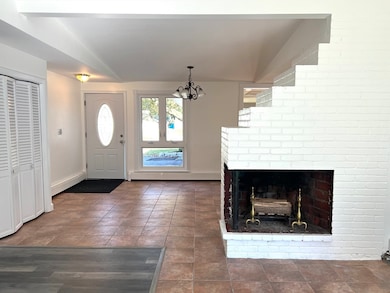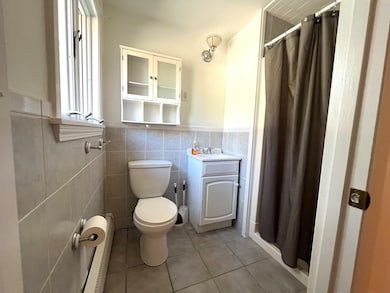24 Amherst Rd Beverly, MA 01915
North Beverly NeighborhoodEstimated payment $4,093/month
Highlights
- Marina
- Medical Services
- Ranch Style House
- Golf Course Community
- Property is near public transit
- 5-minute walk to Colgate Park
About This Home
Welcome to Beverly 01915! Enjoy the ease of one level living in this freshley painted open concept home in a much desired Raymond Farms neighborhood. This 3 bedroom 2 bath home boasts an eat in kitchen breakfast bar that opens up into a large family room. An additional familyroom dining room with new flooring and a fireplace. Large sunny fenced in yard with 2 patios and lots of potential to make your own oasis. Just a few miles away are beautiful beaches, parks, 2 theaters right downtown and many restaurants and shops. Close to the highway and a golf course. The primary bedroom also has a 3/4 bathroom attached and 2 closets. Come check out this Beverly home in a wonderful neighborhood. Attached is the Home Inspection Disclosure.
Open House Schedule
-
Sunday, November 02, 20251:00 to 2:30 pm11/2/2025 1:00:00 PM +00:0011/2/2025 2:30:00 PM +00:00Add to Calendar
Home Details
Home Type
- Single Family
Est. Annual Taxes
- $6,720
Year Built
- Built in 1955
Lot Details
- 0.25 Acre Lot
- Fenced Yard
- Level Lot
- Property is zoned R10
Home Design
- Manufactured Home on a slab
- Ranch Style House
- Shingle Roof
Interior Spaces
- 1,632 Sq Ft Home
- 1 Fireplace
Bedrooms and Bathrooms
- 3 Bedrooms
- 2 Full Bathrooms
Parking
- 4 Car Parking Spaces
- Driveway
- Paved Parking
- Open Parking
Location
- Property is near public transit
- Property is near schools
Utilities
- Cooling System Mounted In Outer Wall Opening
- Heating System Uses Oil
- 100 Amp Service
- Water Heater
Listing and Financial Details
- Assessor Parcel Number 4186915
Community Details
Overview
- No Home Owners Association
Amenities
- Medical Services
- Shops
- Coin Laundry
Recreation
- Marina
- Golf Course Community
- Park
Map
Home Values in the Area
Average Home Value in this Area
Tax History
| Year | Tax Paid | Tax Assessment Tax Assessment Total Assessment is a certain percentage of the fair market value that is determined by local assessors to be the total taxable value of land and additions on the property. | Land | Improvement |
|---|---|---|---|---|
| 2025 | $6,720 | $611,500 | $410,800 | $200,700 |
| 2024 | $6,481 | $577,100 | $376,400 | $200,700 |
| 2023 | $6,045 | $536,900 | $336,300 | $200,600 |
| 2022 | $6,045 | $496,700 | $296,100 | $200,600 |
| 2021 | $5,603 | $441,200 | $254,100 | $187,100 |
| 2020 | $5,367 | $418,300 | $231,200 | $187,100 |
| 2019 | $5,227 | $395,700 | $219,700 | $176,000 |
Property History
| Date | Event | Price | List to Sale | Price per Sq Ft |
|---|---|---|---|---|
| 10/14/2025 10/14/25 | For Sale | $675,000 | -- | $414 / Sq Ft |
Source: MLS Property Information Network (MLS PIN)
MLS Number: 73443409
APN: BEVE M:0041 B:0043 L:
- 3 Wellesley Rd
- 8 Hickory Hill Way
- 4 Duck Pond Rd Unit 218
- 4 Duck Pond Rd Unit 211
- 2 Duck Pond Rd Unit 108
- 623 Cabot St
- 9 Pearson St
- 29 Sonning Rd
- 29 Conant St
- 13 Windsor Rd
- 44 Sunset Dr
- 24 Blaine Ave
- 4 Wayside Dr
- 12 Longwood Ave
- 90 Dodge St
- 8 Arlington Ave
- 512 Elliott St
- 13 Greene St
- 20 Ropes St
- 9 Swan St Unit 1
- 1 Apple Rd
- 30 Conant St Unit 3B
- 17 Conant St
- 240 Conant St
- 0 Beverly Commons Dr
- 10 Bridge St Unit 5
- 22 Swan St Unit 2
- 26 Gregg St Unit 2
- 480 Rantoul St
- 201 Broughton Dr
- 108 Bridge St Unit 2
- 14 Enon St Unit 3
- 10 Summer St Unit 3
- 348 Cabot St Unit 2
- 375 Rantoul St
- 12 Folger Ave Unit 3
- 49 Federal St Unit 3
- 49 Federal St Unit 2
- 41 Pond St Unit 3
- 2 Chase St Unit 2







