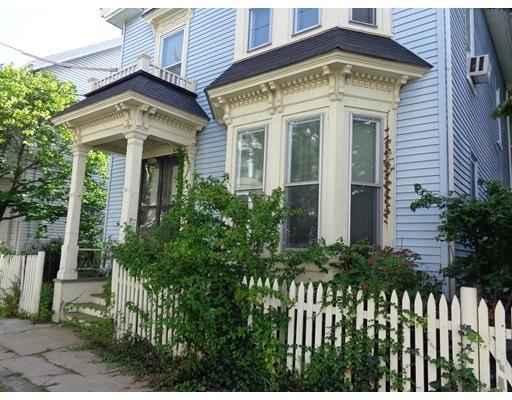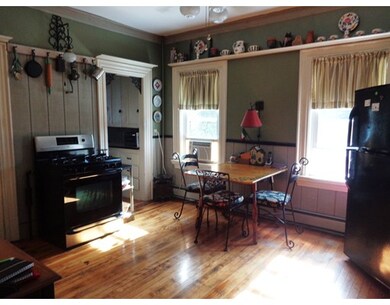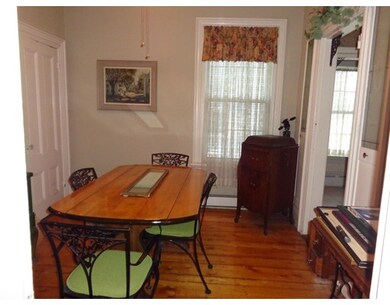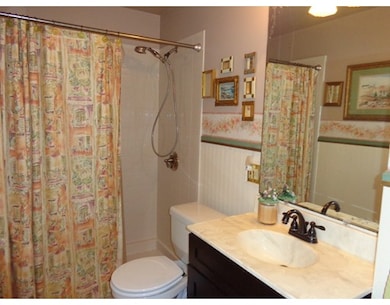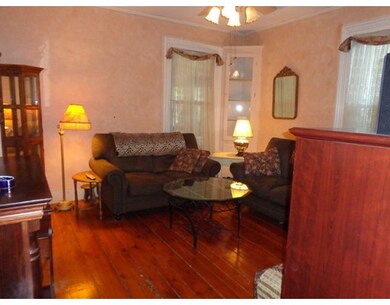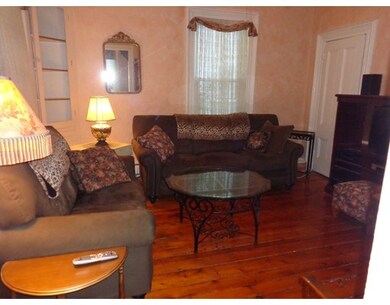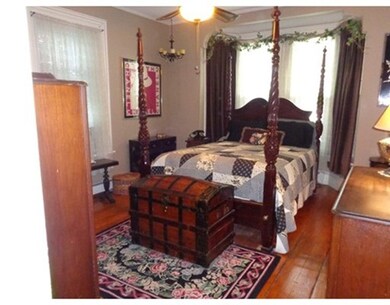
24 Boardman St Salem, MA 01970
Salem Common NeighborhoodAbout This Home
As of December 2022Gorgeous multi family home in the Heart of Historic Salem. First floor has a spacious kitchen, dining room, full bath with walk in shower, large living room and 2 generous sized bedrooms and a cozy 3 season porch. Second floor unit offers updated kitchen with gas cooking, farmers sink, newer appliances and plenty of room for dining. Formal dining room, full bath, large master and spacious second bedroom as well as beautiful large deck perfect for entertaining and relaxing. Third floor unit has surprisingly high ceilings, 2 large bedrooms and full bath. First and second floor are appointed with 9 foot ceilings, and beautiful wide pine flooring. Large walkout basement with ample storage, laundry and workshop. 6 car off street parking, beautiful yard and soaking pool. Just moments from Salem Commons, Collins Cove and Downtown Salem as well as Commuter Rail. Home is listed with the city as a Two Family Home. Showings to begin at FIRST OPEN HOUSE SUNDAY SEPTEMBER 25, 12:00 - 1:30.
Property Details
Home Type
Multi-Family
Est. Annual Taxes
$10,054
Year Built
1880
Lot Details
0
Listing Details
- Lot Description: Paved Drive
- Property Type: Multi-family
- Other Agent: 1.00
- Lead Paint: Unknown
- Year Round: Yes
- Special Features: None
- Property Sub Type: MultiFamily
- Year Built: 1880
Interior Features
- Has Basement: Yes
- Number of Rooms: 14
- Amenities: Public Transportation, Shopping, Park, Walk/Jog Trails, Medical Facility, Laundromat, House of Worship, Marina, Private School, Public School, T-Station, University
- Electric: 100 Amps
- Flooring: Hardwood
- Basement: Full, Interior Access
- Total Levels: 3
Exterior Features
- Roof: Asphalt/Fiberglass Shingles
- Construction: Frame
- Exterior: Vinyl
- Exterior Features: Porch - Enclosed, Deck - Wood, Patio, Hot Tub/Spa, Garden Area
- Foundation: Fieldstone
- Beach: Harbor, Ocean, Walk to
- Beach Ownership: Public
Garage/Parking
- Parking: Off-Street, Paved Driveway
- Parking Spaces: 6
Utilities
- Hot Water: Oil
- Utility Connections: for Gas Range, for Gas Oven
- Sewer: City/Town Sewer
- Water: City/Town Water
Condo/Co-op/Association
- Total Units: 3
Lot Info
- Assessor Parcel Number: M:35 L:0460
- Zoning: R2
Multi Family
- Heat Units: 3
- Total Bedrooms: 6
- Total Floors: 6
- Total Full Baths: 3
- Total Levels: 3
- Total Rms: 14
Ownership History
Purchase Details
Home Financials for this Owner
Home Financials are based on the most recent Mortgage that was taken out on this home.Purchase Details
Purchase Details
Purchase Details
Home Financials for this Owner
Home Financials are based on the most recent Mortgage that was taken out on this home.Purchase Details
Purchase Details
Similar Homes in the area
Home Values in the Area
Average Home Value in this Area
Purchase History
| Date | Type | Sale Price | Title Company |
|---|---|---|---|
| Not Resolvable | $530,000 | -- | |
| Quit Claim Deed | -- | -- | |
| Deed | -- | -- | |
| Deed | -- | -- | |
| Deed | -- | -- | |
| Deed | $163,500 | -- |
Mortgage History
| Date | Status | Loan Amount | Loan Type |
|---|---|---|---|
| Open | $200,000 | Stand Alone Refi Refinance Of Original Loan | |
| Open | $419,000 | Purchase Money Mortgage | |
| Previous Owner | $397,500 | Commercial | |
| Previous Owner | $191,000 | Purchase Money Mortgage | |
| Previous Owner | $85,000 | No Value Available |
Property History
| Date | Event | Price | Change | Sq Ft Price |
|---|---|---|---|---|
| 12/02/2022 12/02/22 | Sold | $812,500 | +1.7% | $230 / Sq Ft |
| 10/17/2022 10/17/22 | Pending | -- | -- | -- |
| 10/11/2022 10/11/22 | For Sale | $799,000 | +50.8% | $226 / Sq Ft |
| 11/08/2016 11/08/16 | Sold | $530,000 | +0.2% | $150 / Sq Ft |
| 09/27/2016 09/27/16 | Pending | -- | -- | -- |
| 09/22/2016 09/22/16 | For Sale | $529,000 | -- | $149 / Sq Ft |
Tax History Compared to Growth
Tax History
| Year | Tax Paid | Tax Assessment Tax Assessment Total Assessment is a certain percentage of the fair market value that is determined by local assessors to be the total taxable value of land and additions on the property. | Land | Improvement |
|---|---|---|---|---|
| 2025 | $10,054 | $886,600 | $200,100 | $686,500 |
| 2024 | $9,224 | $793,800 | $190,100 | $603,700 |
| 2023 | $8,963 | $716,500 | $175,500 | $541,000 |
| 2022 | $8,966 | $676,700 | $169,700 | $507,000 |
| 2021 | $8,475 | $614,100 | $158,000 | $456,100 |
| 2020 | $8,202 | $567,600 | $149,200 | $418,400 |
| 2019 | $8,113 | $537,300 | $141,600 | $395,700 |
| 2018 | $7,458 | $484,900 | $134,600 | $350,300 |
| 2017 | $6,006 | $378,700 | $113,500 | $265,200 |
| 2016 | $5,851 | $373,400 | $108,200 | $265,200 |
| 2015 | $5,673 | $345,700 | $99,500 | $246,200 |
Agents Affiliated with this Home
-
Merry Fox Team
M
Seller's Agent in 2022
Merry Fox Team
MerryFox Realty
21 in this area
272 Total Sales
-
Dan Fox

Seller Co-Listing Agent in 2022
Dan Fox
MerryFox Realty
(978) 740-0008
12 in this area
99 Total Sales
-
Ryan Guilmartin

Buyer's Agent in 2022
Ryan Guilmartin
MerryFox Realty
(617) 852-0040
3 in this area
50 Total Sales
-
Sarah Myles-Lennox
S
Seller's Agent in 2016
Sarah Myles-Lennox
MerryFox Realty
(857) 523-9733
34 Total Sales
Map
Source: MLS Property Information Network (MLS PIN)
MLS Number: 72071490
APN: SALE-000035-000000-000460
- 52 Forrester St Unit 1
- 12 Boardman St Unit 1
- 14 Forrester St Unit 2
- 48 Essex St Unit 6
- 4 Boardman St Unit 2
- 8 Briggs St
- 70 Webb St
- 17 Webb St Unit 1
- 23 Turner St Unit 4
- 29 Carlton St Unit 2
- 114 Derby St Unit 2
- 16 Bentley St Unit 3
- 7 Curtis St Unit 1
- 26 Winter St
- 8-8.5 Herbert St
- 8 Williams St Unit E1
- 23 Union St Unit 2
- 2 Hawthorne Blvd Unit 4
- 90 Wharf St Unit 11
- 106 Bridge St Unit 4
