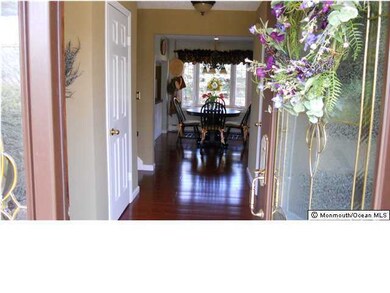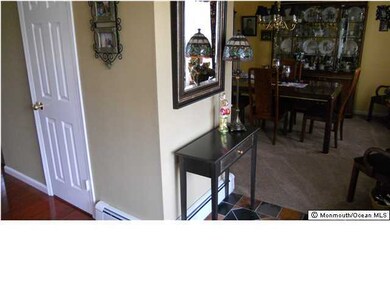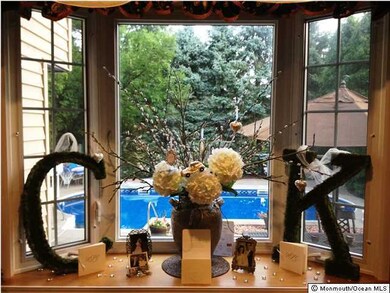
24 Cannonade Dr Marlboro, NJ 07746
Highlights
- In Ground Pool
- Bay View
- Wood Flooring
- Marlboro High School Rated A
- Colonial Architecture
- Attic
About This Home
As of July 2017Talk about curb appeal! Tastefully updated colonial on beautiful corner lot in desirable Paddock Club. Step down family room with fireplace leads out to paved patio and professionally landscaped yard with built-in pool. Great for entertaining. Large master bedroom with spacious renovated bath boasts double vanity and an abundance of cabinetry for storage. New roof 2013. Clean and well taken care of home. Turn the key and move right in!
Home Details
Home Type
- Single Family
Est. Annual Taxes
- $8,334
Year Built
- Built in 1981
Lot Details
- Fenced
- Corner Lot
- Sprinkler System
HOA Fees
- $33 Monthly HOA Fees
Parking
- 2 Car Attached Garage
- Garage Door Opener
- Double-Wide Driveway
Home Design
- Colonial Architecture
- Shingle Roof
- Aluminum Siding
Interior Spaces
- 2,457 Sq Ft Home
- 2-Story Property
- Wood Burning Fireplace
- Bay Window
- Sliding Doors
- Sunken Living Room
- Bay Views
- Attic
- Partially Finished Basement
Kitchen
- Breakfast Area or Nook
- Eat-In Kitchen
- Stove
- <<microwave>>
- Dishwasher
Flooring
- Wood
- Wall to Wall Carpet
- Ceramic Tile
Bedrooms and Bathrooms
- 4 Bedrooms
- Primary Bathroom is a Full Bathroom
- Dual Vanity Sinks in Primary Bathroom
- Primary Bathroom includes a Walk-In Shower
Laundry
- Dryer
- Washer
Outdoor Features
- In Ground Pool
- Patio
Schools
- Frank Dugan Elementary School
Utilities
- Zoned Heating and Cooling System
- Heating System Uses Natural Gas
- Natural Gas Water Heater
Listing and Financial Details
- Assessor Parcel Number 00402000000001
Community Details
Overview
- Association fees include pool
- Paddock Club Subdivision
Amenities
- Common Area
Recreation
- Tennis Courts
- Community Pool
Ownership History
Purchase Details
Home Financials for this Owner
Home Financials are based on the most recent Mortgage that was taken out on this home.Purchase Details
Home Financials for this Owner
Home Financials are based on the most recent Mortgage that was taken out on this home.Purchase Details
Home Financials for this Owner
Home Financials are based on the most recent Mortgage that was taken out on this home.Similar Homes in the area
Home Values in the Area
Average Home Value in this Area
Purchase History
| Date | Type | Sale Price | Title Company |
|---|---|---|---|
| Deed | $565,000 | Chicago Title | |
| Deed | $517,500 | Commonwealth Title | |
| Deed | $262,000 | -- |
Mortgage History
| Date | Status | Loan Amount | Loan Type |
|---|---|---|---|
| Open | $557,041 | FHA | |
| Previous Owner | $554,766 | New Conventional | |
| Previous Owner | $110,000 | New Conventional | |
| Previous Owner | $160,000 | No Value Available |
Property History
| Date | Event | Price | Change | Sq Ft Price |
|---|---|---|---|---|
| 07/06/2017 07/06/17 | Sold | $569,000 | +10.0% | $232 / Sq Ft |
| 08/22/2014 08/22/14 | Sold | $517,500 | -- | $211 / Sq Ft |
Tax History Compared to Growth
Tax History
| Year | Tax Paid | Tax Assessment Tax Assessment Total Assessment is a certain percentage of the fair market value that is determined by local assessors to be the total taxable value of land and additions on the property. | Land | Improvement |
|---|---|---|---|---|
| 2024 | $10,358 | $434,500 | $183,700 | $250,800 |
| 2023 | $10,358 | $434,500 | $183,700 | $250,800 |
| 2022 | $10,093 | $434,500 | $183,700 | $250,800 |
| 2021 | $9,994 | $434,500 | $183,700 | $250,800 |
| 2020 | $9,989 | $434,500 | $183,700 | $250,800 |
| 2019 | $9,994 | $434,500 | $183,700 | $250,800 |
| 2018 | $9,824 | $434,500 | $183,700 | $250,800 |
| 2017 | $9,606 | $433,300 | $183,700 | $249,600 |
| 2016 | $9,567 | $433,300 | $183,700 | $249,600 |
| 2015 | $9,285 | $426,900 | $183,700 | $243,200 |
| 2014 | $8,568 | $389,800 | $193,700 | $196,100 |
Agents Affiliated with this Home
-
Rochelle Fennell

Seller's Agent in 2017
Rochelle Fennell
EXP Realty
(732) 599-1792
40 Total Sales
-
D
Buyer's Agent in 2017
Debra Dolinsky
Weichert Realtors-Aberdeen
-
Cindy Razzano

Seller's Agent in 2014
Cindy Razzano
Davis Realtors
(732) 816-1244
4 Total Sales
Map
Source: MOREMLS (Monmouth Ocean Regional REALTORS®)
MLS Number: 21414888
APN: 30-00402-0000-00001
- 16 Nashua Dr
- 17 Suffolk Way
- 26 Lansdale Dr
- 12 Weston Ct
- 14 Weston Ct
- 24 Clubhouse Ln
- 47 Lakeview Dr
- 14 Murray Hill Terrace
- 9 Crossridge Cir
- 1 Pheasant Dr
- 44 Manor Dr
- 19 Dartmoor Dr
- 265 Plum Dr
- 117 Murray Hill Terrace
- 5 Marigold Ln
- 7 Erte Place
- 42 Livingston Ln
- 15 Clinton Dr
- 74 Kingfisher Ct
- 35 Harness Ln






