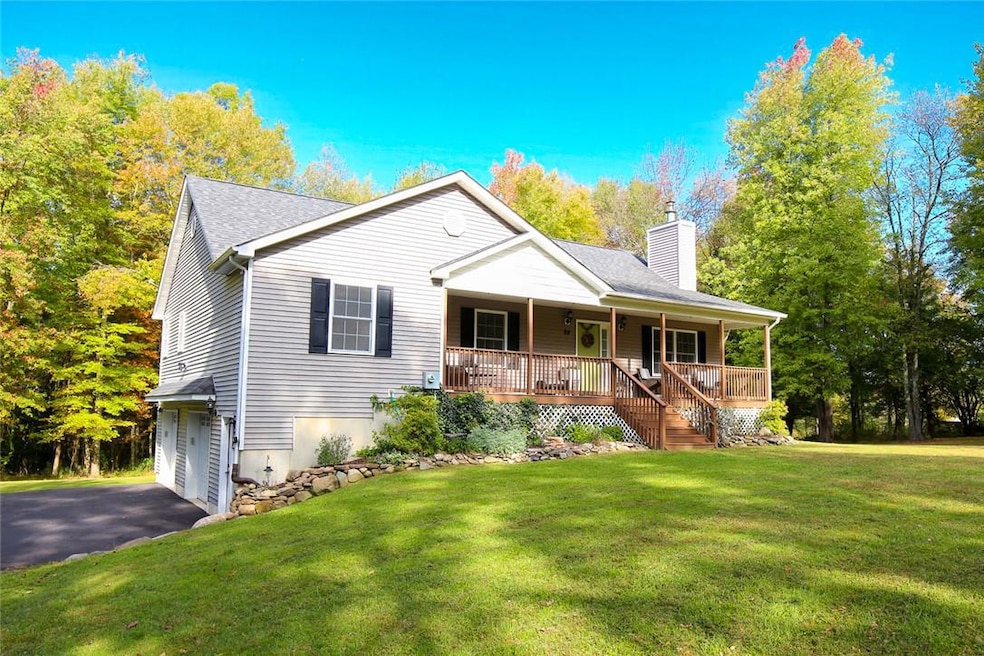
24 Clark Rd Goshen, NY 10924
Highlights
- 8.9 Acre Lot
- Deck
- Cathedral Ceiling
- Scotchtown Avenue School Rated A-
- Partially Wooded Lot
- Wood Flooring
About This Home
As of December 2024Like new ranch located on a quiet country road with long driveway on a very private lot with 8+ level acres. This beautiful home with 3 bedrooms and 2.5 baths offers gleaming hardwood floors throughout, stylish accent walls, central a/c, a well appointed kitchen complete with Stainless Steel Appliances, granite countertops, tiled back splash and breakfast peninsula with a seating overhang and a formal dining room with sliders leading out to the back deck. The master suite boasts tray ceilings and a private bath with double vanity, Jacuzzi Tub and an up to date tiled shower. Entertain in the full finished walk out basement with two large bonus rooms and half bath or use the extra rooms as a gym or office. Expansive yard, 2 car garage and paved driveway included. Goshen School District. Additional Information: ParkingFeatures:2 Car Attached,
Last Agent to Sell the Property
Realty Promotions Inc Brokerage Phone: 845-381-5777 License #10311202086 Listed on: 10/11/2024
Home Details
Home Type
- Single Family
Est. Annual Taxes
- $11,350
Year Built
- Built in 2014 | Remodeled in 2024
Lot Details
- 8.9 Acre Lot
- Level Lot
- Partially Wooded Lot
Home Design
- Frame Construction
- Vinyl Siding
Interior Spaces
- 2,406 Sq Ft Home
- 2-Story Property
- Cathedral Ceiling
- Ceiling Fan
- Chandelier
- 1 Fireplace
- Formal Dining Room
- Wood Flooring
Kitchen
- Eat-In Galley Kitchen
- <<microwave>>
- Dishwasher
- Stainless Steel Appliances
- Granite Countertops
Bedrooms and Bathrooms
- 3 Bedrooms
- Primary Bedroom on Main
- En-Suite Primary Bedroom
- Walk-In Closet
- Double Vanity
Finished Basement
- Walk-Out Basement
- Basement Fills Entire Space Under The House
Parking
- 2 Car Attached Garage
- Driveway
Outdoor Features
- Deck
- Porch
Schools
- Goshen Intermediate
- C J Hooker Middle School
- Goshen Central High School
Utilities
- Forced Air Heating and Cooling System
- Heating System Uses Propane
- Drilled Well
- Electric Water Heater
- Septic Tank
Community Details
- Avery
Listing and Financial Details
- Exclusions: Dryer,Washer
- Assessor Parcel Number 333089-018-000-0001-063.000-0000
Ownership History
Purchase Details
Home Financials for this Owner
Home Financials are based on the most recent Mortgage that was taken out on this home.Purchase Details
Home Financials for this Owner
Home Financials are based on the most recent Mortgage that was taken out on this home.Purchase Details
Home Financials for this Owner
Home Financials are based on the most recent Mortgage that was taken out on this home.Purchase Details
Similar Homes in the area
Home Values in the Area
Average Home Value in this Area
Purchase History
| Date | Type | Sale Price | Title Company |
|---|---|---|---|
| Deed | $635,000 | Stewart Title | |
| Deed | $635,000 | Stewart Title | |
| Deed | $329,497 | Jacquelyn Vance-Pauls | |
| Deed | $329,497 | Jacquelyn Vance-Pauls | |
| Deed | $48,000 | David Bavoso | |
| Deed | $48,000 | David Bavoso | |
| Interfamily Deed Transfer | -- | Fidelity National Title Ins | |
| Interfamily Deed Transfer | -- | Fidelity National Title Ins |
Mortgage History
| Date | Status | Loan Amount | Loan Type |
|---|---|---|---|
| Previous Owner | $272,000 | Stand Alone Refi Refinance Of Original Loan |
Property History
| Date | Event | Price | Change | Sq Ft Price |
|---|---|---|---|---|
| 12/05/2024 12/05/24 | Off Market | $635,000 | -- | -- |
| 12/02/2024 12/02/24 | Sold | $635,000 | 0.0% | $264 / Sq Ft |
| 12/02/2024 12/02/24 | Price Changed | $635,000 | +8.5% | $264 / Sq Ft |
| 11/12/2024 11/12/24 | Pending | -- | -- | -- |
| 10/11/2024 10/11/24 | For Sale | $585,000 | +77.5% | $243 / Sq Ft |
| 06/25/2014 06/25/14 | Sold | $329,497 | +0.5% | $203 / Sq Ft |
| 11/25/2013 11/25/13 | Pending | -- | -- | -- |
| 10/15/2013 10/15/13 | For Sale | $327,900 | +583.1% | $202 / Sq Ft |
| 10/10/2013 10/10/13 | Sold | $48,000 | -15.3% | $30 / Sq Ft |
| 09/08/2013 09/08/13 | Pending | -- | -- | -- |
| 06/12/2013 06/12/13 | For Sale | $56,700 | -- | $35 / Sq Ft |
Tax History Compared to Growth
Tax History
| Year | Tax Paid | Tax Assessment Tax Assessment Total Assessment is a certain percentage of the fair market value that is determined by local assessors to be the total taxable value of land and additions on the property. | Land | Improvement |
|---|---|---|---|---|
| 2023 | $11,350 | $214,000 | $50,000 | $164,000 |
| 2022 | $11,095 | $214,000 | $50,000 | $164,000 |
| 2021 | $11,367 | $214,000 | $50,000 | $164,000 |
| 2020 | $11,542 | $214,000 | $50,000 | $164,000 |
| 2019 | $11,182 | $214,000 | $50,000 | $164,000 |
| 2018 | $11,182 | $214,000 | $50,000 | $164,000 |
| 2017 | $11,203 | $220,763 | $50,000 | $170,763 |
| 2016 | $10,230 | $220,763 | $50,000 | $170,763 |
| 2015 | -- | $220,763 | $50,000 | $170,763 |
| 2014 | -- | $103,100 | $103,100 | $0 |
Agents Affiliated with this Home
-
Chris Ogden

Seller's Agent in 2024
Chris Ogden
Realty Promotions Inc
(845) 800-2208
4 in this area
331 Total Sales
-
Robert Caterino
R
Buyer's Agent in 2024
Robert Caterino
Field Pointe Realty LLC
1 in this area
9 Total Sales
-
Lorrainne Pisciotta
L
Seller's Agent in 2013
Lorrainne Pisciotta
Weichert Realtors
(866) 442-4340
21 Total Sales
Map
Source: OneKey® MLS
MLS Number: H6332004
APN: 333089-018-000-0001-063.000-0000
