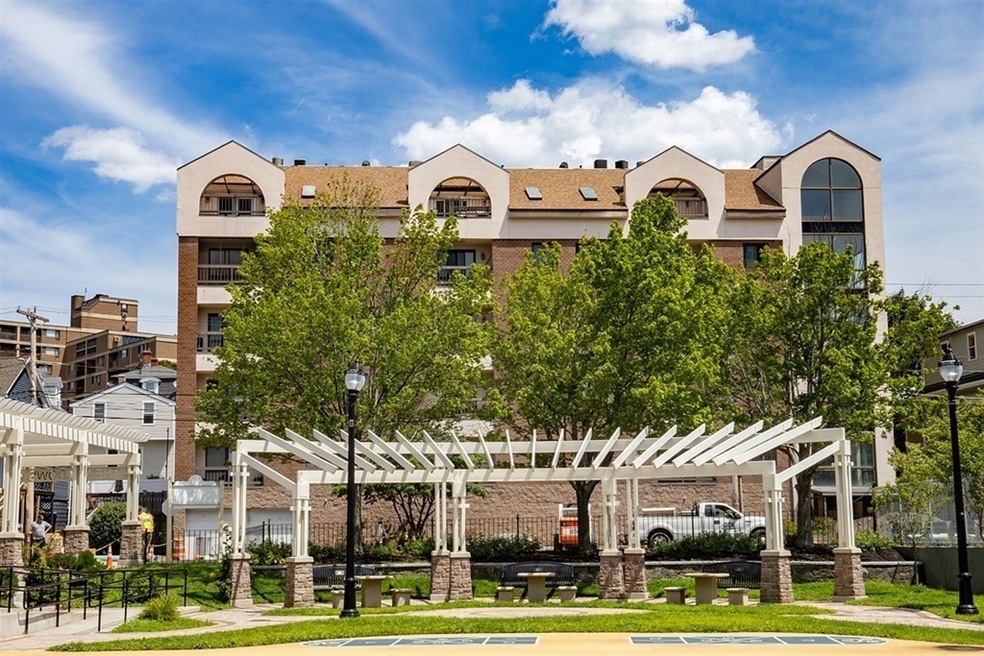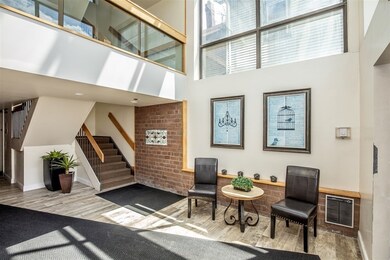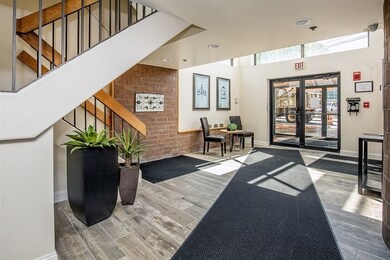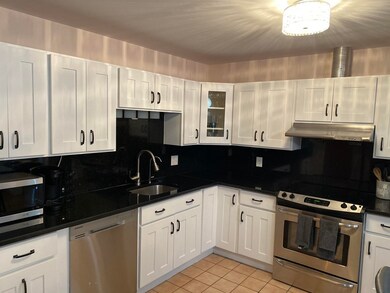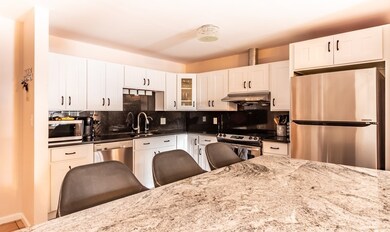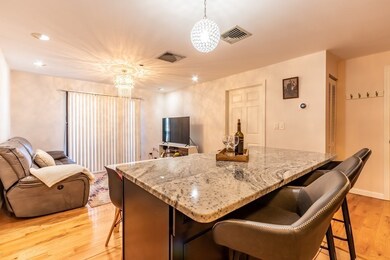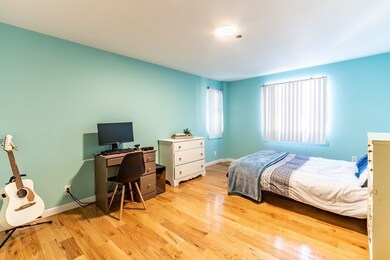
24 Corey St Unit 303 Everett, MA 02149
Downtown Everett NeighborhoodHighlights
- Wood Flooring
- Forced Air Heating and Cooling System
- 2-minute walk to Meadows Park
About This Home
As of April 2021Welcome to Seville Place! This building is centrally located within 1.5 miles to Wellington T Station/ Orange Line and in a short walk to many bus lines, shops & restaurants, across one of the best playgrounds/ parks in the city, library, pharmacy and post office. Building has garaged parking connected to lobby and elevator. Deeded Storage on the last floor-dry and clean, easy accessible. Completely remodeled in the past 2 years, unit 303 offers a modern Open Concept kitchen /living room, a desirable "split bedrooms" floor plan and a balcony. Feels spacious. Good size kitchen with white cabinets, granite countertops/ backsplash, SS appliances, and a large kitchen island. Both bedrooms are large with good closet space located on opposite sides of the living room. Beautiful hardwood flooring throughout the living room and bedrooms. Central Air, Washer & Dryer in the unit, 1 deeded parking spot in the garage. Walk Score-94, Transit Score-51, Bike Score-56! City Life Lovers' Paradise.
Last Agent to Sell the Property
North Star International Realty Team
LAER Realty Partners Listed on: 02/01/2021

Property Details
Home Type
- Condominium
Est. Annual Taxes
- $5,272
Year Built
- Built in 1985
HOA Fees
- $305 per month
Parking
- 1 Car Garage
Kitchen
- Range
- Microwave
- Dishwasher
- Disposal
Flooring
- Wood
- Tile
Laundry
- Laundry in unit
- Dryer
- Washer
Schools
- Everett High School
Utilities
- Forced Air Heating and Cooling System
- Electric Water Heater
Community Details
- Call for details about the types of pets allowed
Ownership History
Purchase Details
Home Financials for this Owner
Home Financials are based on the most recent Mortgage that was taken out on this home.Purchase Details
Home Financials for this Owner
Home Financials are based on the most recent Mortgage that was taken out on this home.Purchase Details
Home Financials for this Owner
Home Financials are based on the most recent Mortgage that was taken out on this home.Purchase Details
Home Financials for this Owner
Home Financials are based on the most recent Mortgage that was taken out on this home.Purchase Details
Home Financials for this Owner
Home Financials are based on the most recent Mortgage that was taken out on this home.Purchase Details
Similar Homes in the area
Home Values in the Area
Average Home Value in this Area
Purchase History
| Date | Type | Sale Price | Title Company |
|---|---|---|---|
| Not Resolvable | $378,000 | None Available | |
| Not Resolvable | $342,500 | -- | |
| Not Resolvable | $212,000 | -- | |
| Deed | $177,000 | -- | |
| Deed | $67,000 | -- | |
| Foreclosure Deed | $84,000 | -- |
Mortgage History
| Date | Status | Loan Amount | Loan Type |
|---|---|---|---|
| Previous Owner | $280,000 | Stand Alone Refi Refinance Of Original Loan | |
| Previous Owner | $308,250 | New Conventional | |
| Previous Owner | $22,500 | Credit Line Revolving | |
| Previous Owner | $180,200 | New Conventional | |
| Previous Owner | $141,600 | Purchase Money Mortgage | |
| Previous Owner | $50,000 | Purchase Money Mortgage |
Property History
| Date | Event | Price | Change | Sq Ft Price |
|---|---|---|---|---|
| 04/08/2021 04/08/21 | Sold | $378,000 | -5.5% | $430 / Sq Ft |
| 02/23/2021 02/23/21 | Pending | -- | -- | -- |
| 02/01/2021 02/01/21 | For Sale | $399,900 | +16.8% | $455 / Sq Ft |
| 08/31/2018 08/31/18 | Sold | $342,500 | +3.8% | $390 / Sq Ft |
| 07/03/2018 07/03/18 | Pending | -- | -- | -- |
| 06/27/2018 06/27/18 | For Sale | $329,900 | +55.6% | $375 / Sq Ft |
| 06/18/2015 06/18/15 | Sold | $212,000 | 0.0% | $241 / Sq Ft |
| 04/27/2015 04/27/15 | Pending | -- | -- | -- |
| 03/17/2015 03/17/15 | Off Market | $212,000 | -- | -- |
| 03/09/2015 03/09/15 | For Sale | $199,000 | -- | $226 / Sq Ft |
Tax History Compared to Growth
Tax History
| Year | Tax Paid | Tax Assessment Tax Assessment Total Assessment is a certain percentage of the fair market value that is determined by local assessors to be the total taxable value of land and additions on the property. | Land | Improvement |
|---|---|---|---|---|
| 2025 | $5,272 | $462,900 | $0 | $462,900 |
| 2024 | $4,914 | $428,800 | $0 | $428,800 |
| 2023 | $4,738 | $402,200 | $0 | $402,200 |
| 2022 | $3,952 | $381,500 | $0 | $381,500 |
| 2021 | $3,165 | $320,700 | $0 | $320,700 |
| 2020 | $3,177 | $298,600 | $0 | $298,600 |
| 2019 | $3,320 | $268,200 | $0 | $268,200 |
| 2018 | $2,999 | $217,600 | $0 | $217,600 |
| 2017 | $2,876 | $199,200 | $0 | $199,200 |
| 2016 | $1,877 | $129,900 | $0 | $129,900 |
| 2015 | -- | $129,000 | $0 | $129,000 |
Agents Affiliated with this Home
-

Seller's Agent in 2021
North Star International Realty Team
Laer Realty
(857) 373-9257
4 in this area
169 Total Sales
-

Buyer's Agent in 2021
Lin Zhu
Coldwell Banker Realty - Lexington
(339) 203-7199
1 in this area
96 Total Sales
-

Seller's Agent in 2018
Steven Fung
Move2Boston Group, LLC
(888) 882-8068
6 Total Sales
-

Buyer's Agent in 2018
Reva Capital Realty
Reva Capital Realty
19 Total Sales
-
T
Seller's Agent in 2015
Tammy Melo
Century 21 North East
(617) 335-8803
7 Total Sales
-
M
Buyer's Agent in 2015
Move 2 Boston Group
William Raveis R.E. & Home Services
Map
Source: MLS Property Information Network (MLS PIN)
MLS Number: 72780937
APN: EVER-000000-E000002-103303
- 133 Main St
- 9 Carter St
- 30 Chelsea St Unit 706
- 46 Revere St
- 84 Linden St
- 68 Linden St Unit 49
- 523 2nd St Unit 303
- 523 2nd St Unit 402
- 523 2nd St Unit 202
- 58 Cabot St
- 38 Carter St Unit 303
- 39 Parlin St Unit 503
- 38 Pleasant St
- 24 Clinton St
- 96 Clark St
- 33 Montrose St
- 210 Broadway Unit 406
- 48 Cleveland Ave
- 562 Broadway
- 71 Wellington Ave Unit 2
