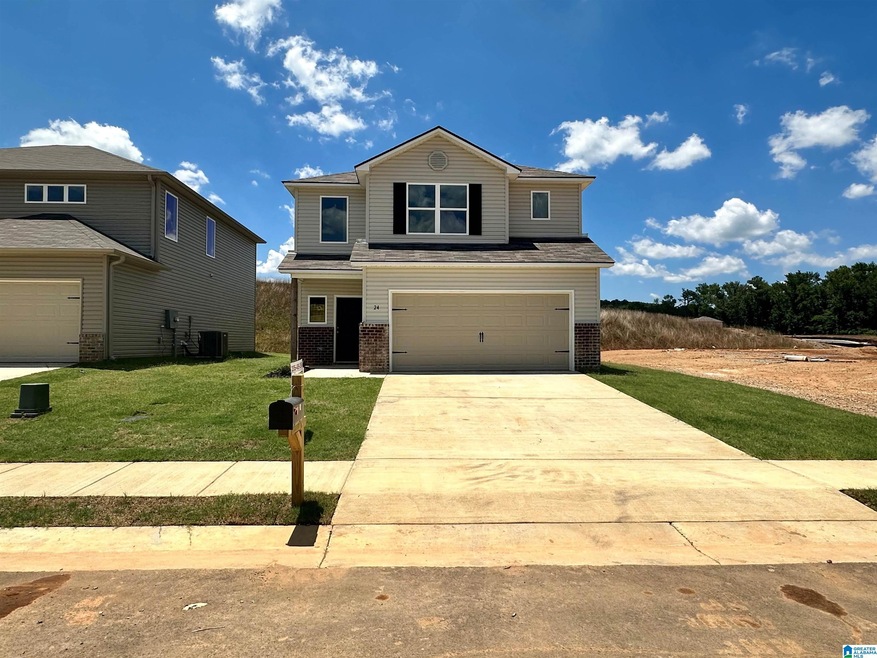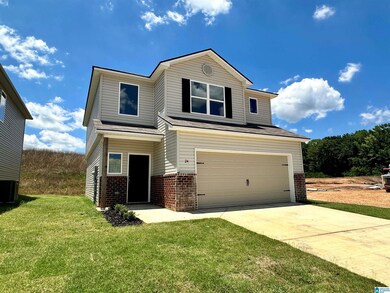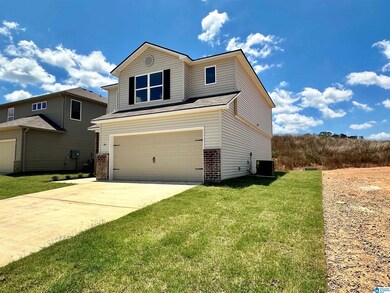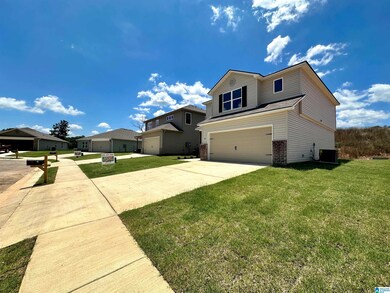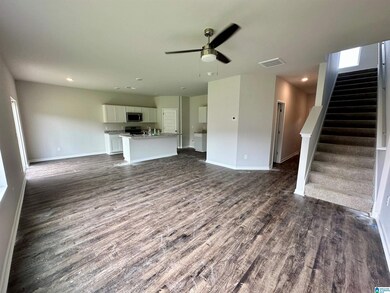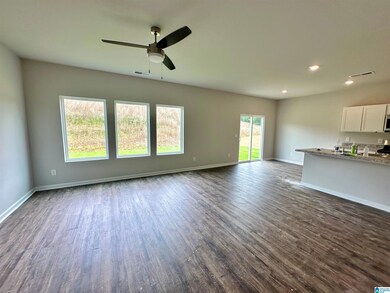
24 Creek Cir Oxford, AL 36203
Highlights
- Attic
- Stainless Steel Appliances
- Walk-In Closet
- Loft
- 2 Car Attached Garage
- Patio
About This Home
As of September 2024*Home is 100% complete! Close in 30 days or less!* Carterton Heights is the newest community in Oxford! Situated just off US-78, this neighborhood is just minutes away from local shops, dining options, and conveniences. The RC Camden plan is a captivating and well-designed two-story home that combines aesthetic appeal with functional living spaces. With a total of 3 bedrooms and 2.5 bathrooms, this plan offers ample living space for a family. Multiple bedrooms allow for private spaces for family members and guests, while the 2.5 bathrooms enhance convenience. The foyer leads to the open-concept family room, dining area, and fully equipped kitchen with generous counterspace, corner pantry, and an island. This home is close to top-rated schools, shopping centers, dining options, and just a 10-15 min drive to Super Walmart, Sam's Club, TJ Max, Hobby Lobby, Longhorn's, Texas Roadhouse, Olive Garden, and many more attractions! We are realtor friendly so bring your realtor!
Home Details
Home Type
- Single Family
Year Built
- Built in 2024 | Under Construction
Parking
- 2 Car Attached Garage
- Garage on Main Level
- Front Facing Garage
- Driveway
Home Design
- Brick Exterior Construction
- Slab Foundation
- Vinyl Siding
Interior Spaces
- 2-Story Property
- Smooth Ceilings
- Recessed Lighting
- Dining Room
- Loft
- Pull Down Stairs to Attic
Kitchen
- Electric Oven
- Stove
- <<builtInMicrowave>>
- Dishwasher
- Stainless Steel Appliances
- Laminate Countertops
- Disposal
Flooring
- Carpet
- Laminate
Bedrooms and Bathrooms
- 3 Bedrooms
- Primary Bedroom Upstairs
- Walk-In Closet
- Bathtub and Shower Combination in Primary Bathroom
- Linen Closet In Bathroom
Laundry
- Laundry Room
- Laundry on main level
- Washer and Electric Dryer Hookup
Outdoor Features
- Patio
Schools
- Coldwater Elementary School
- Oxford Middle School
- Oxford High School
Utilities
- Central Heating and Cooling System
- Underground Utilities
- Electric Water Heater
Listing and Financial Details
- Visit Down Payment Resource Website
- Tax Lot 40
Similar Homes in the area
Home Values in the Area
Average Home Value in this Area
Property History
| Date | Event | Price | Change | Sq Ft Price |
|---|---|---|---|---|
| 09/25/2024 09/25/24 | Sold | $250,000 | -2.5% | $148 / Sq Ft |
| 09/13/2024 09/13/24 | Sold | $256,520 | +2.6% | $152 / Sq Ft |
| 08/29/2024 08/29/24 | Pending | -- | -- | -- |
| 08/29/2024 08/29/24 | For Sale | $250,000 | +0.7% | $148 / Sq Ft |
| 08/09/2024 08/09/24 | Pending | -- | -- | -- |
| 04/27/2024 04/27/24 | Price Changed | $248,200 | +0.4% | $147 / Sq Ft |
| 03/29/2024 03/29/24 | For Sale | $247,200 | -- | $146 / Sq Ft |
Tax History Compared to Growth
Agents Affiliated with this Home
-
Charity Dean

Seller's Agent in 2024
Charity Dean
Lennar Homes Coastal Realty LL
(205) 706-8596
1 in this area
347 Total Sales
-
Tatum Shipes
T
Seller's Agent in 2024
Tatum Shipes
Lennar Homes Coastal Realty LL
1 in this area
86 Total Sales
-
Latonya Bobo
L
Buyer's Agent in 2024
Latonya Bobo
RE101-Real Estate
(205) 317-6732
1 in this area
143 Total Sales
Map
Source: Greater Alabama MLS
MLS Number: 21381060
- 48 Pelham Heights
- 53 Pelham Heights
- 829 Woodlock Ln
- 601 Parker Blvd
- 6114 Spruce Dr
- 214 Parker Blvd
- 6129 Spruce Dr
- 6301 Cedar Ct
- 805 Jacksonville St
- 5818 Mcclellan Blvd
- 001 Main St Unit 1 & 2
- 111 Crestview Dr
- 328 Lenlock Dr
- 550 Meharg St Unit 550
- 512 Caroline Dr
- 511 Main St
- 1026 Astor Ave
- 1025 Astor Ave
- 5807 Woodgate Cir
- 212 Buckhorn Cir
