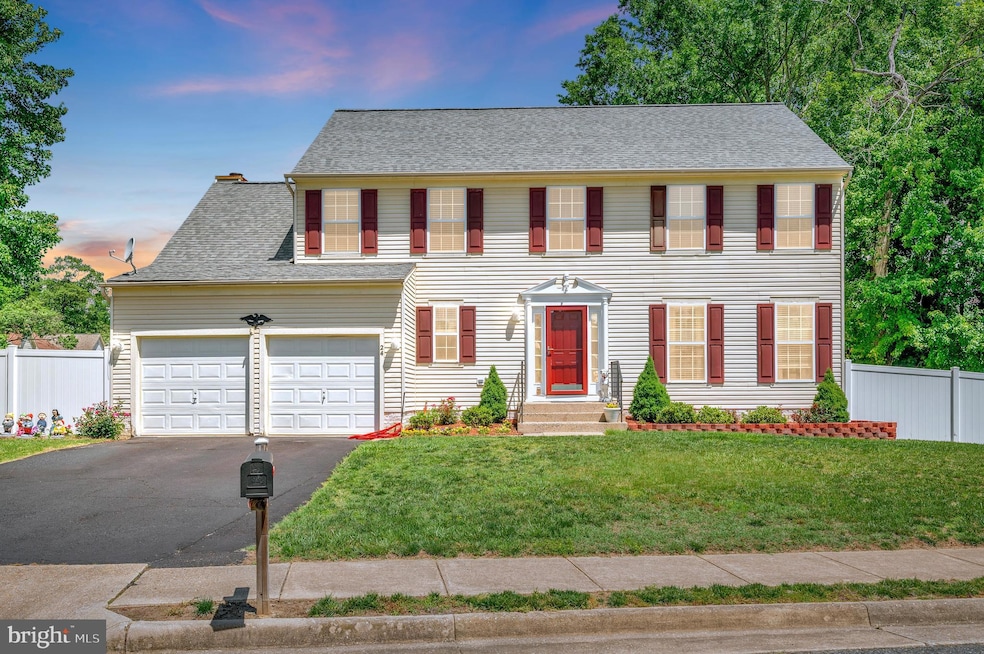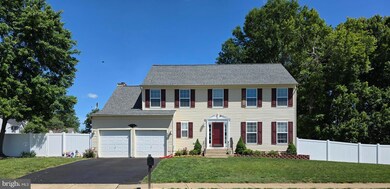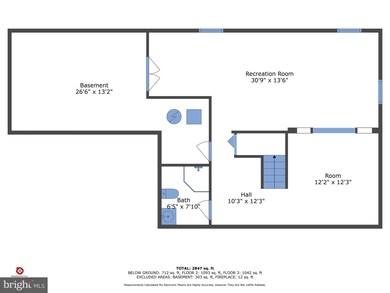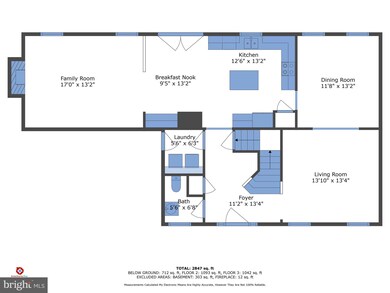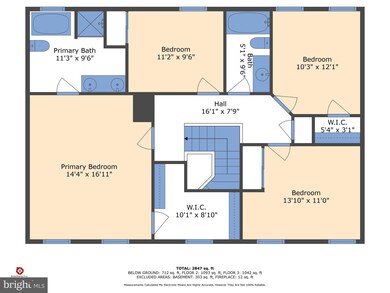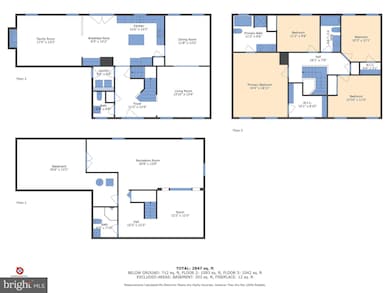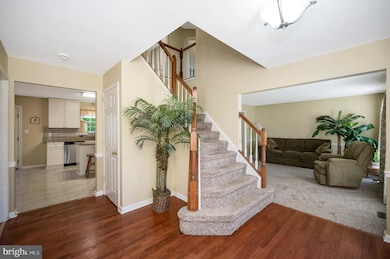
24 Cross Cut Ln Fredericksburg, VA 22405
Highland Home NeighborhoodEstimated payment $3,282/month
Highlights
- Colonial Architecture
- Recreation Room
- Wood Flooring
- Deck
- Traditional Floor Plan
- Corner Lot
About This Home
Nice and spacious, 4 bedroom Colonial with full, mostly finished basement. 3 full bathrooms plus powder bath. Kitchen with GRANITE countertops, STAINLESS STEEL appliances and CERAMIC tile flooring. Island. Pantry. Lots of cabinet space. Living room, formal dining room and nice size family room. Laundry on main level. Upper level has 4 bedrooms. Walk in closet in primary bedroom. Primary bathroom and hall bath have been REMODELED. Lower level has a full bath, large recreation room and a storage room. Walk out back and sit on your nice size DECK. Home was just power washed and foundation freshly painted. HVAC and hot water heater are less than one year. Roof 2019. Vinyl fencing 2024.
Home Details
Home Type
- Single Family
Est. Annual Taxes
- $3,925
Year Built
- Built in 1997
Lot Details
- 10,031 Sq Ft Lot
- Privacy Fence
- Vinyl Fence
- Corner Lot
- Back Yard Fenced, Front and Side Yard
- Property is zoned R1
HOA Fees
- $20 Monthly HOA Fees
Parking
- 2 Car Attached Garage
- 2 Driveway Spaces
- Front Facing Garage
Home Design
- Colonial Architecture
- Asphalt Roof
- Vinyl Siding
- Concrete Perimeter Foundation
Interior Spaces
- Property has 3 Levels
- Traditional Floor Plan
- Ceiling Fan
- Wood Burning Fireplace
- Insulated Doors
- Six Panel Doors
- Family Room
- Living Room
- Dining Room
- Recreation Room
- Storage Room
- Basement Fills Entire Space Under The House
Kitchen
- Eat-In Kitchen
- Stove
- <<builtInMicrowave>>
- Dishwasher
- Kitchen Island
- Disposal
Flooring
- Wood
- Carpet
- Ceramic Tile
Bedrooms and Bathrooms
- 4 Bedrooms
- En-Suite Primary Bedroom
- En-Suite Bathroom
- Walk-In Closet
- Soaking Tub
- Walk-in Shower
Laundry
- Laundry Room
- Laundry on main level
- Dryer
- Washer
Home Security
- Storm Doors
- Fire and Smoke Detector
Outdoor Features
- Deck
Schools
- Grafton Village Elementary School
- Dixon-Smith Middle School
- Stafford High School
Utilities
- Central Air
- Heat Pump System
- Underground Utilities
- Electric Water Heater
Community Details
- Stratford Place Subdivision
Listing and Financial Details
- Tax Lot 72
- Assessor Parcel Number 54EE 2A 72
Map
Home Values in the Area
Average Home Value in this Area
Tax History
| Year | Tax Paid | Tax Assessment Tax Assessment Total Assessment is a certain percentage of the fair market value that is determined by local assessors to be the total taxable value of land and additions on the property. | Land | Improvement |
|---|---|---|---|---|
| 2024 | $3,925 | $432,900 | $125,000 | $307,900 |
| 2023 | $3,573 | $378,100 | $115,000 | $263,100 |
| 2022 | $3,214 | $378,100 | $115,000 | $263,100 |
| 2021 | $2,948 | $303,900 | $80,000 | $223,900 |
| 2020 | $2,948 | $303,900 | $80,000 | $223,900 |
| 2019 | $2,666 | $264,000 | $75,000 | $189,000 |
| 2018 | $2,614 | $264,000 | $75,000 | $189,000 |
| 2017 | $2,831 | $286,000 | $75,000 | $211,000 |
| 2016 | $2,831 | $286,000 | $75,000 | $211,000 |
| 2015 | -- | $266,900 | $75,000 | $191,900 |
| 2014 | -- | $266,900 | $75,000 | $191,900 |
Property History
| Date | Event | Price | Change | Sq Ft Price |
|---|---|---|---|---|
| 06/07/2025 06/07/25 | Price Changed | $529,900 | -1.9% | $170 / Sq Ft |
| 05/19/2025 05/19/25 | For Sale | $539,900 | +75.0% | $173 / Sq Ft |
| 09/27/2019 09/27/19 | Sold | $308,475 | -6.5% | $133 / Sq Ft |
| 09/05/2019 09/05/19 | Pending | -- | -- | -- |
| 07/26/2019 07/26/19 | Price Changed | $329,900 | -1.5% | $142 / Sq Ft |
| 07/15/2019 07/15/19 | For Sale | $334,900 | 0.0% | $144 / Sq Ft |
| 06/11/2019 06/11/19 | Price Changed | $334,900 | +1.5% | $144 / Sq Ft |
| 05/23/2019 05/23/19 | Pending | -- | -- | -- |
| 05/23/2019 05/23/19 | Price Changed | $329,900 | +1.5% | $142 / Sq Ft |
| 05/18/2019 05/18/19 | Price Changed | $324,900 | -3.0% | $140 / Sq Ft |
| 05/03/2019 05/03/19 | For Sale | $334,900 | 0.0% | $144 / Sq Ft |
| 12/15/2016 12/15/16 | Rented | $1,850 | 0.0% | -- |
| 12/10/2016 12/10/16 | Under Contract | -- | -- | -- |
| 09/19/2016 09/19/16 | For Rent | $1,850 | +3.1% | -- |
| 11/01/2015 11/01/15 | Rented | $1,795 | -3.0% | -- |
| 10/31/2015 10/31/15 | Under Contract | -- | -- | -- |
| 04/19/2015 04/19/15 | For Rent | $1,850 | +2.8% | -- |
| 07/26/2012 07/26/12 | Rented | $1,800 | -2.7% | -- |
| 07/25/2012 07/25/12 | Under Contract | -- | -- | -- |
| 06/15/2012 06/15/12 | For Rent | $1,850 | -- | -- |
Purchase History
| Date | Type | Sale Price | Title Company |
|---|---|---|---|
| Warranty Deed | $308,475 | Mobility Title Llc | |
| Deed | $339,900 | -- | |
| Warranty Deed | $147,000 | -- |
Mortgage History
| Date | Status | Loan Amount | Loan Type |
|---|---|---|---|
| Open | $233,475 | New Conventional | |
| Previous Owner | $268,800 | Unknown | |
| Previous Owner | $271,200 | New Conventional | |
| Previous Owner | $103,834 | New Conventional |
Similar Homes in Fredericksburg, VA
Source: Bright MLS
MLS Number: VAST2039030
APN: 54EE-2A-72
- 18 Cross Cut Ln
- 224 Camwood Ct
- 201 Camwood Ct
- 104 Marble Oak Dr
- 205 Camwood Ct
- 213 Camwood Ct
- 100 Marble Oak Dr
- 233 Camwood Ct
- 100 Marble Oak Dr
- 100 Marble Oak Dr
- 204 Little Whim Rd
- 229 Camwood Ct
- 217 Camwood Ct
- 209 Camwood Ct
- 173 Little Whim Rd
- 16 Little Field Dr
- 50 Hamstead Rd
- 126 Brooke Village Dr
- 700 Perry Dr
- 10 Garner Dr
- 16 N Jenny Lynn Rd
- 173 Little Whim Rd
- 24 Crescent Valley Dr
- 500 Rogers St
- 404 Rogers St
- 17 Prescott Ln
- 6 Myers Dr
- 17 Feldspar Way
- 105 Walnut Dr
- 10 Bridle Path Ln
- 20 Hobart Ln
- 207 Regina Ln
- 124 Deacon Rd
- 51 Townes Place
- 50 Andrews Place
- 54 Andrews Place
- 78 Andrews Place
- 601 Galveston Rd
- 4 Hicks Ct Unit LOWER APARTMENT
- 3 Chandler Ct
