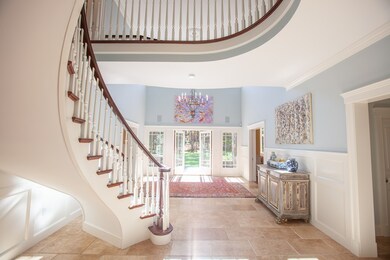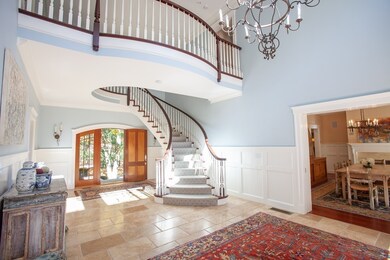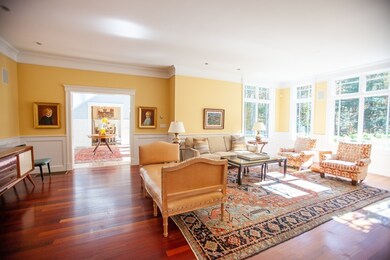
24 Deer Path Ln Weston, MA 02493
Highlights
- Heated Pool
- Sauna
- Wood Flooring
- Country Elementary School Rated A+
- Landscaped Professionally
- Attic
About This Home
As of May 2020Masterfully-designed stone and shingle Colonial on Weston's coveted Southside. This custom-built home is flooded with natural light and features high ceilings, exceptional millwork and dramatic spaces. You'll be captivated by the exquisite two-story foyer with curved stairs, living room with adjoining library and dining room with butler's pantry - all with lovely views of the lush backyard. The chef's kitchen opens to a family room with vaulted ceilings and gorgeous fireplace. A well-appointed mudroom, guest suite, family office and two half baths complete the main level. The second floor offers a luxurious master suite, five generous bedrooms, four renovated bathrooms and laundry. With its gym and expansive game and play spaces, the lower level provides endless possibilities. Abutting acres of conservation land, the property features a heated in-ground pool and bluestone patio perfect for outdoor entertaining. New roof, ideal for commuting and close to Weston center, schools and more!
Home Details
Home Type
- Single Family
Est. Annual Taxes
- $44,573
Year Built
- Built in 2001
Lot Details
- Stone Wall
- Landscaped Professionally
- Sprinkler System
- Property is zoned SFR A
Parking
- 3 Car Garage
Interior Spaces
- Wet Bar
- Decorative Lighting
- Window Screens
- French Doors
- Sauna
- Attic
- Basement
Kitchen
- <<builtInOvenToken>>
- Range<<rangeHoodToken>>
- <<microwave>>
- Freezer
- Dishwasher
- Wine Refrigerator
- Disposal
Flooring
- Wood
- Wall to Wall Carpet
- Stone
- Tile
Laundry
- Dryer
- Washer
Outdoor Features
- Heated Pool
- Patio
- Storage Shed
- Rain Gutters
- Porch
Utilities
- Forced Air Heating and Cooling System
- Heating System Uses Gas
- Natural Gas Water Heater
- Private Sewer
- Cable TV Available
Community Details
- Security Service
Listing and Financial Details
- Assessor Parcel Number M:043.0 L:0051 S:000.0
Ownership History
Purchase Details
Home Financials for this Owner
Home Financials are based on the most recent Mortgage that was taken out on this home.Purchase Details
Home Financials for this Owner
Home Financials are based on the most recent Mortgage that was taken out on this home.Purchase Details
Home Financials for this Owner
Home Financials are based on the most recent Mortgage that was taken out on this home.Purchase Details
Similar Homes in the area
Home Values in the Area
Average Home Value in this Area
Purchase History
| Date | Type | Sale Price | Title Company |
|---|---|---|---|
| Not Resolvable | $3,550,000 | None Available | |
| Quit Claim Deed | -- | -- | |
| Not Resolvable | $3,275,000 | -- | |
| Leasehold Conv With Agreement Of Sale Fee Purchase Hawaii | $830,000 | -- |
Mortgage History
| Date | Status | Loan Amount | Loan Type |
|---|---|---|---|
| Previous Owner | $2,482,500 | Adjustable Rate Mortgage/ARM | |
| Previous Owner | $2,292,500 | Adjustable Rate Mortgage/ARM | |
| Previous Owner | $800,000 | No Value Available | |
| Previous Owner | $1,992,000 | No Value Available | |
| Previous Owner | $1,992,000 | No Value Available | |
| Previous Owner | $2,000,000 | No Value Available | |
| Previous Owner | $1,400,000 | No Value Available | |
| Previous Owner | $642,000 | No Value Available |
Property History
| Date | Event | Price | Change | Sq Ft Price |
|---|---|---|---|---|
| 05/04/2020 05/04/20 | Sold | $3,550,000 | -8.9% | $348 / Sq Ft |
| 03/07/2020 03/07/20 | Pending | -- | -- | -- |
| 02/05/2020 02/05/20 | For Sale | $3,895,000 | +18.9% | $382 / Sq Ft |
| 07/02/2013 07/02/13 | Sold | $3,275,000 | -8.8% | $314 / Sq Ft |
| 05/20/2013 05/20/13 | Pending | -- | -- | -- |
| 01/18/2013 01/18/13 | Price Changed | $3,590,000 | -4.3% | $344 / Sq Ft |
| 07/19/2012 07/19/12 | For Sale | $3,750,000 | -- | $359 / Sq Ft |
Tax History Compared to Growth
Tax History
| Year | Tax Paid | Tax Assessment Tax Assessment Total Assessment is a certain percentage of the fair market value that is determined by local assessors to be the total taxable value of land and additions on the property. | Land | Improvement |
|---|---|---|---|---|
| 2025 | $44,573 | $4,015,600 | $1,537,900 | $2,477,700 |
| 2024 | $43,788 | $3,937,800 | $1,537,900 | $2,399,900 |
| 2023 | $44,028 | $3,718,600 | $1,537,900 | $2,180,700 |
| 2022 | $42,650 | $3,329,400 | $1,469,000 | $1,860,400 |
| 2021 | $43,416 | $3,344,800 | $1,398,200 | $1,946,600 |
| 2020 | $43,513 | $3,391,500 | $1,398,200 | $1,993,300 |
| 2019 | $42,845 | $3,403,100 | $1,398,200 | $2,004,900 |
| 2018 | $42,863 | $3,426,300 | $1,398,200 | $2,028,100 |
| 2017 | $42,773 | $3,449,400 | $1,398,200 | $2,051,200 |
| 2016 | $42,227 | $3,472,600 | $1,398,200 | $2,074,400 |
| 2015 | $41,389 | $3,370,400 | $1,331,600 | $2,038,800 |
Agents Affiliated with this Home
-
Beyond Boston Properties Group

Seller's Agent in 2020
Beyond Boston Properties Group
Compass
(781) 296-0966
28 in this area
193 Total Sales
-
T
Seller's Agent in 2013
Team Member
William Raveis R. E. & Home Services
-
Lisa Curlett

Buyer's Agent in 2013
Lisa Curlett
Compass
(781) 267-2844
1 in this area
10 Total Sales
Map
Source: MLS Property Information Network (MLS PIN)
MLS Number: 72615928
APN: WEST-000043-000051
- 5 Deer Path Ln
- 286 Country Dr
- 338 Highland St
- 117 Deer Path Ln
- 173 Country Dr
- 10 Fox Hollow
- 10 Steepletree Ln
- 33 Winter St
- 1 Astra Unit 1
- 180 Highland St
- 2 Indian Dawn
- 1003 Wisteria Way
- 1205 Magnolia Dr Unit 1205
- 2 Hillside Dr
- 42 Westerly Rd
- 39 Westerly Rd
- 21 Westerly Rd
- 23 Covered Bridge Ln
- 27 Covered Bridge Ln
- 100 Chestnut St






