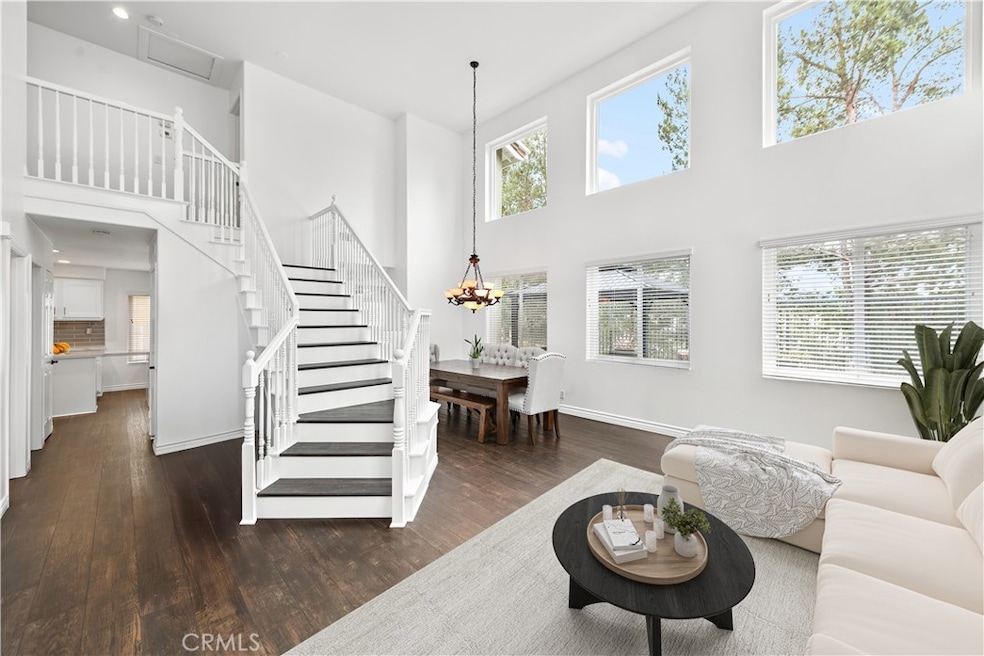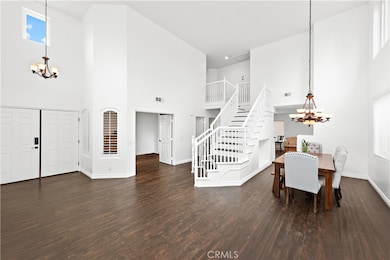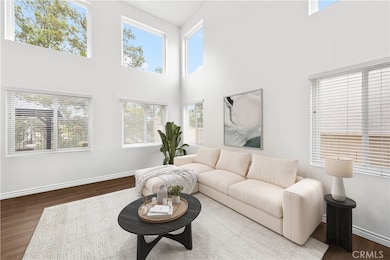
24 Drover Ct Trabuco Canyon, CA 92679
Estimated payment $8,277/month
Highlights
- In Ground Spa
- City Lights View
- Traditional Architecture
- Wagon Wheel Elementary School Rated A
- Open Floorplan
- Cathedral Ceiling
About This Home
Welcome to 24 Drover—where timeless design meets modern comfort on one of Trabuco Canyon’s most coveted streets. This beautifully renovated 4-bedroom residence offers exceptional livability with a highly sought-after downstairs room and bath, perfect for guests, multi-generational living, or a private office. Meticulously maintained and move-in ready, the home features updated finishes throughout and a thoughtfully designed floor plan that maximizes space and natural light. The living room includes vaulted ceilings and warm natural light all year round. The kitchen has been tastefully and thoughtfully upgraded with quartz kitchen island, gleaming white cabinets and stunning backsplash tile. Step outside to your private patio that includes a spa—an ideal retreat with elevated views overlooking the neighborhood, creating the perfect setting for morning coffee or evening relaxation. Experience pride of ownership and the rare blend of elegance, comfort, and location.
Listing Agent
First Team Real Estate Brokerage Phone: 9497492946 License #01492674 Listed on: 05/14/2025

Home Details
Home Type
- Single Family
Est. Annual Taxes
- $8,371
Year Built
- Built in 1997
Lot Details
- 4,050 Sq Ft Lot
- Front Yard
HOA Fees
- $101 Monthly HOA Fees
Parking
- 3 Car Direct Access Garage
- Parking Available
- Front Facing Garage
- Two Garage Doors
- Garage Door Opener
- Driveway
Property Views
- City Lights
- Hills
- Neighborhood
Home Design
- Traditional Architecture
- Turnkey
- Planned Development
- Slab Foundation
- Concrete Roof
- Stucco
Interior Spaces
- 2,055 Sq Ft Home
- 2-Story Property
- Open Floorplan
- Cathedral Ceiling
- Ceiling Fan
- Recessed Lighting
- Double Pane Windows
- Shutters
- Blinds
- Double Door Entry
- Family Room with Fireplace
- Family Room Off Kitchen
- Living Room
- Dining Room
Kitchen
- Open to Family Room
- Breakfast Bar
- Gas Oven
- Gas Range
- <<microwave>>
- Dishwasher
- Kitchen Island
Flooring
- Carpet
- Vinyl
Bedrooms and Bathrooms
- 4 Bedrooms | 1 Main Level Bedroom
- 3 Full Bathrooms
- Dual Vanity Sinks in Primary Bathroom
- Walk-in Shower
Laundry
- Laundry Room
- Washer and Gas Dryer Hookup
Home Security
- Carbon Monoxide Detectors
- Fire and Smoke Detector
Outdoor Features
- In Ground Spa
- Concrete Porch or Patio
- Exterior Lighting
Schools
- Wagon Wheel Elementary School
- Las Flores Middle School
- Tesoro High School
Utilities
- Forced Air Heating and Cooling System
- Natural Gas Connected
Listing and Financial Details
- Tax Lot 10
- Tax Tract Number 15065
- Assessor Parcel Number 77910110
- $75 per year additional tax assessments
Community Details
Overview
- Wagon Wheel HOA, Phone Number (949) 500-0202
- Action Property Management HOA
- California Landmark Subdivision
Amenities
- Outdoor Cooking Area
- Community Barbecue Grill
- Picnic Area
Recreation
- Community Playground
Map
Home Values in the Area
Average Home Value in this Area
Tax History
| Year | Tax Paid | Tax Assessment Tax Assessment Total Assessment is a certain percentage of the fair market value that is determined by local assessors to be the total taxable value of land and additions on the property. | Land | Improvement |
|---|---|---|---|---|
| 2024 | $8,371 | $830,847 | $520,205 | $310,642 |
| 2023 | $8,180 | $814,556 | $510,005 | $304,551 |
| 2022 | $8,019 | $798,585 | $500,005 | $298,580 |
| 2021 | $7,811 | $782,927 | $490,201 | $292,726 |
| 2020 | $7,779 | $774,900 | $485,175 | $289,725 |
| 2019 | $7,678 | $758,142 | $459,162 | $298,980 |
| 2018 | $7,528 | $743,277 | $450,159 | $293,118 |
| 2017 | $7,535 | $728,703 | $441,332 | $287,371 |
| 2016 | $7,490 | $714,415 | $432,678 | $281,737 |
| 2015 | $7,380 | $703,684 | $426,178 | $277,506 |
| 2014 | $6,838 | $659,289 | $307,769 | $351,520 |
Property History
| Date | Event | Price | Change | Sq Ft Price |
|---|---|---|---|---|
| 06/19/2025 06/19/25 | Price Changed | $1,350,000 | -3.6% | $657 / Sq Ft |
| 06/02/2025 06/02/25 | Price Changed | $1,400,000 | +3.7% | $681 / Sq Ft |
| 05/14/2025 05/14/25 | For Sale | $1,350,000 | +74.2% | $657 / Sq Ft |
| 08/12/2019 08/12/19 | Sold | $774,900 | 0.0% | $369 / Sq Ft |
| 07/26/2019 07/26/19 | Pending | -- | -- | -- |
| 07/23/2019 07/23/19 | For Sale | $774,900 | +12.3% | $369 / Sq Ft |
| 04/05/2014 04/05/14 | Sold | $689,900 | -5.5% | $329 / Sq Ft |
| 02/12/2014 02/12/14 | For Sale | $729,900 | +5.8% | $348 / Sq Ft |
| 01/31/2014 01/31/14 | Off Market | $689,900 | -- | -- |
| 01/31/2014 01/31/14 | For Sale | $729,900 | +5.8% | $348 / Sq Ft |
| 12/31/2013 12/31/13 | Off Market | $689,900 | -- | -- |
| 10/29/2013 10/29/13 | For Sale | $729,900 | -- | $348 / Sq Ft |
Purchase History
| Date | Type | Sale Price | Title Company |
|---|---|---|---|
| Quit Claim Deed | -- | None Listed On Document | |
| Interfamily Deed Transfer | -- | Fidelity Natl Ttl Orange Cnt | |
| Interfamily Deed Transfer | -- | Ticor Title Company Of Ca | |
| Grant Deed | $775,000 | Ticor Ttl Orange Cnty Branch | |
| Interfamily Deed Transfer | -- | Ticor Title Company | |
| Grant Deed | $690,000 | Ticor Title Company Of Ca | |
| Grant Deed | $785,000 | California Title Company | |
| Grant Deed | $494,000 | -- | |
| Grant Deed | $243,000 | First American Title Ins |
Mortgage History
| Date | Status | Loan Amount | Loan Type |
|---|---|---|---|
| Previous Owner | $50,000 | Commercial | |
| Previous Owner | $768,000 | New Conventional | |
| Previous Owner | $619,920 | New Conventional | |
| Previous Owner | $551,920 | New Conventional | |
| Previous Owner | $628,000 | Purchase Money Mortgage | |
| Previous Owner | $65,000 | Stand Alone Second | |
| Previous Owner | $30,000 | Credit Line Revolving | |
| Previous Owner | $390,000 | No Value Available | |
| Previous Owner | $194,350 | No Value Available |
Similar Homes in the area
Source: California Regional Multiple Listing Service (CRMLS)
MLS Number: OC25105316
APN: 779-101-10
- 28 Goldmine St
- 25 Homestead Dr
- 1 Willow Bend Rd
- 23 Niblick Ln
- 1 Rolling Hills
- 23 Van Gogh Way
- 24112 Country View Dr
- 31232 Via Colinas
- 1 Acorn Ridge
- 130 Bloomfield Ln
- 12 Lone Wolf
- 16 Oakmont
- 32 Acanthus
- 381 Sable
- 177 Via Contento
- 21 Via Pausa
- 29 Oak Knolls Unit 41
- 31746 Via Patito
- 31611 Vía Conejo
- 23551 Ave La Caza






