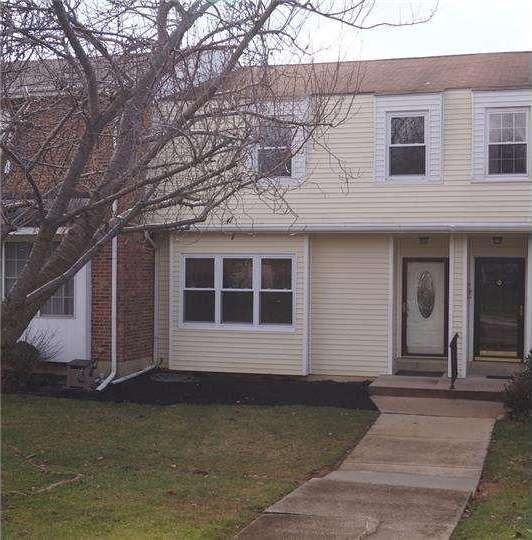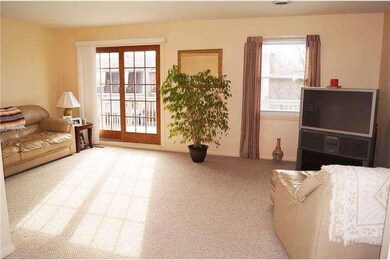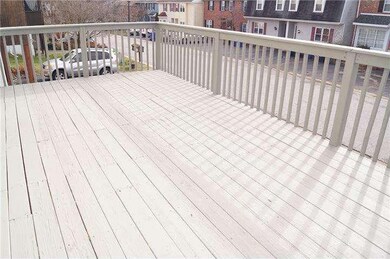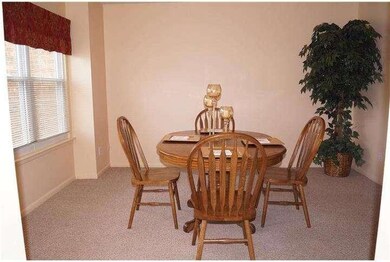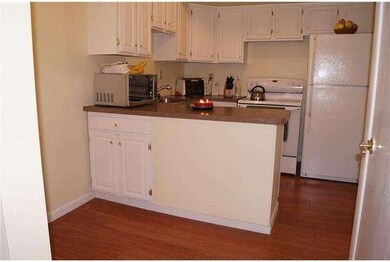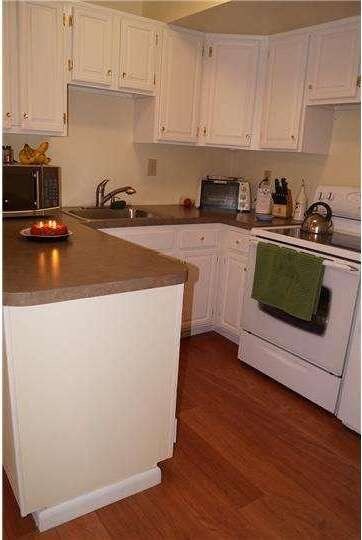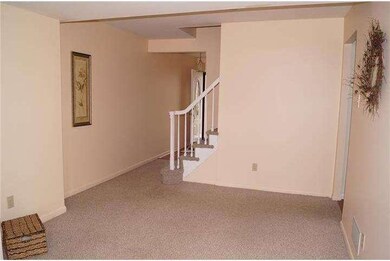
24 E Green Valley Cir Newark, DE 19711
Eastern Newark NeighborhoodHighlights
- Deck
- Traditional Architecture
- 1 Car Direct Access Garage
- Wilson (Etta J.) Elementary School Rated 9+
- Attic
- Eat-In Kitchen
About This Home
As of September 2021Popular Green Valley! Great Location ? In Move in Condition. This 3 bedroom, 2.1 bath townhouse shows beautifully. A spacious living room leads to a nice size deck. The updated kitchen has plenty of cabinet space and is adjacent to the dining room. There is an open area between the steps and the living room, that can be used for the dining room table or use the extra space for an office area. The upper level includes three bedrooms and two full baths. The laundry is located on the upper level. The main bedroom features a full bath and dressing area. The lower level includes a garage, outside walkout and plenty of storage room. Fresh paint though out and ready to move in.
Last Agent to Sell the Property
Tom Riccio
RE/MAX Elite License #TREND:4014059 Listed on: 12/22/2014
Townhouse Details
Home Type
- Townhome
Est. Annual Taxes
- $1,580
Year Built
- Built in 1979
Lot Details
- 2,614 Sq Ft Lot
- Lot Dimensions are 21x120
- Property is in good condition
HOA Fees
- $3 Monthly HOA Fees
Parking
- 1 Car Direct Access Garage
- 2 Open Parking Spaces
Home Design
- Traditional Architecture
- Shingle Roof
- Vinyl Siding
Interior Spaces
- 1,650 Sq Ft Home
- Property has 2 Levels
- Living Room
- Dining Room
- Laundry on upper level
- Attic
Kitchen
- Eat-In Kitchen
- Dishwasher
- Disposal
Flooring
- Wall to Wall Carpet
- Tile or Brick
Bedrooms and Bathrooms
- 3 Bedrooms
- En-Suite Primary Bedroom
- En-Suite Bathroom
Unfinished Basement
- Basement Fills Entire Space Under The House
- Exterior Basement Entry
Outdoor Features
- Deck
Utilities
- Forced Air Heating and Cooling System
- Heating System Uses Gas
- Natural Gas Water Heater
Community Details
- Green Valley Subdivision
Listing and Financial Details
- Tax Lot 014
- Assessor Parcel Number 08-055.30-014
Ownership History
Purchase Details
Home Financials for this Owner
Home Financials are based on the most recent Mortgage that was taken out on this home.Purchase Details
Home Financials for this Owner
Home Financials are based on the most recent Mortgage that was taken out on this home.Purchase Details
Home Financials for this Owner
Home Financials are based on the most recent Mortgage that was taken out on this home.Purchase Details
Home Financials for this Owner
Home Financials are based on the most recent Mortgage that was taken out on this home.Similar Homes in Newark, DE
Home Values in the Area
Average Home Value in this Area
Purchase History
| Date | Type | Sale Price | Title Company |
|---|---|---|---|
| Deed | -- | None Available | |
| Deed | $191,000 | None Available | |
| Deed | $163,000 | -- | |
| Deed | $140,000 | -- |
Mortgage History
| Date | Status | Loan Amount | Loan Type |
|---|---|---|---|
| Open | $150,000 | New Conventional | |
| Previous Owner | $171,900 | New Conventional | |
| Previous Owner | $71,000 | Credit Line Revolving | |
| Previous Owner | $87,000 | Credit Line Revolving | |
| Previous Owner | $80,500 | New Conventional | |
| Previous Owner | $125,600 | Purchase Money Mortgage | |
| Previous Owner | $126,000 | Purchase Money Mortgage |
Property History
| Date | Event | Price | Change | Sq Ft Price |
|---|---|---|---|---|
| 11/01/2022 11/01/22 | Rented | $2,300 | 0.0% | -- |
| 09/29/2022 09/29/22 | For Rent | $2,300 | 0.0% | -- |
| 09/01/2021 09/01/21 | Sold | $250,000 | 0.0% | $152 / Sq Ft |
| 07/31/2021 07/31/21 | Pending | -- | -- | -- |
| 07/26/2021 07/26/21 | For Sale | $250,000 | +30.9% | $152 / Sq Ft |
| 02/27/2015 02/27/15 | Sold | $191,000 | -0.5% | $116 / Sq Ft |
| 01/19/2015 01/19/15 | Pending | -- | -- | -- |
| 01/19/2015 01/19/15 | Price Changed | $192,000 | +2.4% | $116 / Sq Ft |
| 12/22/2014 12/22/14 | For Sale | $187,500 | -- | $114 / Sq Ft |
Tax History Compared to Growth
Tax History
| Year | Tax Paid | Tax Assessment Tax Assessment Total Assessment is a certain percentage of the fair market value that is determined by local assessors to be the total taxable value of land and additions on the property. | Land | Improvement |
|---|---|---|---|---|
| 2024 | $2,338 | $53,200 | $9,900 | $43,300 |
| 2023 | $2,277 | $53,200 | $9,900 | $43,300 |
| 2022 | $2,261 | $53,200 | $9,900 | $43,300 |
| 2021 | $2,213 | $53,200 | $9,900 | $43,300 |
| 2020 | $2,152 | $53,200 | $9,900 | $43,300 |
| 2019 | $2,037 | $53,200 | $9,900 | $43,300 |
| 2018 | $115 | $53,200 | $9,900 | $43,300 |
| 2017 | $1,788 | $53,200 | $9,900 | $43,300 |
| 2016 | $1,788 | $53,200 | $9,900 | $43,300 |
| 2015 | $1,634 | $53,200 | $9,900 | $43,300 |
| 2014 | $1,636 | $53,200 | $9,900 | $43,300 |
Agents Affiliated with this Home
-
Elizabeth Holst
E
Seller's Agent in 2022
Elizabeth Holst
RE/MAX
(302) 234-2500
3 in this area
32 Total Sales
-
Barbara H. Riley

Seller's Agent in 2021
Barbara H. Riley
Patterson Schwartz
(302) 383-0997
2 in this area
46 Total Sales
-
T
Seller's Agent in 2015
Tom Riccio
RE/MAX
Map
Source: Bright MLS
MLS Number: 1003181126
APN: 08-055.30-014
- 2507 Creekside Dr Unit 2507
- 43 Springlake Dr
- 9 Darby Rd
- 203 Meadowood Dr
- 1905 Capitol Trail
- 1021 Mayflower Dr
- 4 Flora Cir
- 116 Longview Dr
- 320 Nicholas Ct
- 2014 Walmsley Dr
- 107 Pike Creek Rd
- 415 Tamara Cir
- 222 Carlow Dr
- 179 Rhythm Ct
- 2107 Othoson Ave
- 350 Quimby Dr
- 272 Carlow Dr
- 126 Medley Dr
- 122 Medley Dr
- 146 Diminish Dr
