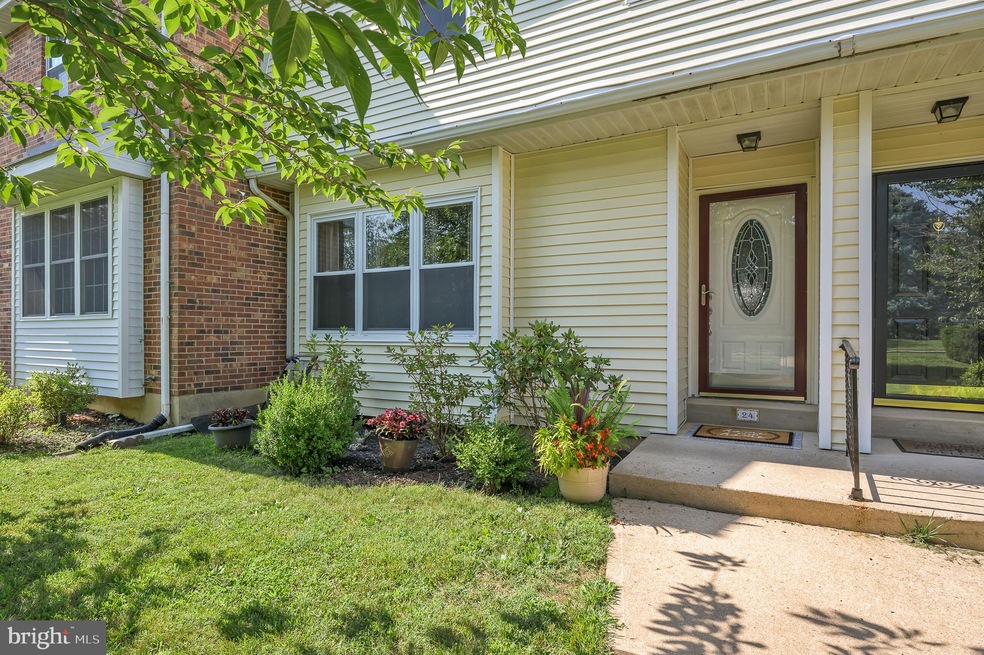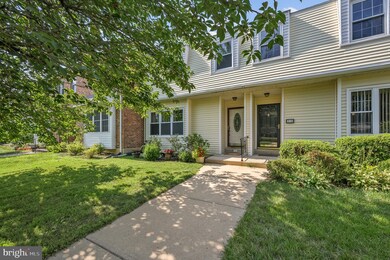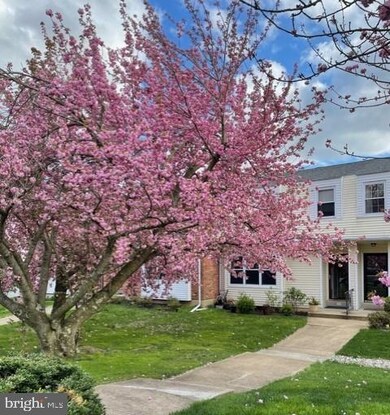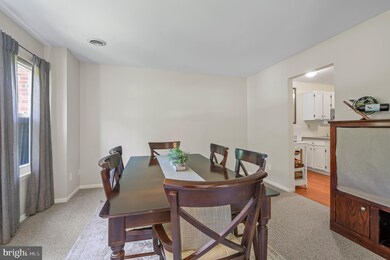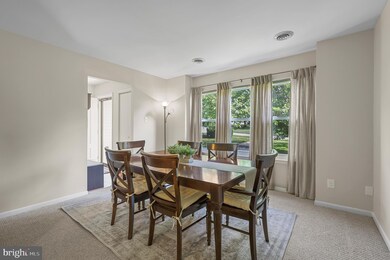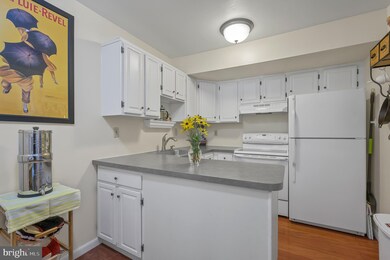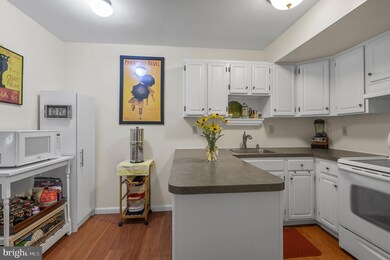
24 E Green Valley Cir Newark, DE 19711
Eastern Newark NeighborhoodHighlights
- Deck
- Traditional Architecture
- 1 Car Direct Access Garage
- Wilson (Etta J.) Elementary School Rated 9+
- Great Room
- 90% Forced Air Heating and Cooling System
About This Home
As of September 2021Put this house on your next tour! 3 Bedroom 2.5 Bath Townhouse, with garage, in popular Green Valley. Spacious Great Room has a versatile design with enough space to section off as a designated office space or personal Study. Sliders open to large, (20x10) updated deck, perfect for outside entertaining. Dining Room has lots of natural light and allows for the perfect overflow from the Kitchen. Upstairs Owner's Suite includes walk-in closet, full bath, and dressing area. Two additional Bedrooms, double storage closet, Hall Bath, and Laundry Room complete the second floor. Basement level is clean, painted, and provides a lot of storage space or could be finished for additional living space. Outside egress in place. New Roof in 2018. Home Warranty included. Move-in ready!
Last Agent to Sell the Property
Patterson-Schwartz - Greenville License #RS289240 Listed on: 07/26/2021

Townhouse Details
Home Type
- Townhome
Est. Annual Taxes
- $2,096
Year Built
- Built in 1979
HOA Fees
- $3 Monthly HOA Fees
Parking
- 1 Car Direct Access Garage
- Rear-Facing Garage
- Driveway
- On-Street Parking
Home Design
- Traditional Architecture
- Block Foundation
Interior Spaces
- 1,650 Sq Ft Home
- Property has 2 Levels
- Great Room
- Dining Room
- Basement Fills Entire Space Under The House
Bedrooms and Bathrooms
- 3 Bedrooms
Utilities
- 90% Forced Air Heating and Cooling System
- Cooling System Utilizes Natural Gas
- Natural Gas Water Heater
Additional Features
- Deck
- 2,614 Sq Ft Lot
Community Details
- Green Valley Subdivision
Listing and Financial Details
- Assessor Parcel Number 08-055.30-014
Ownership History
Purchase Details
Home Financials for this Owner
Home Financials are based on the most recent Mortgage that was taken out on this home.Purchase Details
Home Financials for this Owner
Home Financials are based on the most recent Mortgage that was taken out on this home.Purchase Details
Home Financials for this Owner
Home Financials are based on the most recent Mortgage that was taken out on this home.Purchase Details
Home Financials for this Owner
Home Financials are based on the most recent Mortgage that was taken out on this home.Similar Homes in the area
Home Values in the Area
Average Home Value in this Area
Purchase History
| Date | Type | Sale Price | Title Company |
|---|---|---|---|
| Deed | -- | None Available | |
| Deed | $191,000 | None Available | |
| Deed | $163,000 | -- | |
| Deed | $140,000 | -- |
Mortgage History
| Date | Status | Loan Amount | Loan Type |
|---|---|---|---|
| Open | $150,000 | New Conventional | |
| Previous Owner | $171,900 | New Conventional | |
| Previous Owner | $71,000 | Credit Line Revolving | |
| Previous Owner | $87,000 | Credit Line Revolving | |
| Previous Owner | $80,500 | New Conventional | |
| Previous Owner | $125,600 | Purchase Money Mortgage | |
| Previous Owner | $126,000 | Purchase Money Mortgage |
Property History
| Date | Event | Price | Change | Sq Ft Price |
|---|---|---|---|---|
| 11/01/2022 11/01/22 | Rented | $2,300 | 0.0% | -- |
| 09/29/2022 09/29/22 | For Rent | $2,300 | 0.0% | -- |
| 09/01/2021 09/01/21 | Sold | $250,000 | 0.0% | $152 / Sq Ft |
| 07/31/2021 07/31/21 | Pending | -- | -- | -- |
| 07/26/2021 07/26/21 | For Sale | $250,000 | +30.9% | $152 / Sq Ft |
| 02/27/2015 02/27/15 | Sold | $191,000 | -0.5% | $116 / Sq Ft |
| 01/19/2015 01/19/15 | Pending | -- | -- | -- |
| 01/19/2015 01/19/15 | Price Changed | $192,000 | +2.4% | $116 / Sq Ft |
| 12/22/2014 12/22/14 | For Sale | $187,500 | -- | $114 / Sq Ft |
Tax History Compared to Growth
Tax History
| Year | Tax Paid | Tax Assessment Tax Assessment Total Assessment is a certain percentage of the fair market value that is determined by local assessors to be the total taxable value of land and additions on the property. | Land | Improvement |
|---|---|---|---|---|
| 2024 | $2,338 | $53,200 | $9,900 | $43,300 |
| 2023 | $2,277 | $53,200 | $9,900 | $43,300 |
| 2022 | $2,261 | $53,200 | $9,900 | $43,300 |
| 2021 | $2,213 | $53,200 | $9,900 | $43,300 |
| 2020 | $2,152 | $53,200 | $9,900 | $43,300 |
| 2019 | $2,037 | $53,200 | $9,900 | $43,300 |
| 2018 | $115 | $53,200 | $9,900 | $43,300 |
| 2017 | $1,788 | $53,200 | $9,900 | $43,300 |
| 2016 | $1,788 | $53,200 | $9,900 | $43,300 |
| 2015 | $1,634 | $53,200 | $9,900 | $43,300 |
| 2014 | $1,636 | $53,200 | $9,900 | $43,300 |
Agents Affiliated with this Home
-
Elizabeth Holst
E
Seller's Agent in 2022
Elizabeth Holst
RE/MAX
(302) 234-2500
3 in this area
32 Total Sales
-
Barbara H. Riley

Seller's Agent in 2021
Barbara H. Riley
Patterson Schwartz
(302) 383-0997
2 in this area
46 Total Sales
-
T
Seller's Agent in 2015
Tom Riccio
RE/MAX
Map
Source: Bright MLS
MLS Number: DENC2003334
APN: 08-055.30-014
- 2507 Creekside Dr Unit 2507
- 43 Springlake Dr
- 9 Darby Rd
- 203 Meadowood Dr
- 1905 Capitol Trail
- 1021 Mayflower Dr
- 4 Flora Cir
- 116 Longview Dr
- 320 Nicholas Ct
- 2014 Walmsley Dr
- 107 Pike Creek Rd
- 415 Tamara Cir
- 179 Rhythm Ct
- 222 Carlow Dr
- 126 Medley Dr
- 122 Medley Dr
- 146 Diminish Dr
- 2107 Othoson Ave
- 350 Quimby Dr
- 91 Old Red Mill Rd
