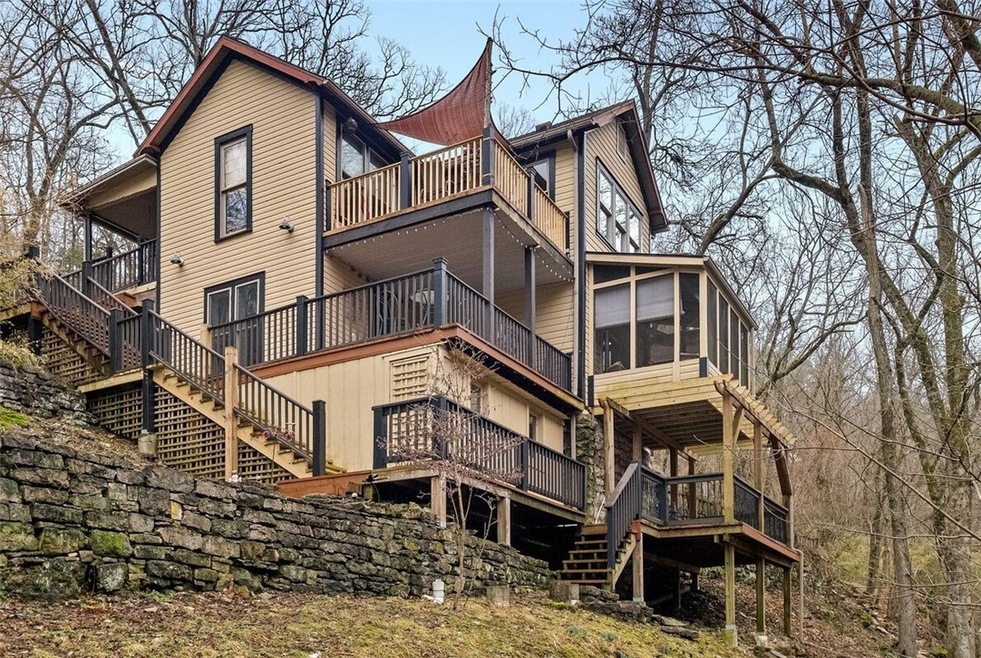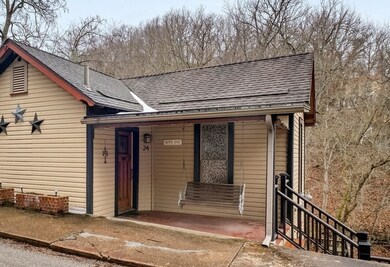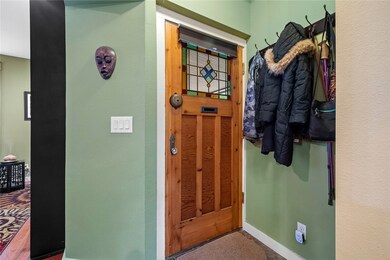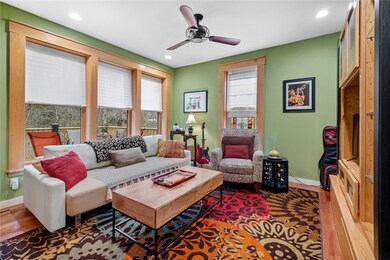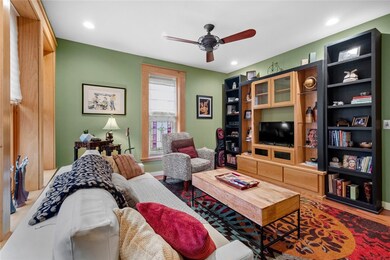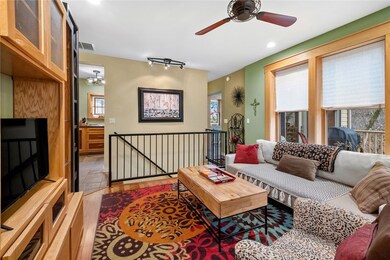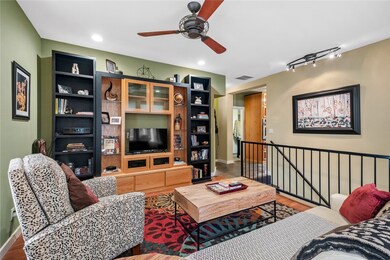
24 Flint St Eureka Springs, AR 72632
Highlights
- Home fronts a creek
- Deck
- Wood Flooring
- Eureka Springs Elementary School Rated A-
- Property is near a park
- 4-minute walk to Basin Spring Park
About This Home
As of April 2023This magical Victorian cottage in the heart of downtown will steal your heart with it's unique design, custom wood work, stained glass, outdoor living spaces and a wet-weather creek. The main floor has a spacious living room with beautiful wood flooring. The gourmet kitchen has a slate floor, custom wood cabinets, granite counters and stainless steel appliances. The adjoining dining area has a bank of windows providing a view of the creek and built-in shelving. You can also enjoy dining on the deck off the dining room. The main floor bath has a slate/tile shower. Downstairs is a common area perfect for a tv room or home office. The main bedroom with built-ins also has glass doors opening onto a screened sleeping porch that overlooks the creek. A guest bedroom and a bath with a garden tub and laundry area complete the lower level. The walkout basement offers storage and a 12 x 16 room that could be used as a workshop, studio or gym. New HVAC. Two off-street parking spaces. Walk to downtown shopping and dining.
Last Agent to Sell the Property
New Horizon Realty, Inc. License #EB00056996 Listed on: 02/10/2023
Home Details
Home Type
- Single Family
Est. Annual Taxes
- $1,046
Year Built
- Built in 1890
Lot Details
- 9,409 Sq Ft Lot
- Home fronts a creek
- Sloped Lot
Parking
- Gravel Driveway
Home Design
- Stone Foundation
- Frame Construction
- Shingle Roof
- Architectural Shingle Roof
Interior Spaces
- 1,288 Sq Ft Home
- 3-Story Property
- Built-In Features
- Ceiling Fan
- Blinds
- Fire and Smoke Detector
- Property Views
Kitchen
- <<builtInOvenToken>>
- Electric Oven
- <<builtInRangeToken>>
- Dishwasher
Flooring
- Wood
- Ceramic Tile
Bedrooms and Bathrooms
- 2 Bedrooms
- 2 Full Bathrooms
Laundry
- Dryer
- Washer
Basement
- Walk-Out Basement
- Partial Basement
- Crawl Space
Outdoor Features
- Deck
- Covered patio or porch
- Separate Outdoor Workshop
Location
- Property is near a park
- City Lot
Utilities
- Central Heating and Cooling System
- Heating System Uses Gas
- Gas Water Heater
- Cable TV Available
Listing and Financial Details
- Legal Lot and Block 7-10 / 182
Community Details
Overview
- Riley And Armstrong Subdivision
Recreation
- Park
- Trails
Ownership History
Purchase Details
Home Financials for this Owner
Home Financials are based on the most recent Mortgage that was taken out on this home.Purchase Details
Purchase Details
Home Financials for this Owner
Home Financials are based on the most recent Mortgage that was taken out on this home.Similar Homes in Eureka Springs, AR
Home Values in the Area
Average Home Value in this Area
Purchase History
| Date | Type | Sale Price | Title Company |
|---|---|---|---|
| Warranty Deed | $347,000 | None Listed On Document | |
| Deed | -- | None Listed On Document | |
| Warranty Deed | $240,000 | Kings River Title Co |
Mortgage History
| Date | Status | Loan Amount | Loan Type |
|---|---|---|---|
| Open | $277,600 | New Conventional |
Property History
| Date | Event | Price | Change | Sq Ft Price |
|---|---|---|---|---|
| 04/07/2023 04/07/23 | Sold | $347,000 | -2.8% | $269 / Sq Ft |
| 03/08/2023 03/08/23 | Pending | -- | -- | -- |
| 02/10/2023 02/10/23 | For Sale | $357,000 | +48.8% | $277 / Sq Ft |
| 03/14/2018 03/14/18 | Sold | $240,000 | -3.6% | $186 / Sq Ft |
| 03/10/2018 03/10/18 | For Sale | $249,000 | -- | $193 / Sq Ft |
Tax History Compared to Growth
Tax History
| Year | Tax Paid | Tax Assessment Tax Assessment Total Assessment is a certain percentage of the fair market value that is determined by local assessors to be the total taxable value of land and additions on the property. | Land | Improvement |
|---|---|---|---|---|
| 2024 | $2,116 | $41,900 | $4,500 | $37,400 |
| 2023 | $1,063 | $41,900 | $4,500 | $37,400 |
| 2022 | $1,046 | $41,900 | $4,500 | $37,400 |
| 2021 | $979 | $26,790 | $3,750 | $23,040 |
| 2020 | $979 | $26,790 | $3,750 | $23,040 |
| 2019 | $997 | $26,790 | $3,750 | $23,040 |
| 2018 | $1,022 | $26,790 | $3,750 | $23,040 |
| 2017 | $1,372 | $26,790 | $3,750 | $23,040 |
| 2016 | $1,283 | $25,400 | $3,000 | $22,400 |
| 2015 | $1,283 | $25,400 | $3,000 | $22,400 |
| 2014 | -- | $25,400 | $3,000 | $22,400 |
Agents Affiliated with this Home
-
Mark Mattmiller

Seller's Agent in 2023
Mark Mattmiller
New Horizon Realty, Inc.
(479) 981-0513
85 Total Sales
-
Paula Marinoni

Buyer's Agent in 2023
Paula Marinoni
Best Places Realty, Llc
(479) 466-4128
11 Total Sales
Map
Source: Northwest Arkansas Board of REALTORS®
MLS Number: 1238835
APN: 925-01507-001
