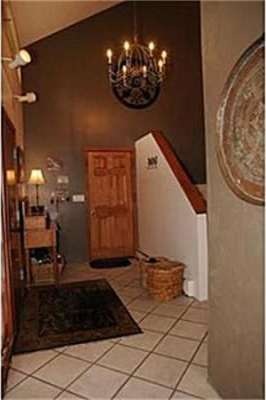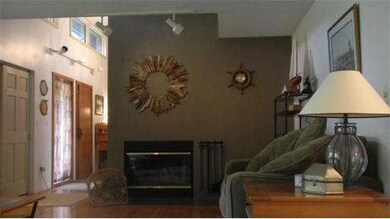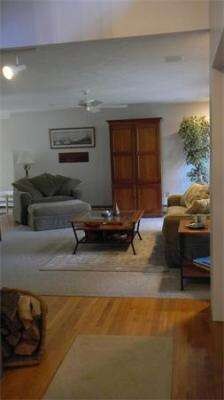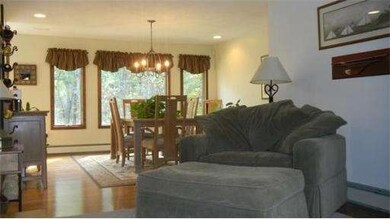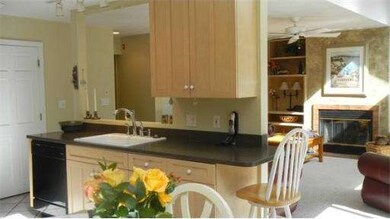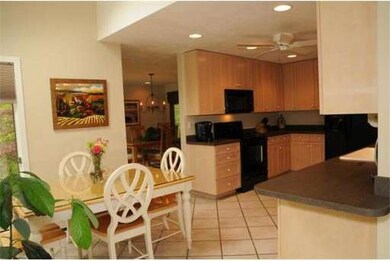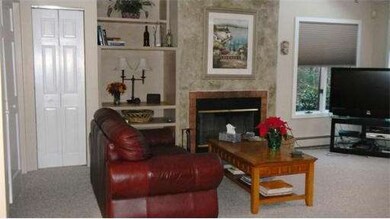
24 Heathers Path Plympton, MA 02367
About This Home
As of June 20153mins to the hiway, 3 garage spaces..w/ custom doors, 3 total baths, 3 levels of living, 3 bedrooms & a Master Suite! A Deck, A Stoop/Entry &a Balcony! A game room, a guest room & a lot of storage! 3 Zone Heating, a whole house fan and central Vac! Anderson Windows, Tile and Hardwood! 2 fireplaces, New Appliances, solid surface counters&Cabinets! Custom Home, Custom 4x6 Construction, Architects Delight! Recessed Lights, Surround Sound wired, Artesian Well w/filtration! just needs you!!
Home Details
Home Type
Single Family
Year Built
1993
Lot Details
0
Listing Details
- Lot Description: Wooded, Paved Drive, Gentle Slope, Level, Scenic View(s)
- Special Features: None
- Property Sub Type: Detached
- Year Built: 1993
Interior Features
- Has Basement: Yes
- Fireplaces: 2
- Primary Bathroom: Yes
- Number of Rooms: 11
- Amenities: Public Transportation, Shopping, Park, Walk/Jog Trails, Stables, Golf Course, Bike Path, Highway Access, T-Station, Public School, Conservation Area
- Electric: Circuit Breakers, 200 Amps, 100 Amps
- Energy: Insulated Windows, Insulated Doors, Storm Doors, Attic Vent Elec.
- Flooring: Wood, Tile, Wall to Wall Carpet, Stone / Slate
- Insulation: Full
- Interior Amenities: Central Vacuum, Security System, Cable Available, Whole House Fan
- Basement: Full, Walk Out, Interior Access, Concrete Floor, Finished
- Bedroom 2: Second Floor, 14X10
- Bedroom 3: Second Floor, 12X12
- Bedroom 4: Second Floor, 11X9
- Bedroom 5: Basement, 14X14
- Bathroom #1: First Floor, 8X4
- Bathroom #2: Second Floor, 11X5
- Bathroom #3: Second Floor, 11X10
- Kitchen: First Floor, 21X11
- Laundry Room: Second Floor, 11X7
- Living Room: First Floor, 25X16
- Master Bedroom: Second Floor, 35X26
- Master Bedroom Description: Full Bath, Walk-in Closet, Cathedral Ceils, Ceiling Fans, Ceramic Tile Floor, Balcony - Exterior, Hot Tub/Spa, Attic Access, Cable Hookup, Deck - Exterior, Double Vanity, High Speed Internet Hookup, Recessed Lighting, Slider
- Dining Room: First Floor, 14X14
- Family Room: First Floor, 21X18
Exterior Features
- Frontage: 150
- Construction: Frame, Conventional (2x4-2x6)
- Exterior: Clapboard
- Exterior Features: Stone Wall, Porch, Deck, Balcony, Inground Pool, Gutters, Storage Shed, Screens, Decor. Lighting, Hot Tub/Spa, Prof. Landscape, Covered Patio/Deck, Garden Area, Deck - Wood
- Foundation: Poured Concrete
Garage/Parking
- Garage Parking: Attached, Garage Door Opener, Storage, Work Area, Side Entry, Insulated
- Garage Spaces: 3
- Parking: Off-Street, Improved Driveway, Paved Driveway
- Parking Spaces: 6
Utilities
- Heat Zones: 6
- Hot Water: Oil, Tank
- Water/Sewer: Private Water, Private Sewerage
- Utility Connections: for Electric Range, for Electric Oven, for Electric Dryer, Washer Hookup, Icemaker Connection
Condo/Co-op/Association
- HOA: No
Similar Homes in the area
Home Values in the Area
Average Home Value in this Area
Property History
| Date | Event | Price | Change | Sq Ft Price |
|---|---|---|---|---|
| 06/22/2015 06/22/15 | Sold | $440,000 | 0.0% | $127 / Sq Ft |
| 06/13/2015 06/13/15 | Pending | -- | -- | -- |
| 03/31/2015 03/31/15 | Off Market | $440,000 | -- | -- |
| 03/25/2015 03/25/15 | For Sale | $450,000 | +4.2% | $130 / Sq Ft |
| 05/11/2012 05/11/12 | Sold | $432,000 | -2.9% | $123 / Sq Ft |
| 04/14/2012 04/14/12 | Pending | -- | -- | -- |
| 01/11/2012 01/11/12 | Price Changed | $445,000 | -1.1% | $127 / Sq Ft |
| 10/10/2011 10/10/11 | Price Changed | $449,900 | -3.2% | $129 / Sq Ft |
| 08/19/2011 08/19/11 | Price Changed | $465,000 | -1.0% | $133 / Sq Ft |
| 06/14/2011 06/14/11 | For Sale | $469,900 | -- | $134 / Sq Ft |
Tax History Compared to Growth
Agents Affiliated with this Home
-
Susan Bollinger

Seller's Agent in 2015
Susan Bollinger
Boston Connect
(508) 317-5729
62 Total Sales
-
D
Buyer's Agent in 2015
Denise Harrison
Compass
-
Amy Troup

Seller's Agent in 2012
Amy Troup
William Raveis R.E. & Home Services
(781) 775-5229
45 Total Sales
-
Lisa Gillis
L
Buyer's Agent in 2012
Lisa Gillis
Lee Real Estate Group
2 Total Sales
Map
Source: MLS Property Information Network (MLS PIN)
MLS Number: 71248213
APN: PLYP M:001C B:0001 L:00140
