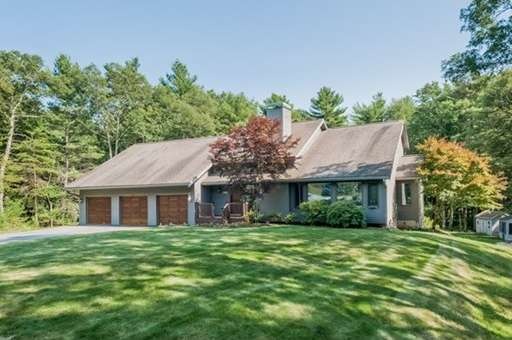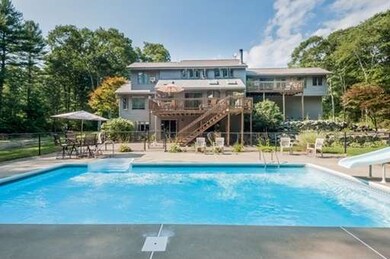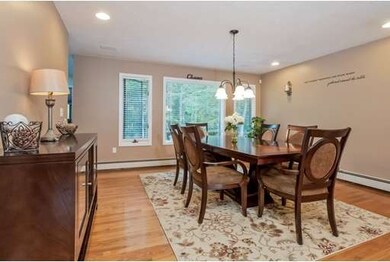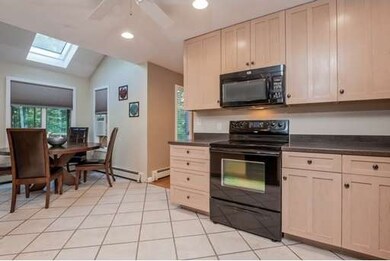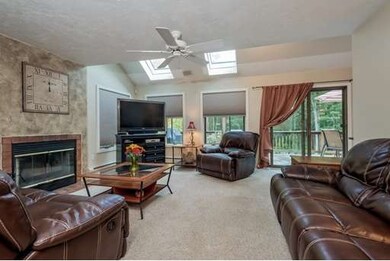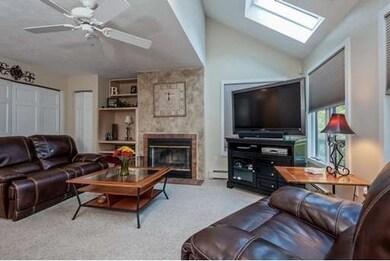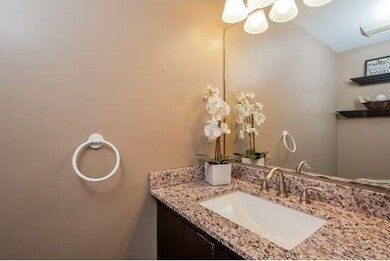
24 Heathers Path Plympton, MA 02367
About This Home
As of June 2015What does your dream home look like? Your story could begin right here. It's not just your home, it's your lifestyle, your oasis, the place where you relax in the master suite jetted tub, or enjoy a warm breeze on the master suite juliette balcony while sipping your morning coffee. Your dream back yard boasts a beautiful 16x32 in-ground swimming pool, a brand new, expansive patio area, a pool house w/electricity, a fire pit, & a private wooded. professionally landscaped yard. Entertaining is easy with so much to offer your guests. There's plenty of room for your hobby car in your oversized 3 car garage. Enjoy central vac, an irrigation system, 5 zones of heat, 2 fireplaces, surround-sound throughout, located at the end of a quiet cul-de-sac w/plenty of privacy! And also, your walk-out lower level offers plenty of additional living space for a fantastic billiard room and guest space. No compromises! It's all here, and it's affordable. Welcome home!
Last Buyer's Agent
Denise Harrison
Compass

Home Details
Home Type
Single Family
Year Built
1993
Lot Details
0
Listing Details
- Lot Description: Corner, Wooded, Paved Drive
- Other Agent: 2.00
- Special Features: None
- Property Sub Type: Detached
- Year Built: 1993
Interior Features
- Appliances: Dishwasher
- Fireplaces: 2
- Has Basement: Yes
- Fireplaces: 2
- Primary Bathroom: Yes
- Number of Rooms: 11
- Amenities: Shopping, Swimming Pool, Walk/Jog Trails, Highway Access, Public School
- Flooring: Tile, Wall to Wall Carpet, Hardwood
- Insulation: Full
- Interior Amenities: Central Vacuum, Security System, Cable Available, Sauna/Steam/Hot Tub, Whole House Fan
- Basement: Full, Finished, Walk Out, Interior Access
- Bedroom 2: Second Floor
- Bedroom 3: Second Floor
- Bedroom 4: Second Floor
- Bedroom 5: Basement
- Bathroom #1: First Floor
- Bathroom #2: Second Floor
- Bathroom #3: Second Floor
- Kitchen: First Floor
- Laundry Room: Second Floor
- Living Room: First Floor
- Master Bedroom: Second Floor
- Master Bedroom Description: Bathroom - Full, Ceiling - Cathedral, Ceiling Fan(s), Balcony / Deck, Balcony - Exterior, Hot Tub / Spa, French Doors
- Dining Room: First Floor
- Family Room: First Floor
Exterior Features
- Roof: Asphalt/Fiberglass Shingles
- Construction: Frame
- Exterior: Clapboard, Wood
- Exterior Features: Porch, Deck, Patio, Covered Patio/Deck, Balcony, Pool - Inground, Cabana, Gutters, Hot Tub/Spa, Storage Shed, Professional Landscaping, Sprinkler System, Screens, Garden Area
- Foundation: Poured Concrete
Garage/Parking
- Garage Parking: Attached, Work Area
- Garage Spaces: 3
- Parking: Off-Street, Paved Driveway
- Parking Spaces: 10
Utilities
- Cooling: Window AC
- Heating: Hot Water Baseboard, Oil
- Heat Zones: 5
- Hot Water: Oil
- Utility Connections: for Electric Dryer
Lot Info
- Assessor Parcel Number: M:24 B:1 L:14
Similar Homes in the area
Home Values in the Area
Average Home Value in this Area
Property History
| Date | Event | Price | Change | Sq Ft Price |
|---|---|---|---|---|
| 06/22/2015 06/22/15 | Sold | $440,000 | 0.0% | $127 / Sq Ft |
| 06/13/2015 06/13/15 | Pending | -- | -- | -- |
| 03/31/2015 03/31/15 | Off Market | $440,000 | -- | -- |
| 03/25/2015 03/25/15 | For Sale | $450,000 | +4.2% | $130 / Sq Ft |
| 05/11/2012 05/11/12 | Sold | $432,000 | -2.9% | $123 / Sq Ft |
| 04/14/2012 04/14/12 | Pending | -- | -- | -- |
| 01/11/2012 01/11/12 | Price Changed | $445,000 | -1.1% | $127 / Sq Ft |
| 10/10/2011 10/10/11 | Price Changed | $449,900 | -3.2% | $129 / Sq Ft |
| 08/19/2011 08/19/11 | Price Changed | $465,000 | -1.0% | $133 / Sq Ft |
| 06/14/2011 06/14/11 | For Sale | $469,900 | -- | $134 / Sq Ft |
Tax History Compared to Growth
Agents Affiliated with this Home
-
Susan Bollinger

Seller's Agent in 2015
Susan Bollinger
Boston Connect
(508) 317-5729
62 Total Sales
-
D
Buyer's Agent in 2015
Denise Harrison
Compass
-
Amy Troup

Seller's Agent in 2012
Amy Troup
William Raveis R.E. & Home Services
(781) 775-5229
45 Total Sales
-
Lisa Gillis
L
Buyer's Agent in 2012
Lisa Gillis
Lee Real Estate Group
2 Total Sales
Map
Source: MLS Property Information Network (MLS PIN)
MLS Number: 71805995
APN: PLYP M:001C B:0001 L:00140
